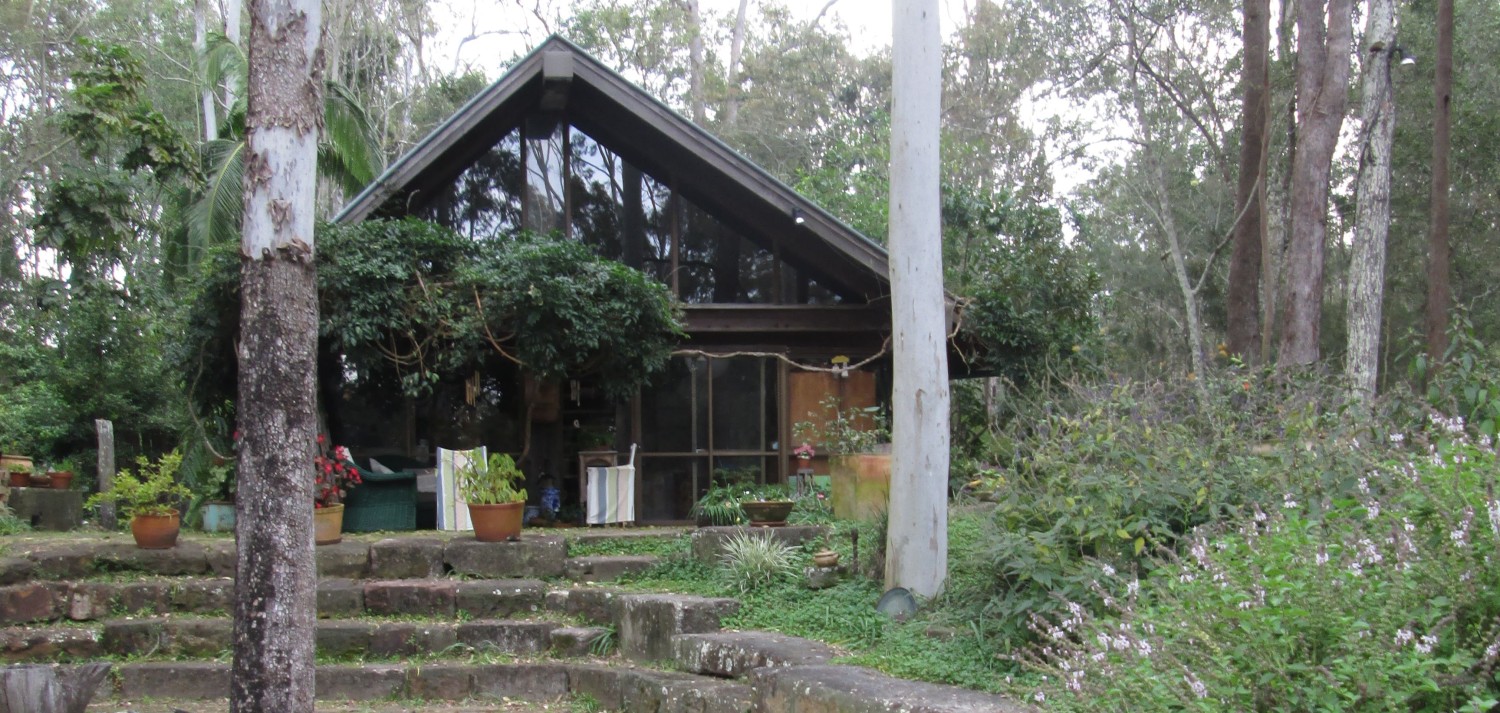___________________________________________________________________________
Note: I would like to share with you through these few words, photographs and hyperlinked websites, a 3 Dimensional experience as though you were actually there with us. Click on any photograph and it should enlarge to a different size ….. at least half screen or size full screen. It will be clearer in detail than the photo on the post. It will be as if you were really there looking at the actual scene. You are an arm chair traveller with us.
___________________________________________________________________________
Ken and Harriet arrived early in the day to Zürich from Hong Kong. We had to meet up with Albatross Group, have dinner at the Swisshotel by 6.30 pm. In arriving early, we had time to explore the old section of Zurich. The old sections of a city are very impressive. Harriet and I both love history and art and we love handmade things versus machine built buildings.
_________________________________________________
From: Zürich – Extended City Tour
Get to know Zürich and its surroundings on a 4-hour walk. Visit the Old Town with its churches, walk along the beautiful River Limmat.
Spend some time see the beautiful and historical combination of culture and nature in Zürich on a 4-hour extended city tour.
You will begin by visiting the major attractions of Zurich: the Old Town, St. Peters Church – known to have the largest clock face of all the European churches, the world-famous Bahnhofstrasse, the Limmatquai, and the Guild Houses.
Stop off at the harbor for a photo opportunity, where you enjoy a beautiful view of the Lake of Zürich, and the city and surrounding hills.
_____________________________________________________________________________
Harriet and I both love history and art and we love handmade things versus a machine built buildings. This not studying things out of books that other people have written for you to read and understand but it is really about actually walking through, photographing, sensing and reflecting on what you actually see in unique three dimensional ancient buildings and the art that is part of the building. Then you can then discuss with other tour members or with friends when you get home.
Some of the buildings were dating back to 1250. There was a sign for a building in 1504.
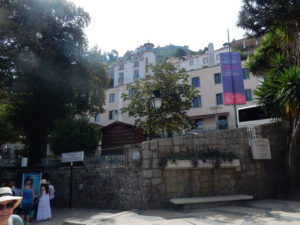
A big stone wall on the edge of the street. As I come from a past background of running a twenty year business in upmarket landscape design and construction in Brisbane, Australia, I appreciate the beauty and impact of a stone wall like this.
See the post of one garden I did in 1984 with dry sandstone I constructed. Sheehan Garden in October 2007 (1984 – 2007)
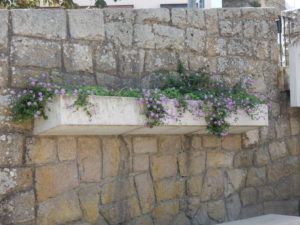
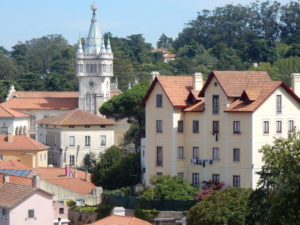
Old buildings built to five stories, all in stone and covered with red terracotta tiles rooves. The windows are small handmade glass windows and the buildings have been plastered and painted in a cream colour that fits in with the red terracotta tiles rooves.
These buildings stand out as they not machine-built houses but handmade-houses. There is a human, creative quality to these houses.
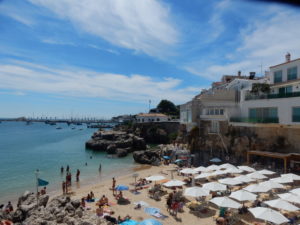
Lake Zurich
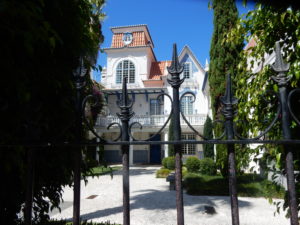
A beautiful handmade wrought iron gate surrounding an old house encircled with an old manicured garden.
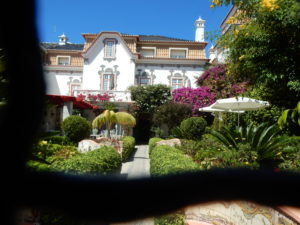
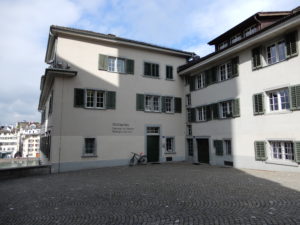
A building in use from 1254 – 1840 ( I cannot read the Swiss language).
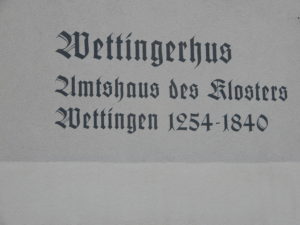
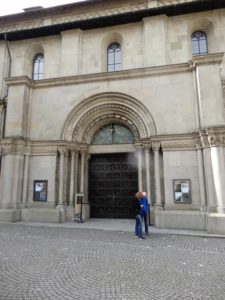
Many of the streets were done in the small cut stone blocks placed in curves. The whole public square in front of the church and was made up of small hand cut stones about 75 mm x 75 mm all placed in intersecting curves. They were hand placed and cut vs. machine cut and placed. This gave a very personal and historic dimension to the town.
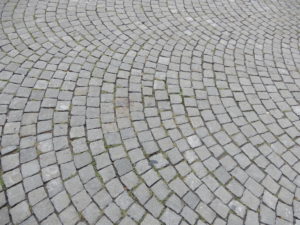
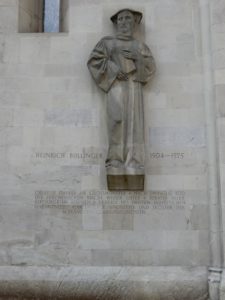
A statue of Heinrich Bullinger ….. see note below.
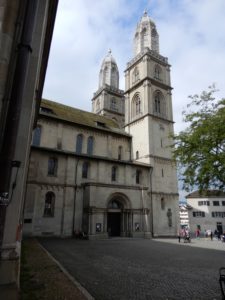
Heinrich Bullinger
| Heinrich Bullinger | |
|---|---|
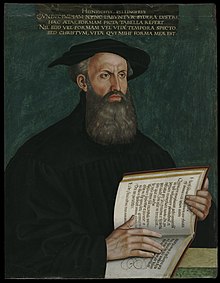 |
|
| Born | 18 July 1504 Bremgarten (Aargau), Canton of Aargau in the Old Swiss Confederacy |
| Died | 17 September 1575 (aged 71) Zürich, Canton of Zürich in the Old Swiss Confederacy |
| Residence | Zürich |
| Nationality | Swiss |
| Occupation | Theologian, Antistes |
| Spouse(s) | Anna Adlischwyler |
| Parent(s) | Heinrich Bullinger & Anna Wiederkehr |
Heinrich Bullinger (18 July 1504 – 17 September 1575) was a Swiss reformer, the successor of Huldrych Zwingli as head of the Zürich church and pastor at Grossmünster. A much less controversial figure than John Calvin or Martin Luther, his importance has long been underestimated; recent research shows that he was one of the most influential theologians of the Protestant Reformation in the 16th century.
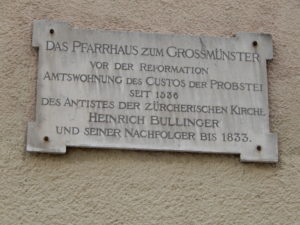
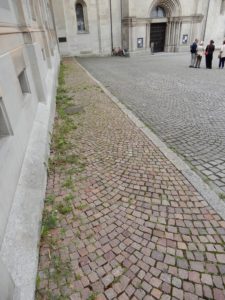
Many of the streets were done in the small cut stone blocks placed in curves. Here was a footpath done in different stone with are reddish tinge which made it standout from the grey stone used in the street.
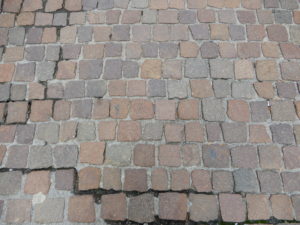
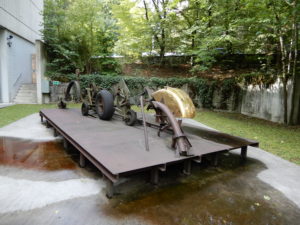
Harriet & I had coffee in this big courtyard connected to a coffee shop.
There was present some wonderful metal sculptures.
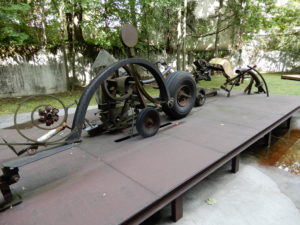
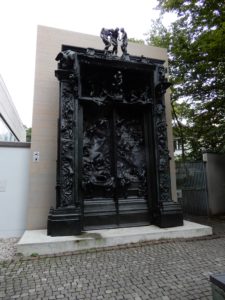
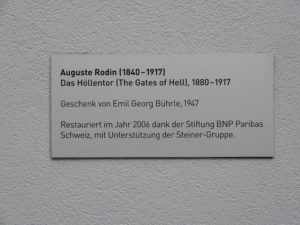
The Gates of Hell
The Gates of Hell (French: La Porte de l’Enfer) is a monumental sculptural group work by French artist Auguste Rodin that depicts a scene from the Inferno, the first section of Dante Alighieri‘s Divine Comedy. It stands at 6 metres high, 4 metres wide and 1 metre deep (19.7×13.1×3.3 ft) and contains 180 figures. The figures range from 15 centimetres (6 in) high up to more than one metre (3 ft). Several of the figures were also cast independently by Rodin.
Contents
History
The sculpture was commissioned by the Directorate of Fine Arts in 1880 and was meant to be delivered in 1885. Rodin would continue to work on and off on this project for 37 years, until his death in 1917.
The Directorate asked for an inviting entrance to a planned Decorative Arts Museum with the theme being left to Rodin’s selection. Even before this commission, Rodin had developed sketches of some of Dante’s characters based on his admiration of Dante‘s Inferno.[1]
The Decorative Arts Museum was never built. Rodin worked on this project on the ground floor of the Hôtel Biron. Near the end of his life, Rodin donated sculptures, drawings and reproduction rights to the French government. In 1919, two years after his death, The Hôtel Biron became the Musée Rodin housing a cast of The Gates of Hell and related works.
Inspiration
Through me the way into the suffering city,
Through me the way to the eternal pain,
Through me the way that runs among the lost.
Justice urged on my high artificer;
My Maker was Divine authority,
The highest Wisdom, and the primal Love.
Before me nothing but eternal things
Were made, and I endure eternally.
Abandon every hope, who enter here.
Rodin conceived that people would walk toward the work, perhaps up a flight of stairs, and be overwhelmed frontally by the massive gates, contemplating the experience of hell that Dante describes in his Inferno. Rodin thought particularly of Dante’s warning over the entrance of the Inferno, “Abandon every hope, who enter here.”[2]
A work of the scope of The Gates of Hell had not been attempted before, but inspiration came from Lorenzo Ghiberti‘s Gates of Paradise at the Baptistery of St. John, Florence; the 15th century bronze doors depict figures from the Old Testament. Another source of inspiration was medieval cathedrals; some of those combine both high and low relief. Rodin was also inspired by Michelangelo’s fresco The Last Judgment, Delacroix’s painting The Barque of Dante, Balzac’s collection La Comédie humaine and Baudelaire’s poems Les Fleurs du mal.[3][4]
In an article in Le Matin, Rodin said: “For a whole year I lived with Dante, with him alone, drawing the eight circles of his inferno. […] At the end of this year, I realized that while my drawing rendered my vision of Dante, they had become too remote from reality. So I started all over again, working from nature, with my models.”[5]
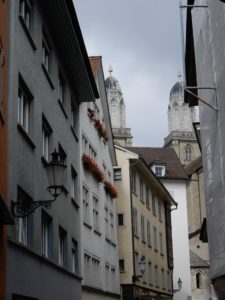
Beautiful old buildings, one with window boxes of red flowers.

Many of the streets were done in the small cut stone blocks placed in curves but here was a street that was different. The usual small cut stone blocks placed in curves were replaced by hand – cut rectangular stone blocks placed on a slight slope to a central drainage system. Imagine how every stone block had to be cut out by hand and hauled from the quarry by animal power then hand-placed for the whole street. How did the people ever do it?
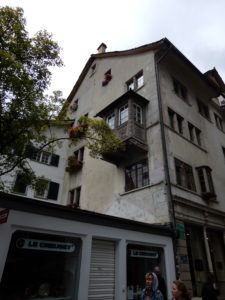
A beautiful old building to four stories high, with a little annexe built on the third floor. Harriet and I often wonder how on earth did they build these buildings by hand with no mechanical cranes to lift handcut stone blocks to such a height?
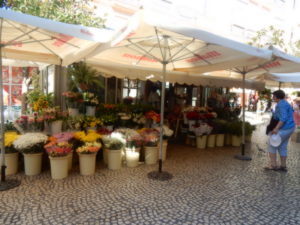
A ground floor flower market under big umbrellas …. you could easily select your flowers and go and the flower marketer could just pack up the buckets and just come back the next day with more flowers.
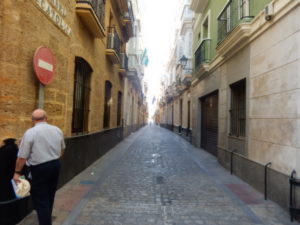
A street with hand – cut rectangular stone blocks placed on a slight slope to a central drainage system.
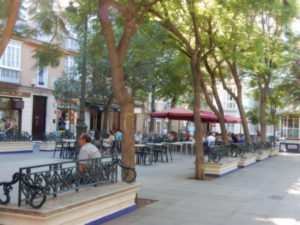
One of many Pavement Cafes along one of the streets. Pavement Cafes bring a sense of community to a region where nurturing friends is really emphasized. We have been in some other European cities where there have been a communal garden for you to stop and enjoy as you go to an adjacent Pavement Cafe`.
It is a bit different where I come from in Brisbane, Australia ….. there is a more individualistic emphasis vs. communal emphasis where you get your coffee and you go.
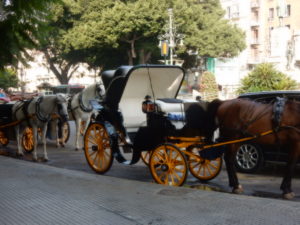
Horse and carriages for hire. Experience how people moved around for centuries before mechanized transport came in and took over. Read this article on the situation in America:
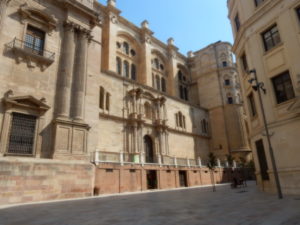
Old buildings built to four stories, all in stone.
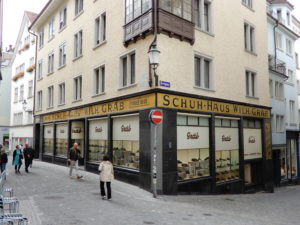
A business started in 1882 ….. a long time ago …. 136 years ago from 2018.
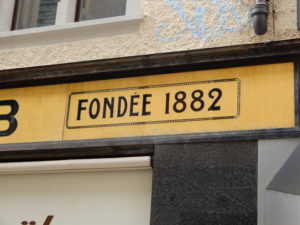
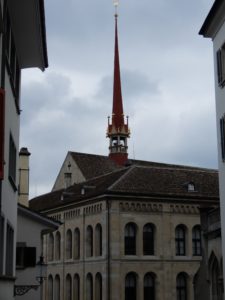
The steeple of an old church.
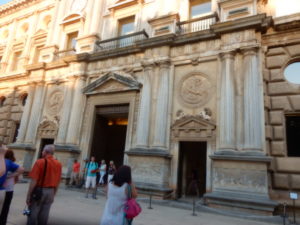
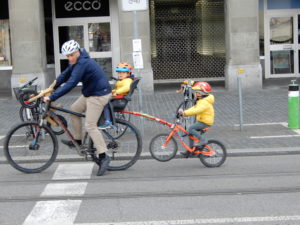
A delightful and unusual situation ….. a father is riding his bike with his two children in tow.
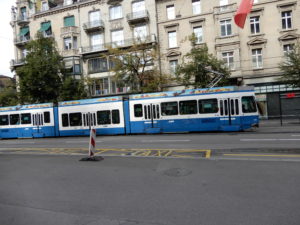
One of the things that was really apparent: there was an absence of cars. The use of public transport was apparent like this public tram.
Read these websites:
End of the car age: how cities are outgrowing the automobile
Zurich Installed 45600 Street Sensors to Count Every Car in the City
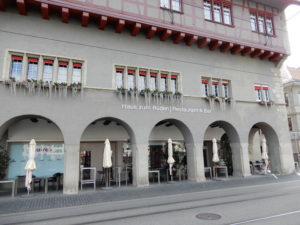
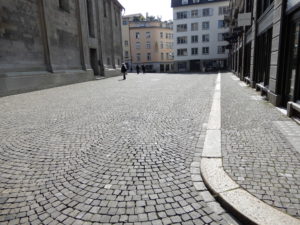
Another beautiful street done in the small hand-cut cut stone blocks placed in curves.
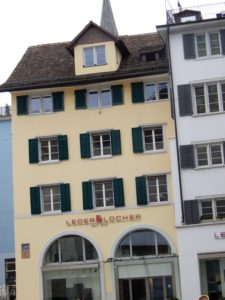
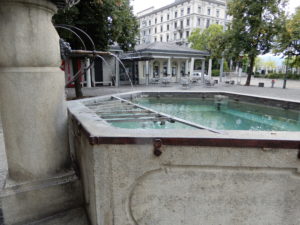
A fountain of water gives a visual break from your journeys in the city.
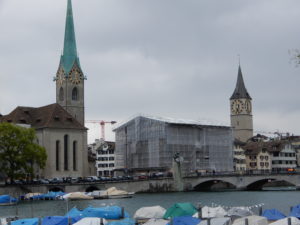
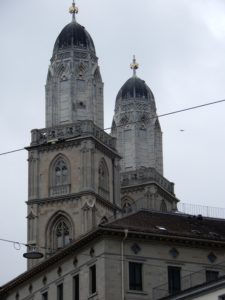
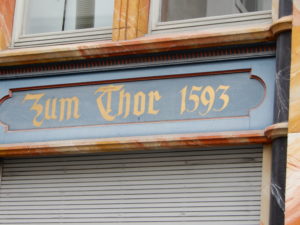
A business started in 1593 ….. a long time ago …. 425 years ago from 2018.
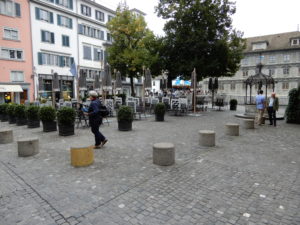
A public square with a very people – centered focus: Tables and chairs were separated by little screens to create small rooms around each table. There were umbrellas which could be folded out if it was bit rainy or too sunny.
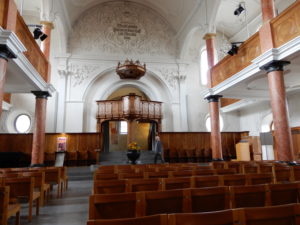
An old Protestant Church in Zurich.
Reformation
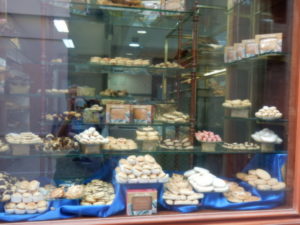
A pastry shop

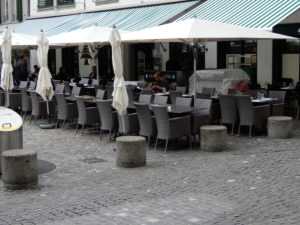
One of many Pavement Cafes along one of the streets.
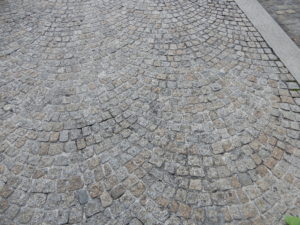
Many of the streets were done in the small cut stone blocks placed in curves. Paving was made up of small hand cut stones about 75 mm x 75 mm all placed in intersecting curves. They were hand placed and cut vs. machine cut and placed. This gave a very personal and historic dimension to the town.
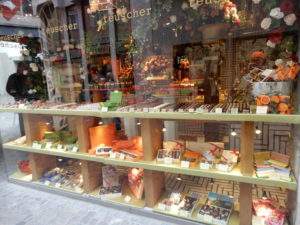
A craft shop that sold many things. See the sign in the window in the photograph below.
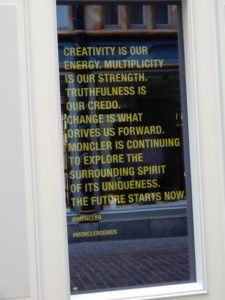
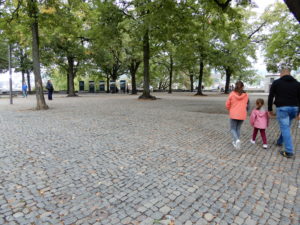
A large public park in small stone paving high up in the city of Zurich generally and the river Limmat. See the next few photographs below
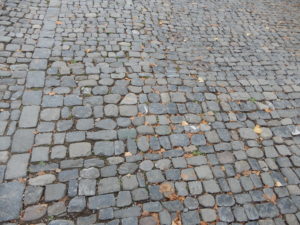
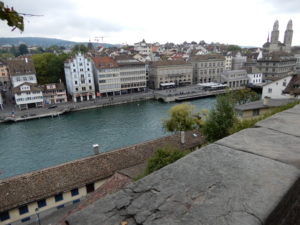
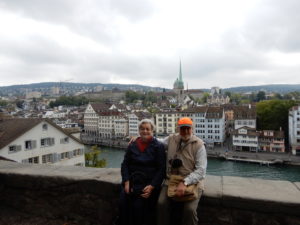
Ken and his wonderful wife Harriet sitting on the stone edge of the park. Ken has his orange cap on as Harriet can easily see him in a crowd of people.
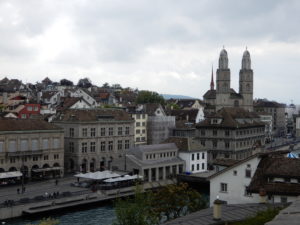
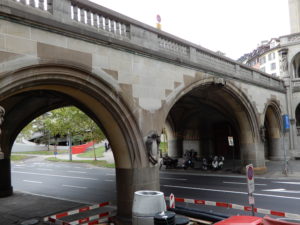
Bridge Construction …… how did they build stone bridges with weighty stone like this one. The Romans had a similar problem in building bridges and viaducts. Here is an insight into how the Romans did it:
TYPICAL ROMAN STONE ARCH CONSTRUCTION
- Ryan© 2006 – 2009
| PDF FILE – CLICK HERE FOR PRINTABLE WORKSHEET | |
| The Romans introduced stone arch technology over two thousand years ago. They applied to bridges they constructed across the known world and examples can still be seen today. The technology they used has stood the test of time and some Roman construction methods are still used today. The arch is an prime example of Roman technology that is still used world wide even though modern materials are now used. A basic example of the construction of a typical Roman Stone Arch is shown below. |
|
|
|
|
As described on previous sheets, a wood frame was first constructed in the shape of an arch. The stone work was built up around the frame and finally a keystone was set in position. The wood frame could then be removed and the arch was left in position. Stone arch technology was used even on Roman monuments such as the Colosseum in Rome. Many of the monuments built with stone arch technology can still be seen today, such is the strength of the arch. |
|

|
Stone arches are not built entirely from stone. Stone is as expensive today as it was in Roman times. The Romans had a great understanding of material costs and consequently constructed stone bridges and viaducts from a combination of materials. The diagram above shows that accurately cut and shaped stone was used for the external walls. Gravel, sand and rough stone was used to fill all cavities. This filling was cheap to produce and use, compared to cut stone and it could be used by unskilled labour to fill the cavities of structures such as bridges and aqueducts. |
|
| CLICK HERE FOR STRUCTURES INDEX PAGE | |
_________________________________________________________________________________________________________________________

Ulrich Zwingli Biography
From the website:
Ulrich Zwingli’s insistence that the Bible, not the church, was the source of Christian truth made him a major force in the Protestant Reformation that swept Europe in the 16th century.
Born to a village bailiff, Ulrich Zwingli studied in Basel, Bern and Vienna before becoming a Roman Catholic priest. He was appointed in 1519 to the Great Minster church in Zurich, where his growing Protestant convictions rapidly became clear. In 1522, he proclaimed the Bible, not Catholic hierarchy and tradition, to be the sole source of Christian authority, and he persuaded civic leaders and the churches of Zurich that things not prescribed in the Bible had no place in the church’s life. In 1524, pictures, statues and relics were removed from the city’s churches — reforms more radical than those of his German contemporary, Martin Luther.
The two Reformers’ greatest difference was over the nature of the Lord’s Supper. At a 1529 debate, the Marburg Colloquy, Martin Luther argued that Christ is literally present in the bread and wine, while Ulrich Zwingli held that it is a symbolic meal. Such differences created long-lasting, uncharitable rifts between what came to be known as the Lutheran and Reformed branches of Protestantism.
In the meantime, even more radical reformers, called Anabaptists, asserted themselves in Zurich, and Ulrich Zwingli became involved in their suppression and execution, including the 1527 drowning of Felix Manz. Tensions between Zurich and Switzerland’s Catholic cantons led to war. Zwingli, severely wounded in battle, refused a Catholic confessor and was killed by sword.
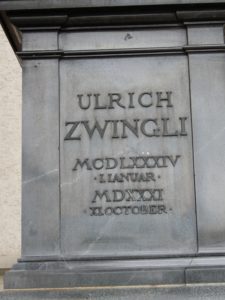
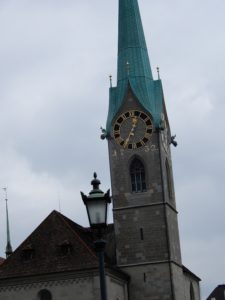
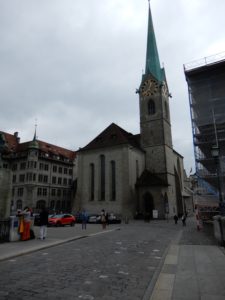
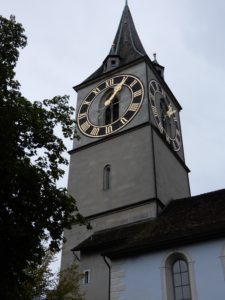
A bell tower on an old church.
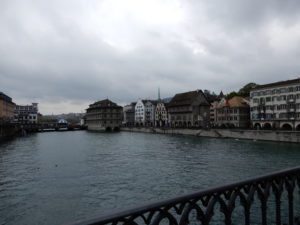
Zurich’s ‘ugliest bridge’ to be pulled down
The Rathausbrücke (town hall bridge), which crosses the River Limmat in the centre of Switzerland’s largest city, is to be demolished to make way for a replacement. Renovation is simply not possible, say the authorities.
The concrete construction, built in 1972 and considered by many to be a blot on the landscape (although others appreciate its width and lack of cars), is known by locals as “Vegetable Bridge” because of the market that was once held on it.
Work is set to begin in 2022 and take up to three years, with costs estimated at CHF20 million ($20.9 million)
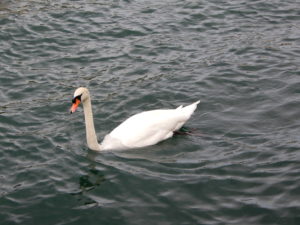
A swan on the river.
________________________________________________________________________________
As we had arrived early in the day to Zürich from Hong Kong before we had to met up with Albatross Group, have dinner at the Swisshotel by 6.30 pm. In arriving early, we had time to explore the old section of Zurich. The old sections of a city are very impressive. Harriet and I both love history and art and we love handmade things versus a machine built buildings.
This is our tour group getting to know each other after having breakfast in the breakfast room.
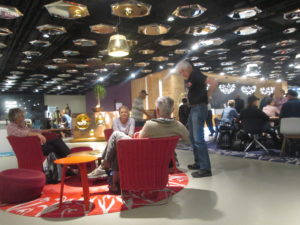
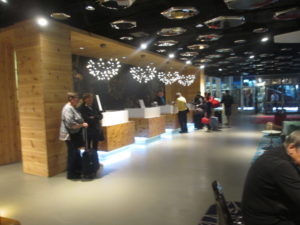
The front counter in the Swisshotel.
________________________________________________________________________________
