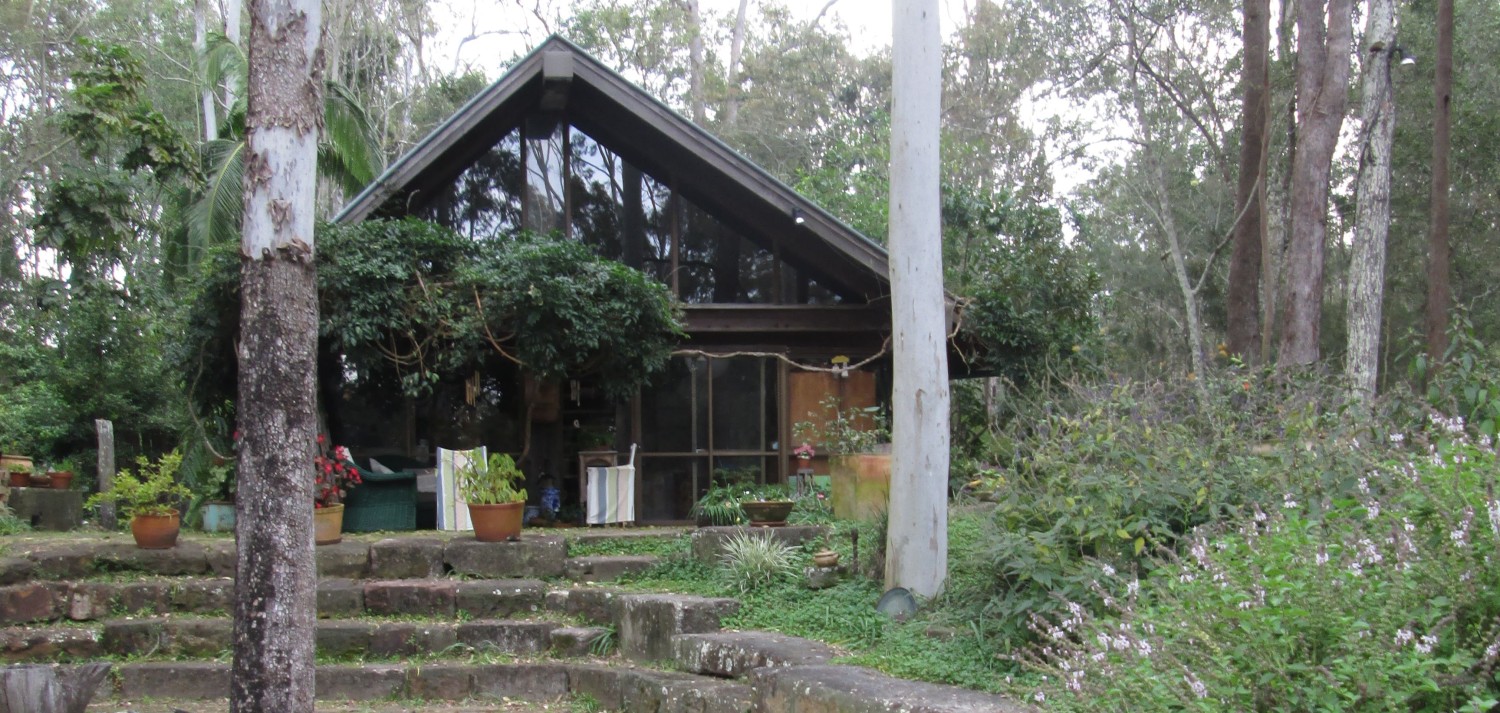___________________________________________________________________________
Note: I would like to share with you through these few words, photographs and hyperlinked websites, a 3 Dimensional experience as though you were actually there with us. Click on any photograph and it should enlarge to a different size ….. at least half screen or size full screen. It will be clearer in detail than the photo on the post. It will be as if you were really there looking at the actual scene. You are an arm chair traveller with us.
___________________________________________________________________________
Castello Sforzesco (Sforza Castle):
The Sforzesco Castle is one of Milan’s most important landmarks. It long served as a symbol of power for local and foreign rulers. At the start of the early twentieth century the castle was saved from demolition and now houses a number of civic museums.
Sfarzo Castle is an historic fortress which houses several of Milan’s best museums including the Pinacoteca del Castello Sforzesco. The original fortress on this site was constructed in 1368 and at that point it had four 80 meter long walls with square towers at the corners. Later the fortress was expanded and converted to a palace residence. With the proclamation of the Ambrosian Republic in 1447 the palace was destroyed as the people of Milan saw it as a representing the Visconti regime. One of the leaders of the new republic was Francesco Sforza who made himself Duke of Milan and had the castle rebuilt with the addition of a central 70 meter tall tower, Torre del Filarete. Sforza’s heirs made further additions and changes to the structure beginning in 1450. During the Renaissance Ludovico Sforza used the talents of Leonardo da Vinci and Donato Bramante to enhance the interior.
In the next few centuries Milan found itself ruled by foreigners and the castello was used for military purposes. Under the Spanish the castle became one of the largest citadels in Europe, a star-shaped fort was constructed with 12 bastions and the external walls were fortified and reached 3km in length. In 1861 Italy was unified and the building’s fate was in the balance. Luckily the castle was saved and converted into a civil building with many of the original features renovated and rebuilt. The castle’s reconstruction was done under the watchful eye of architect Luca Beltrami.
The complex has a quadrangular layout with three internal courtyards and several impressive towers. Each corner of the complex has four towers, there are 2 round towers on one façade, the Torre di Santi Spirito and the Torre del Carmine and two square towers on the opposite façade facing away from the city, the Torre Castellana and the Torre Falconiera. The complex is entered through the Torre del Filarete, which leads to a large inner courtyard, the Piazza d’Armi. You can see ceiling paintings by Leonardo da Vinci in the castle’s Sala Delle Asse.
_____________________________________________________________________________
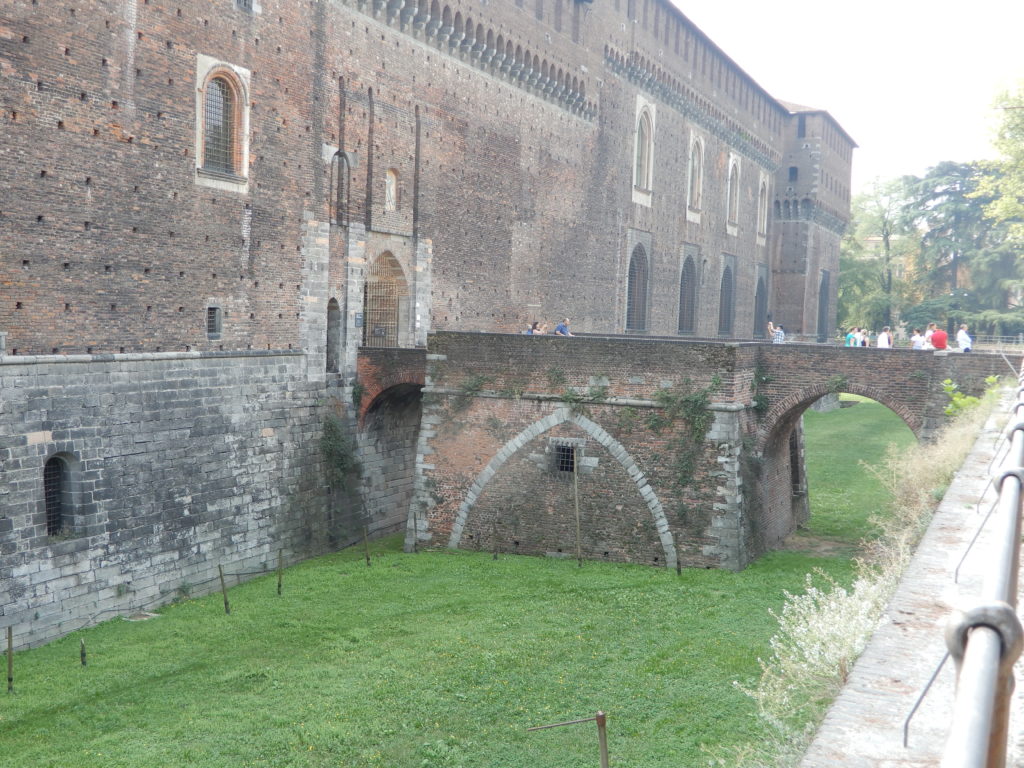
A deep divide meant the enemy couldn’t easily get down against the wall of the fortress as it was constructed in 1368. There was only a narrow bridge for entry and exit.
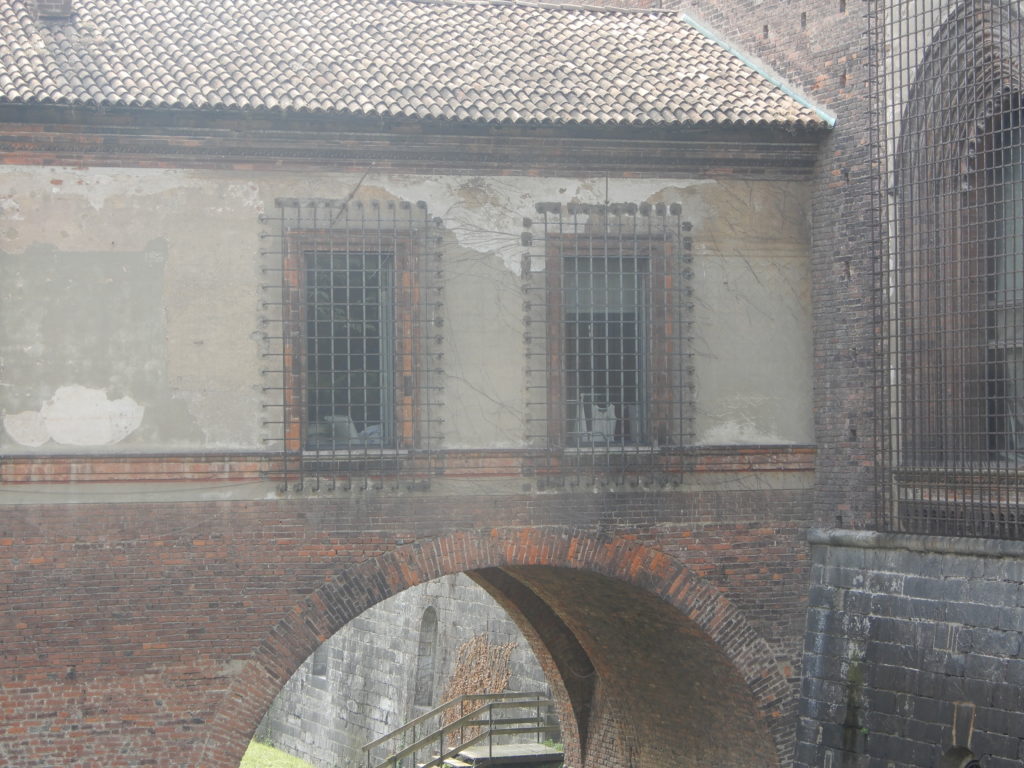
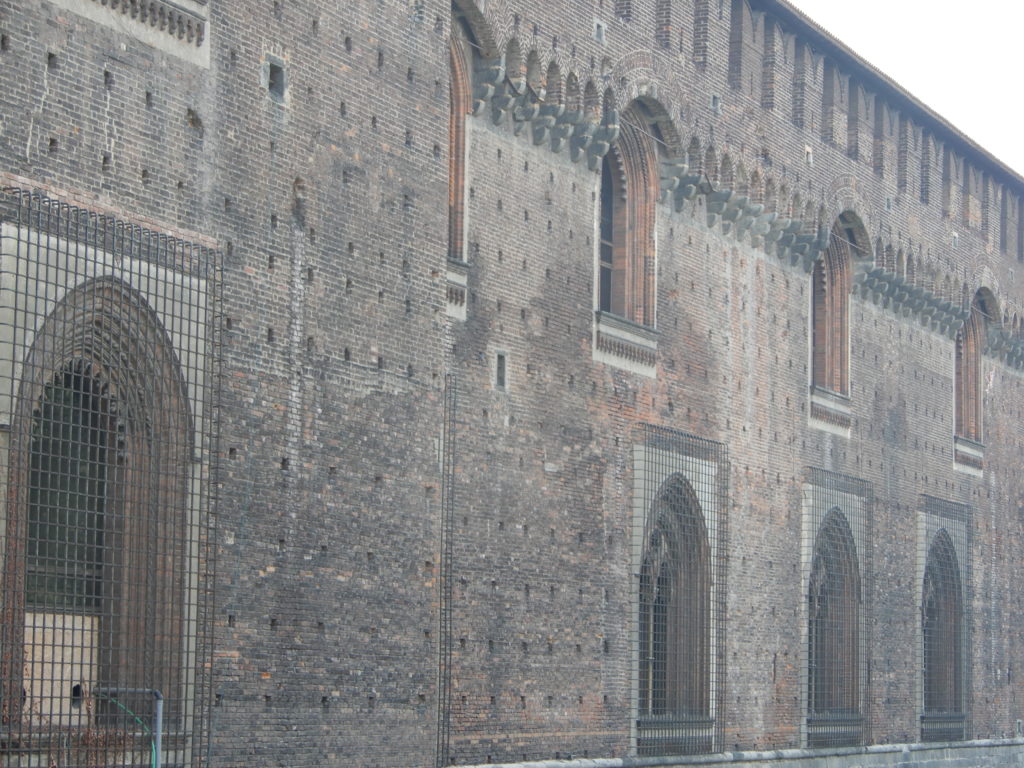
Very solid walls of the fortress constructed in 1368.
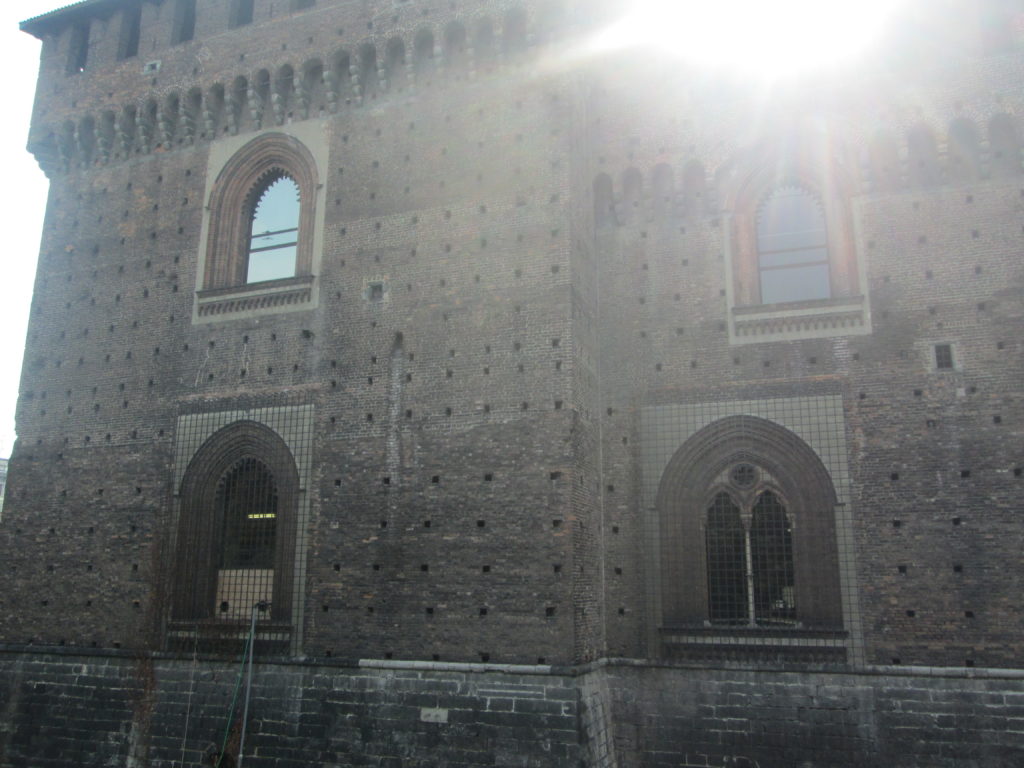
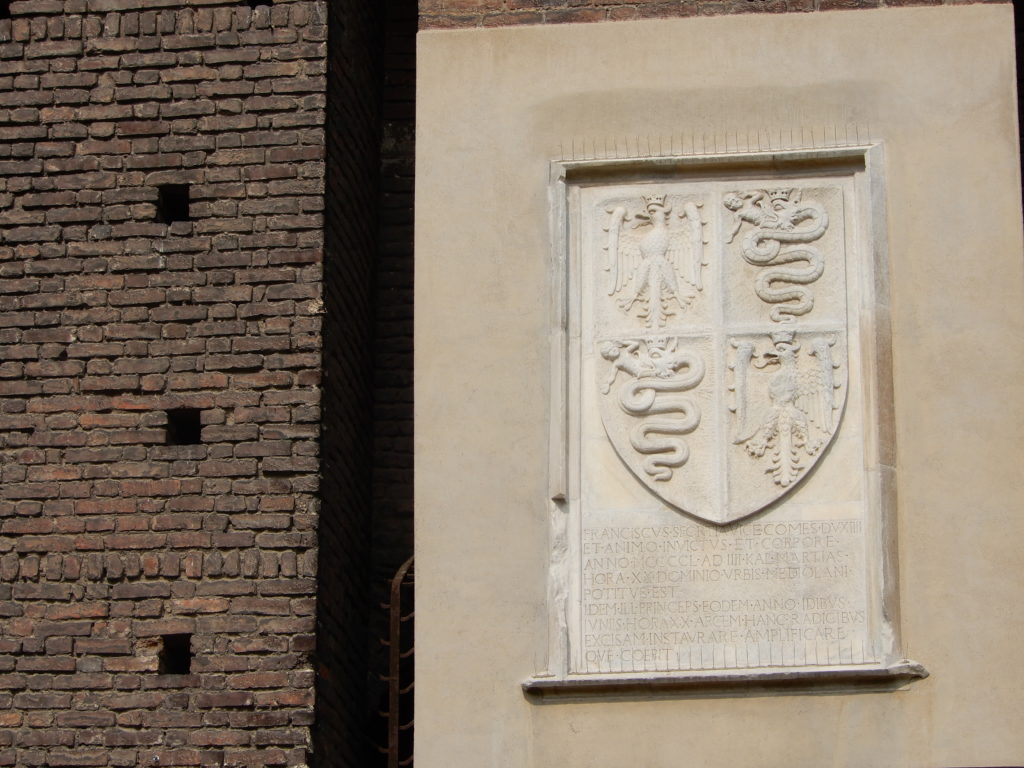
The heraldry sign: draws on the exploits of the Sforza family

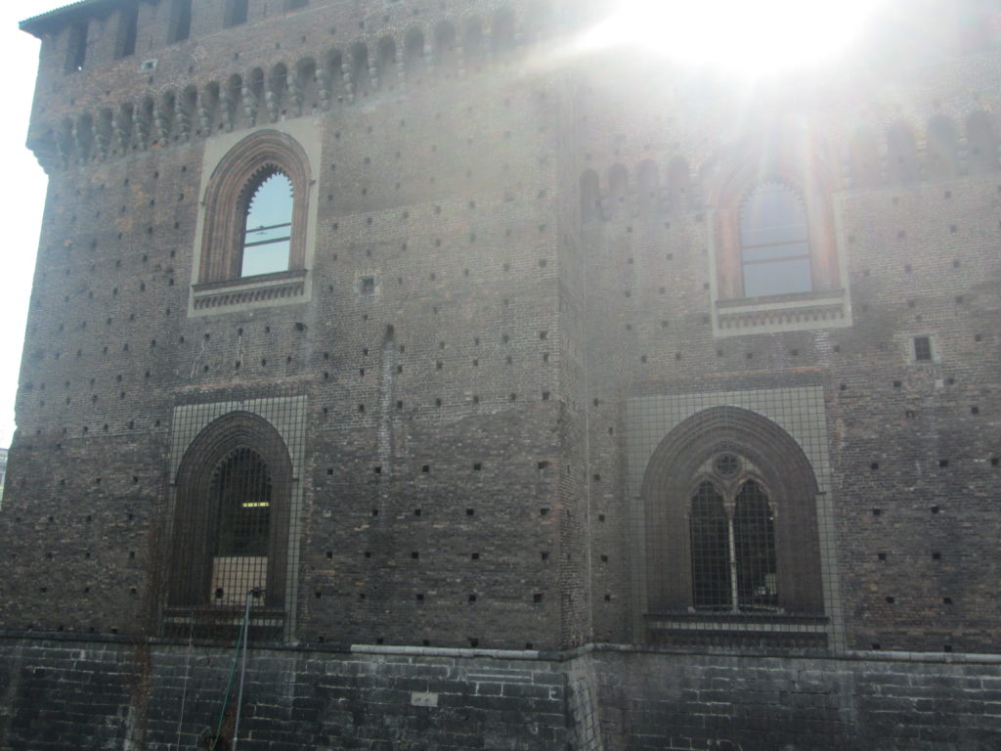
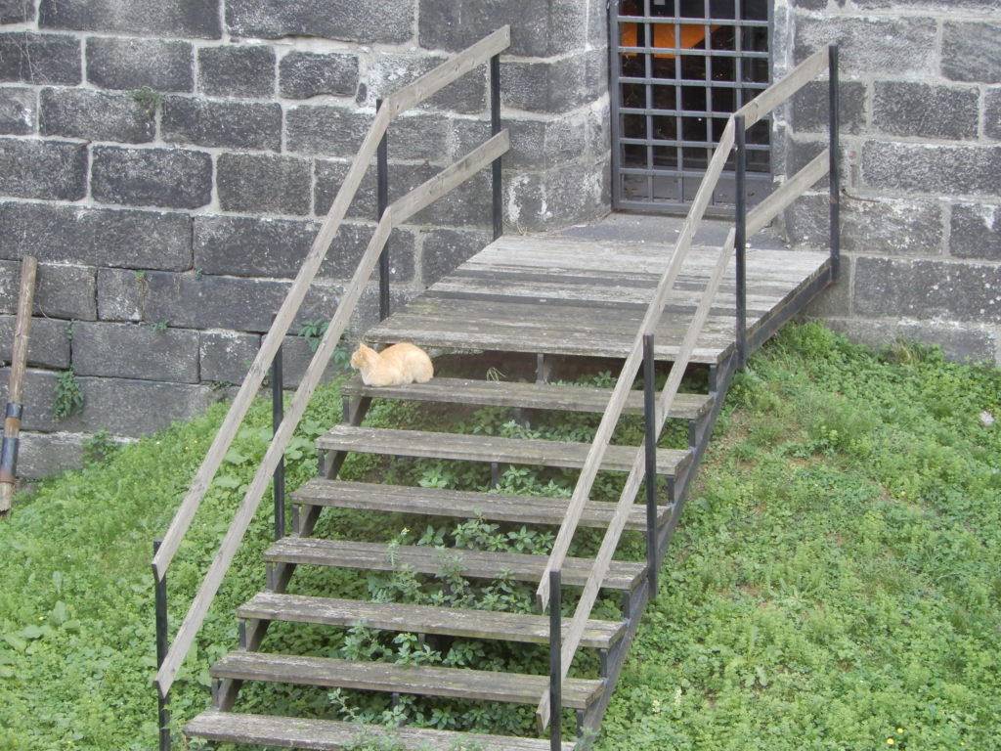
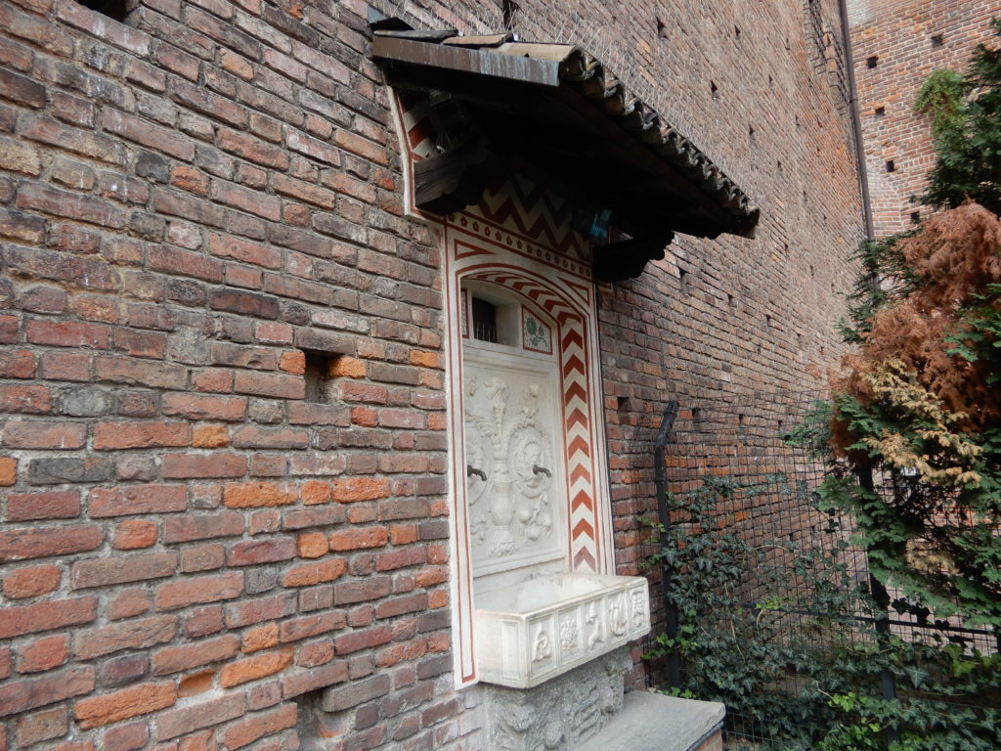
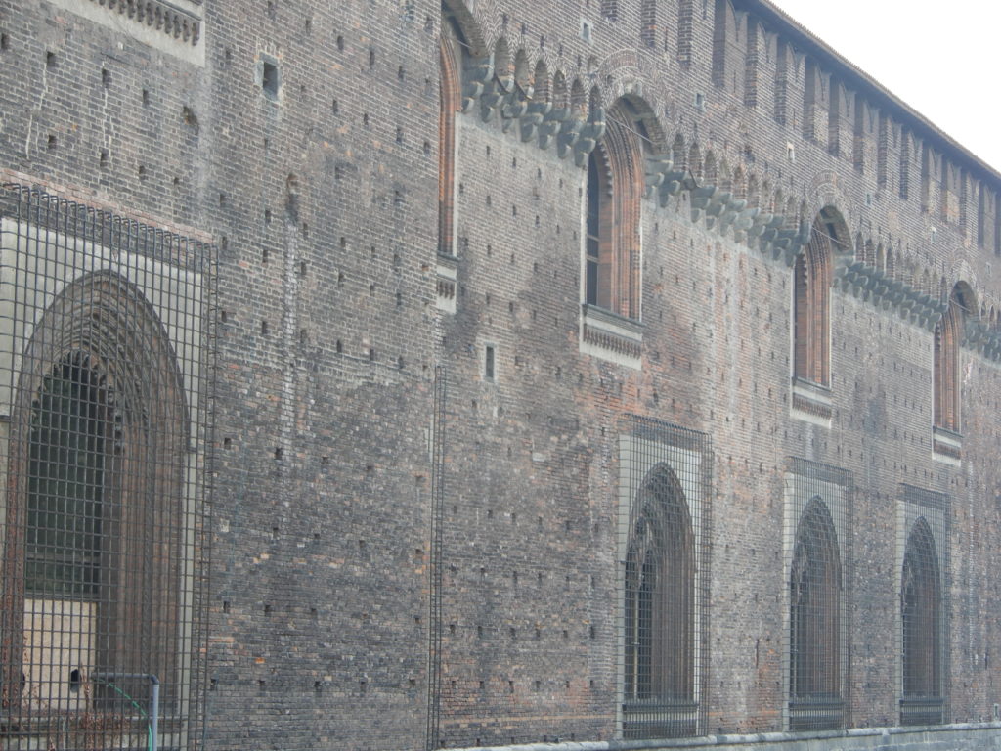
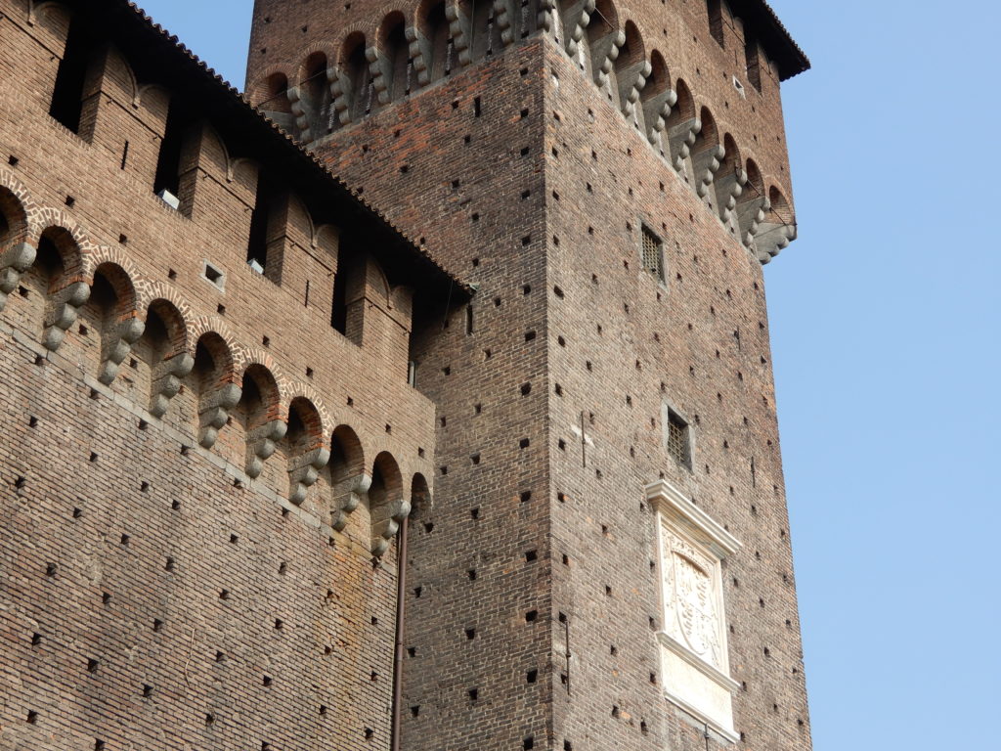

See the introduction: One of the leaders of the new republic was Francesco Sforza who made himself Duke of Milan and had the castle rebuilt with the addition of a central 70 meter tall tower, Torre del Filarete. Sforza’s heirs made further additions and changes to the structure beginning in 1450.
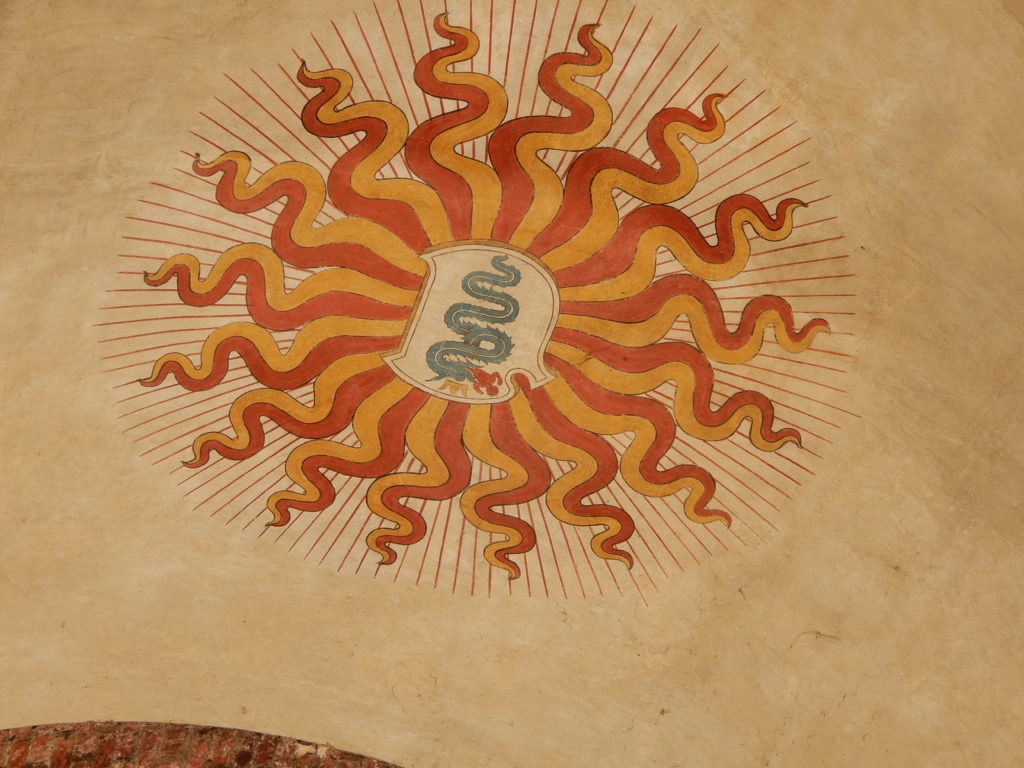
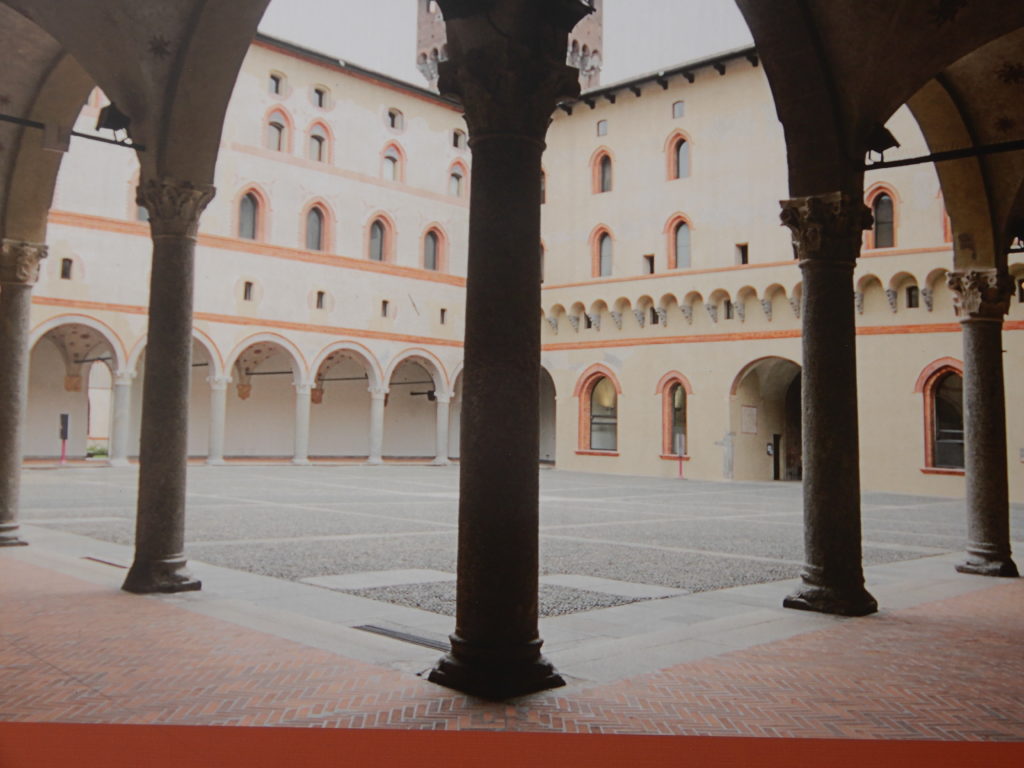
The complex has a quadrangular layout with three internal courtyards and several impressive towers. Each corner of the complex has four towers, there are 2 round towers on one façade, the Torre di Santi Spirito and the Torre del Carmine and two square towers on the opposite façade facing away from the city, the Torre Castellana and the Torre Falconiera. The complex is entered through the Torre del Filarete, which leads to a large inner courtyard, the Piazza d’Armi. You can see ceiling paintings by Leonardo da Vinci in the castle’s Sala Delle Asse.
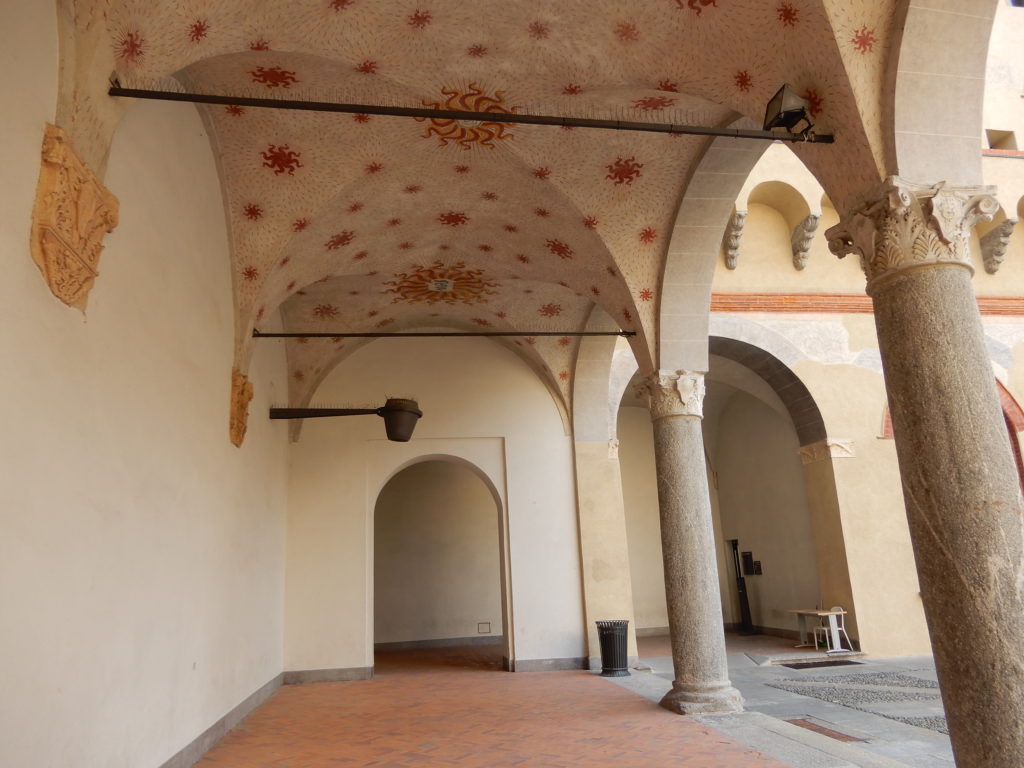
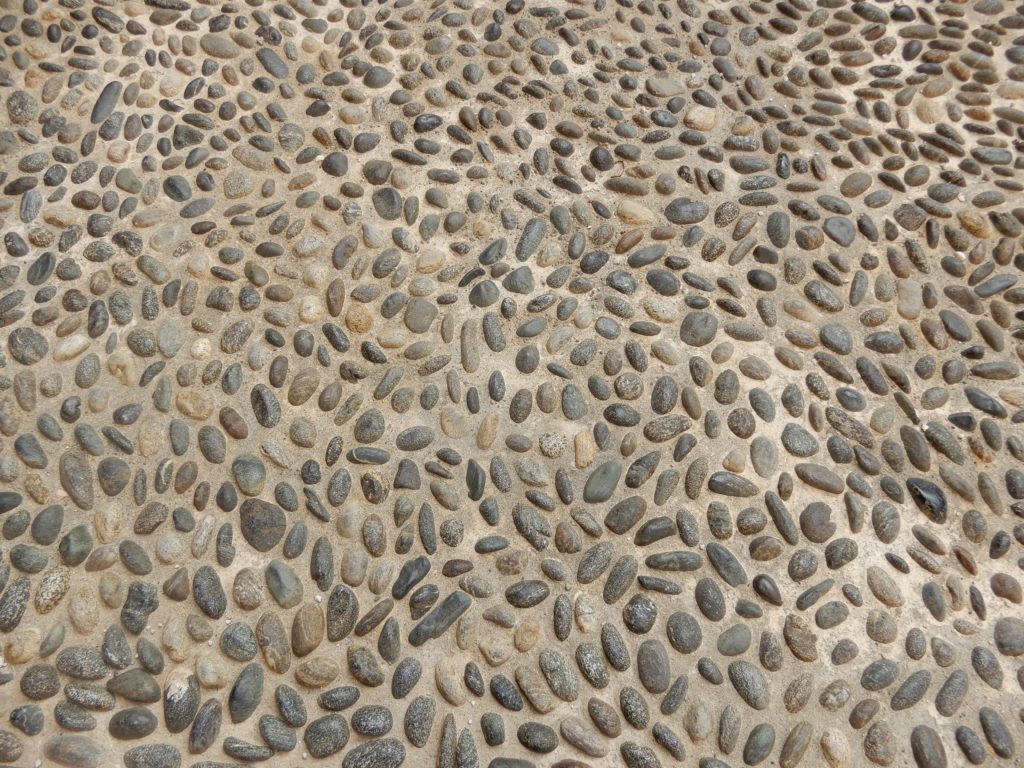
Pebbled paving was a common paving surface in villages around the lakes in Italy. This was a far better effect than having plain grey concrete paving. The rounded pebbles were in abundance so I found out with the mountainous terrain around Lake Como (where we went on our Trip 17 in September 2017 the previous year to this trip in 2018). Small stones would fall off the mountains and fall into the water of Lake Como. Over centuries, any waves in the lake would cause the stones to moved against other stones … hence abrasion and rounded pebbles.
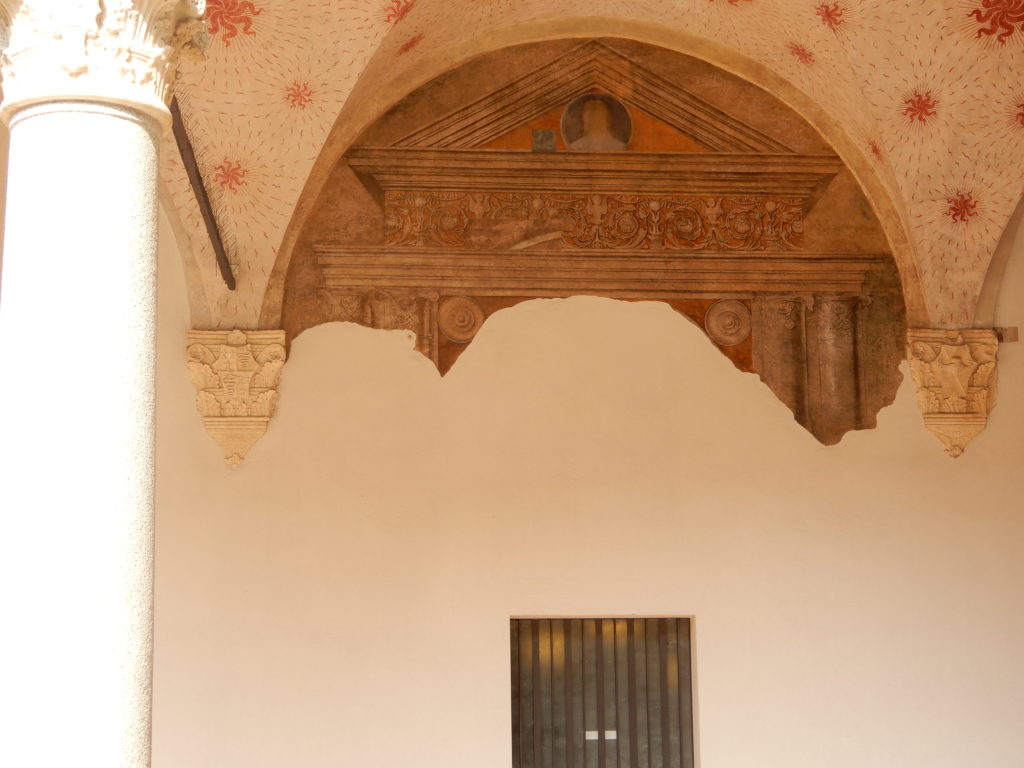
During the Renaissance Ludovico Sforza used the talents of Leonardo da Vinci and Donato Bramante to enhance the interior.
The restoration of 2012 had the purpose of bringing the Renaissance, the Baroque and late 18th century decorations to light while maintaining the neutral layer of plaster applied in the post war years. These served the purpose of conserving the remaining fragments of decoration for future generations.
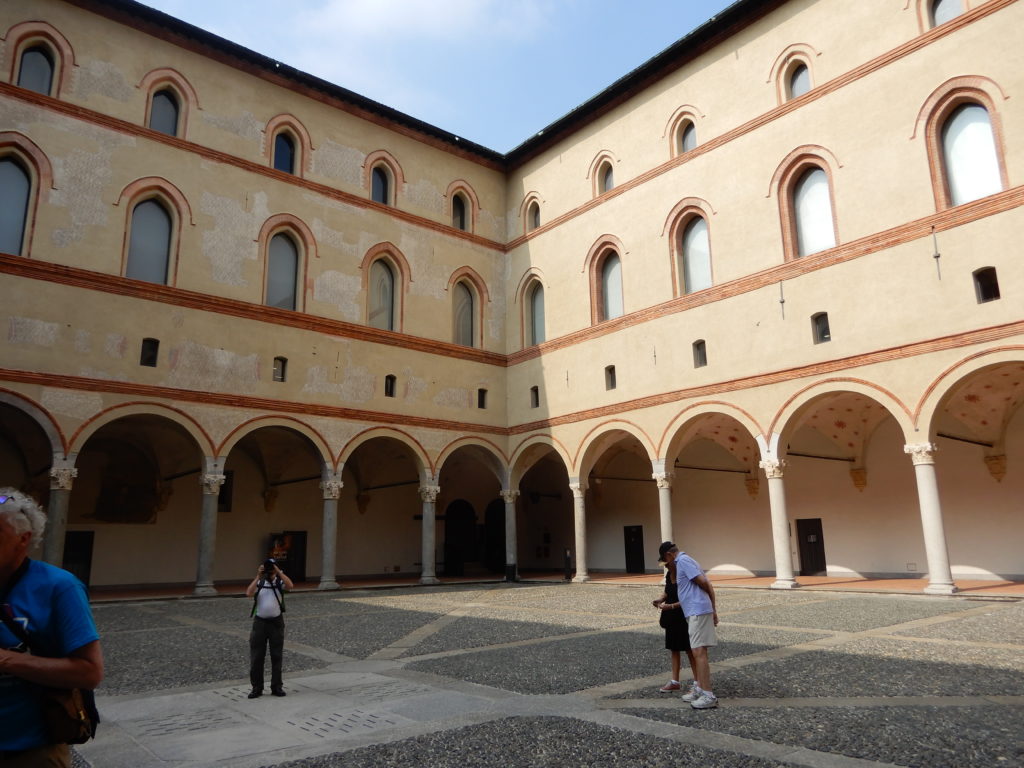
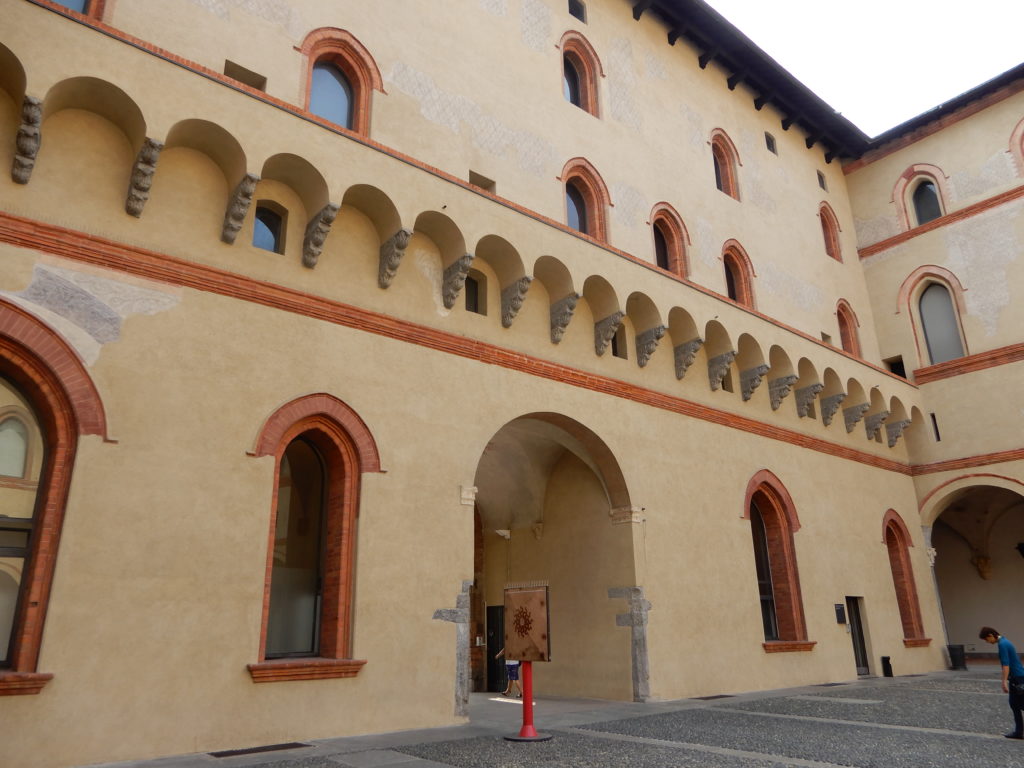

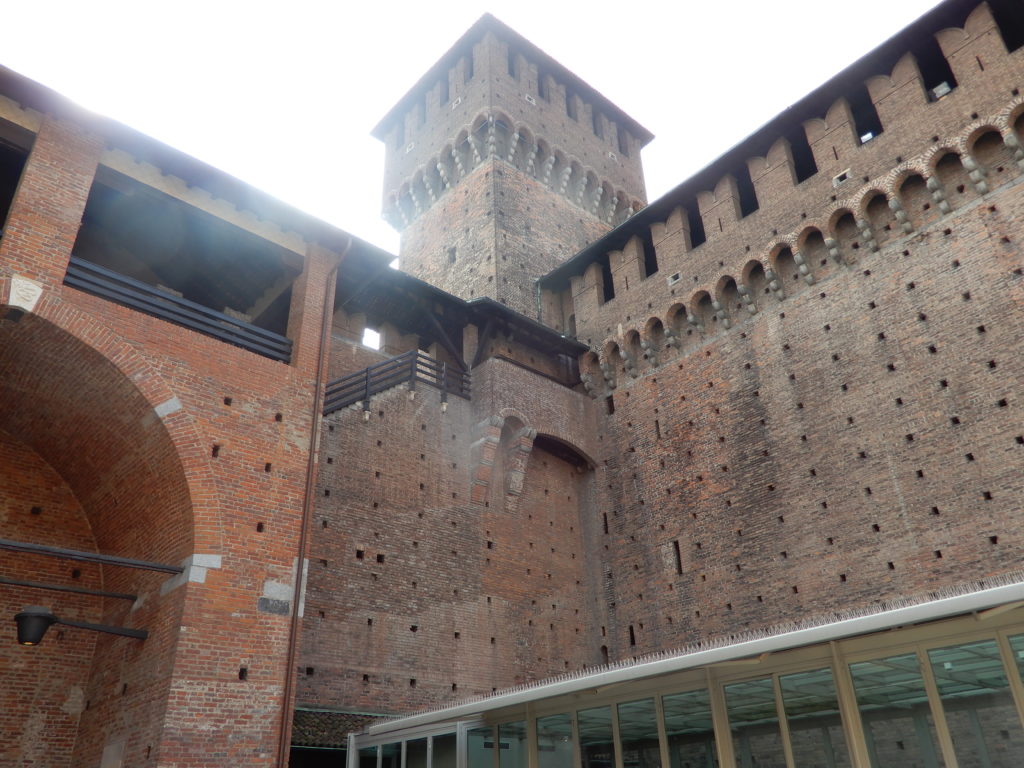
The complex has a quadrangular layout with three internal courtyards and several impressive towers. Each corner of the complex has four towers.
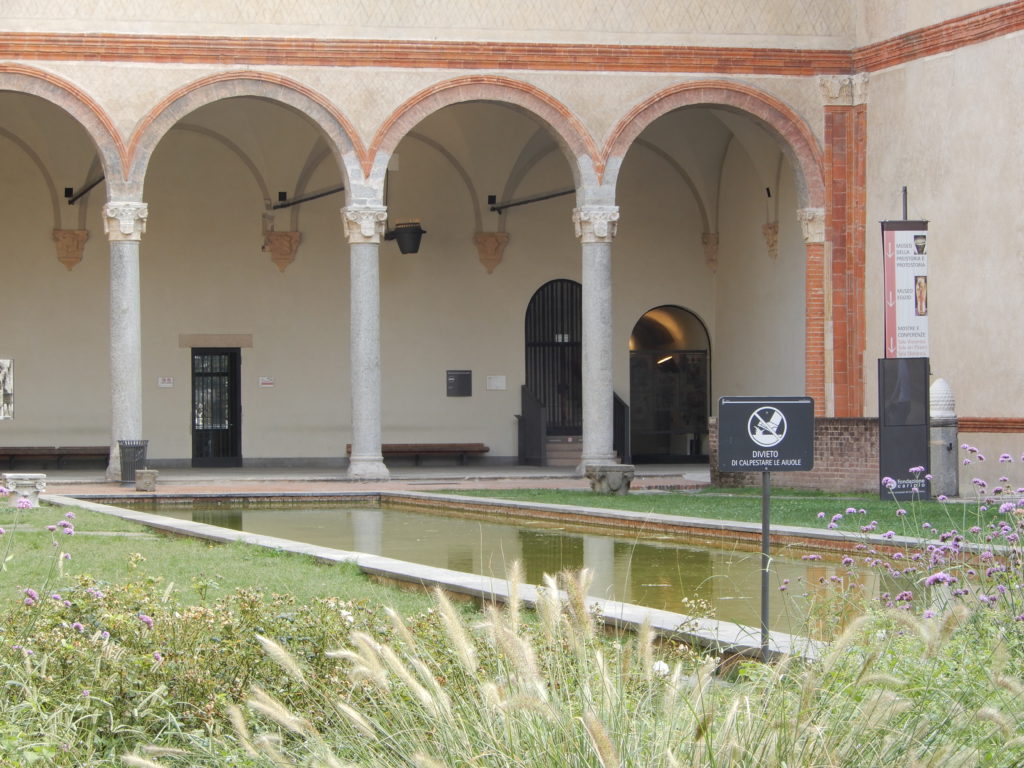
One of the three internal courtyards with a beautiful pond in one corner.
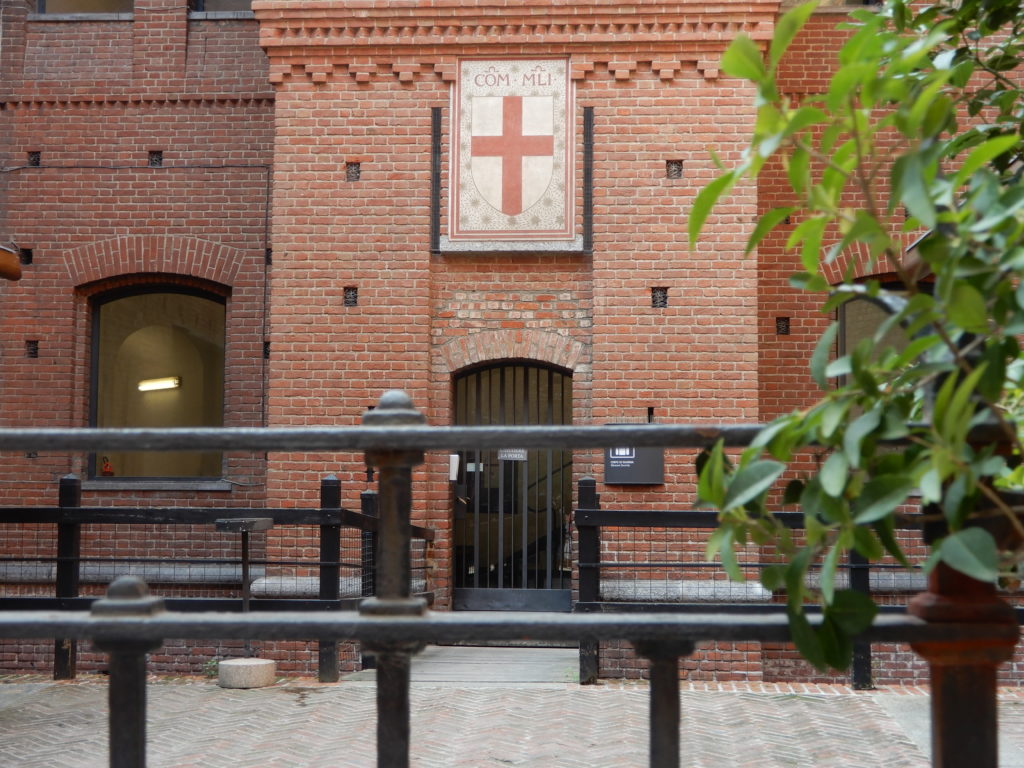
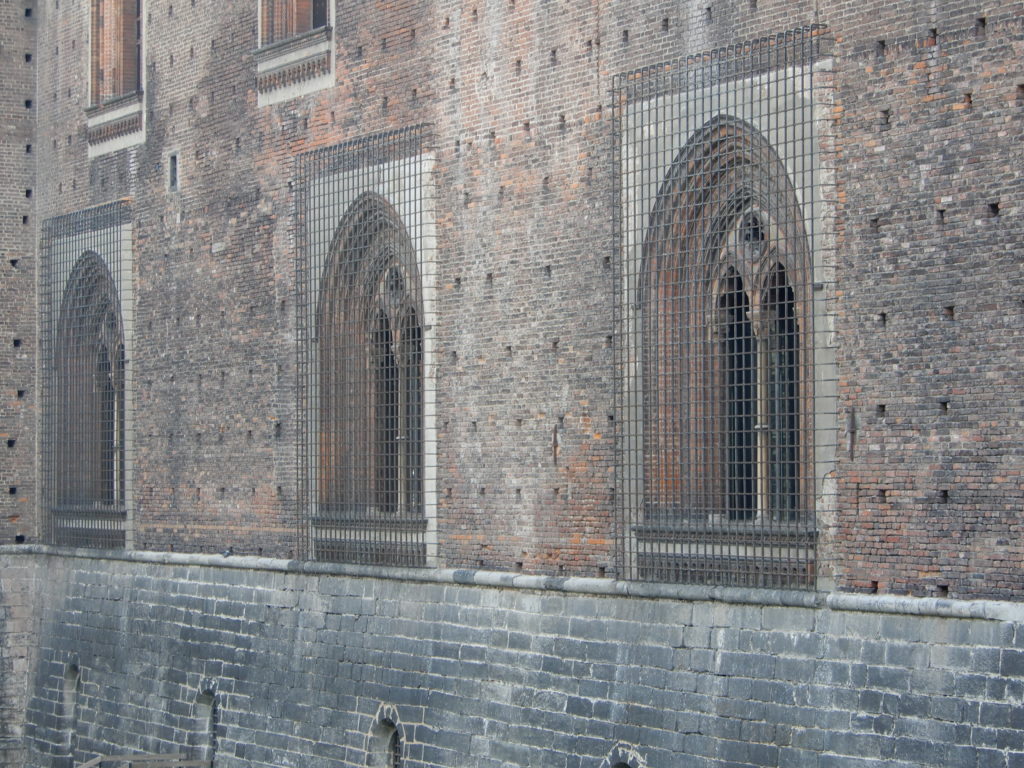
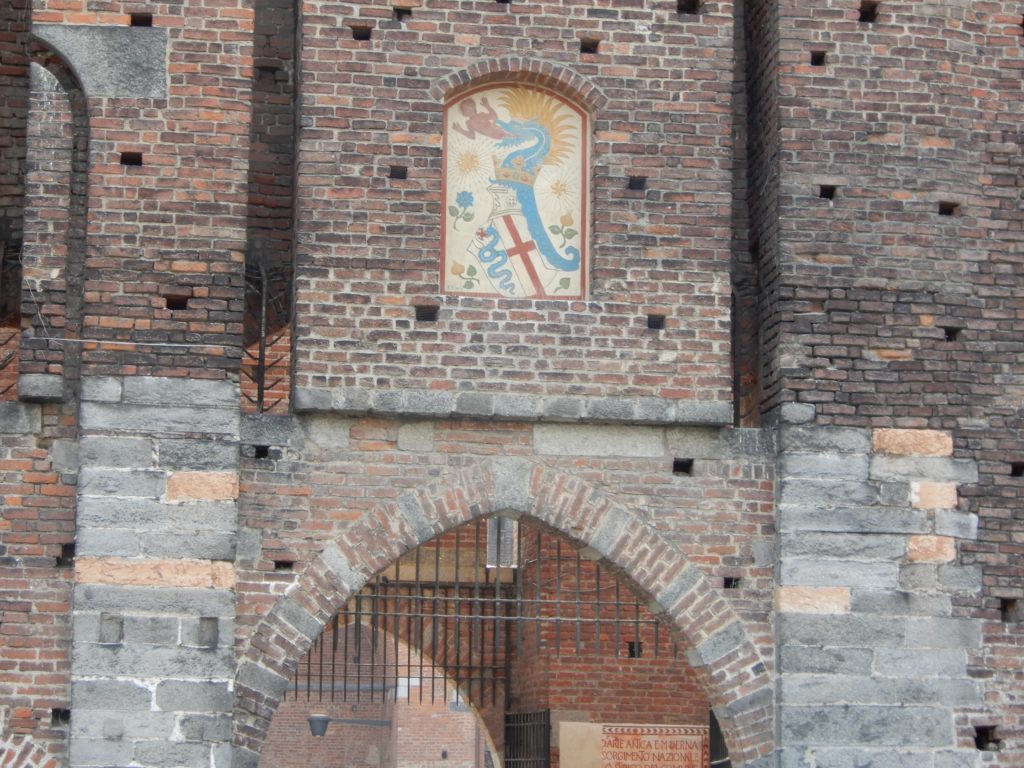
______________________________________________________________________________
