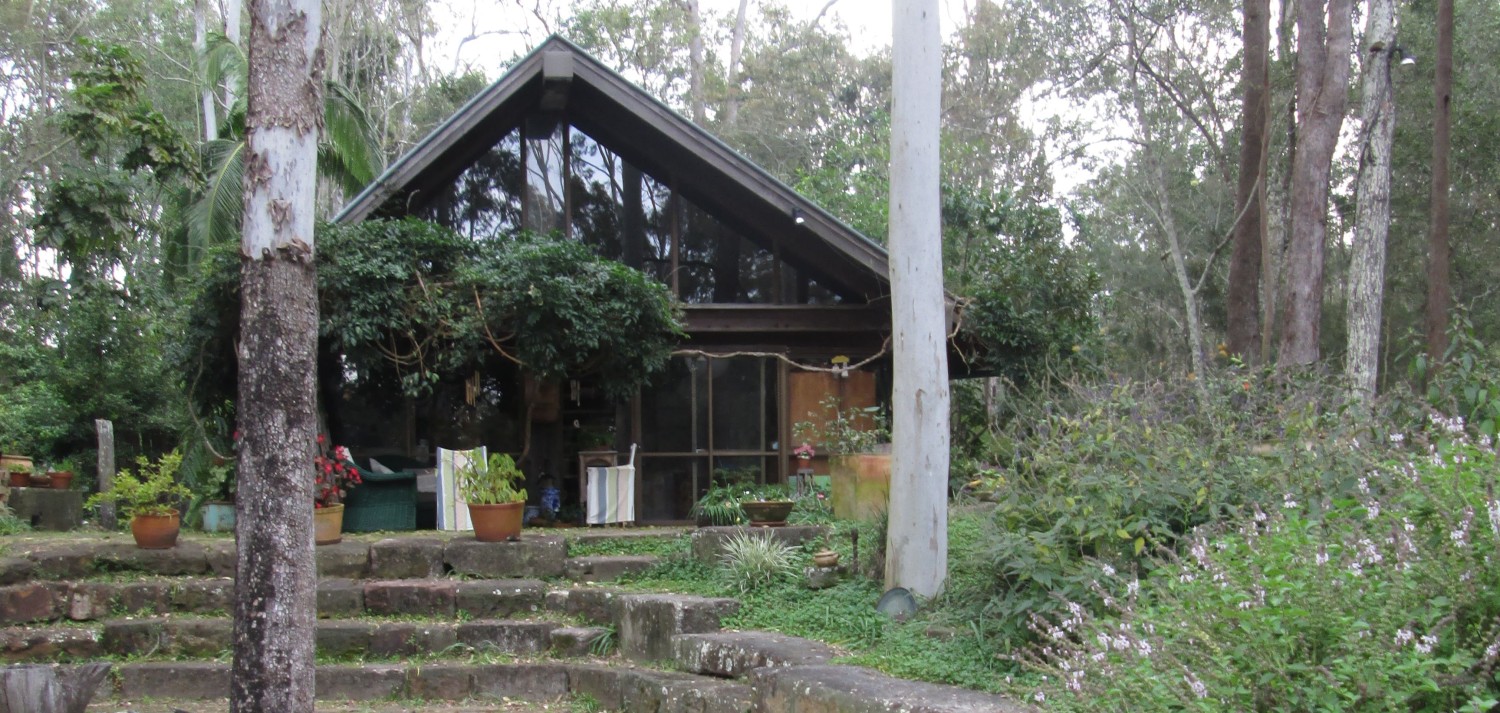_______________________________________________________________________
Duomo
The Duomo of Milan is the last of Italy’s great Gothic structures. Standing proud in the spacious Piazza del Duomo, this behemoth church is one of the world’s largest Gothic cathedrals, and by far the most visited sights in Milan for tourists.
From Wickapedia: Milan Cathedral (Italian: Duomo di Milano Italian pronunciation: [ˈdwɔːmo di miˈlaːno]; Lombard: Domm de Milan[ˈdɔm de miˈlãː]) is the cathedral church of Milan, Lombardy, Italy. Dedicated to the Nativity of St Mary (Santa Maria Nascente), it is the seat of the Archbishop of Milan, currently Archbishop Mario Delpini. The cathedral took nearly six centuries to complete. It is the largest church in Italy (the larger St. Peter’s Basilica is in the State of Vatican City), the third largest in Europe and the fourth largest in the world.[
_____________________________________________________________________________
Note: Our Bus Tour with Albatross Tours was only several hours there and then it was back to our hotel in Milan. We could have spent hours there as Harriet and I were at Verona for two days 20th – 21st September 2017 the year before we went on this trip with Albatross Tours. See our Trip 17: Verona = …. General Pottering from our Hotel. Because we saw so much at the time, I have inserted the photos I took then, into this post on this page.
While we there in Verona, we took the train down to Milan to see the Dumo Cathedral. This was on a Saturday but we saw that that there was a big ticket fee for both of us to see the Dumo. However we saw that the next day, being Sunday, it was free being Mass for the congregation. A regional political figure was also speaking. Seeing there was a free entry on Sunday, we came back on Sunday at the right time and took photos inside the Cathedral. We then had time to walk in the the spacious Piazza del Duomo outside (see the photos below) and the many streets around the Dumo (also see the photos below).
Because the regional political figure was speaking, there were hundreds of people to hear him. There was a long line of people queuing to get into the Cathedral. There was even a line of military police examining and feeling people in case of a terrorists getting in. Inside, seats were hard to find.
As Harriet and I have a Christian Spirituality, we could easily tolerate being in a Catholic Mass. As it was all in Italian, I couldn’t understand a word so I read a Christian book that a friend had loaned me before we left Australia.
_____________________________________________________________________________
The Cathedral on the Outside:
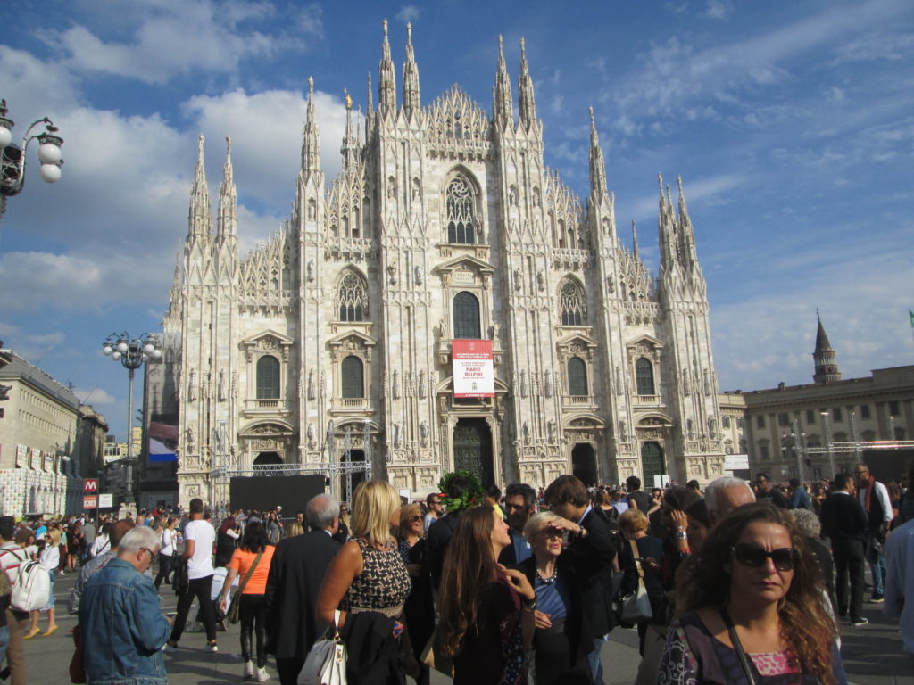
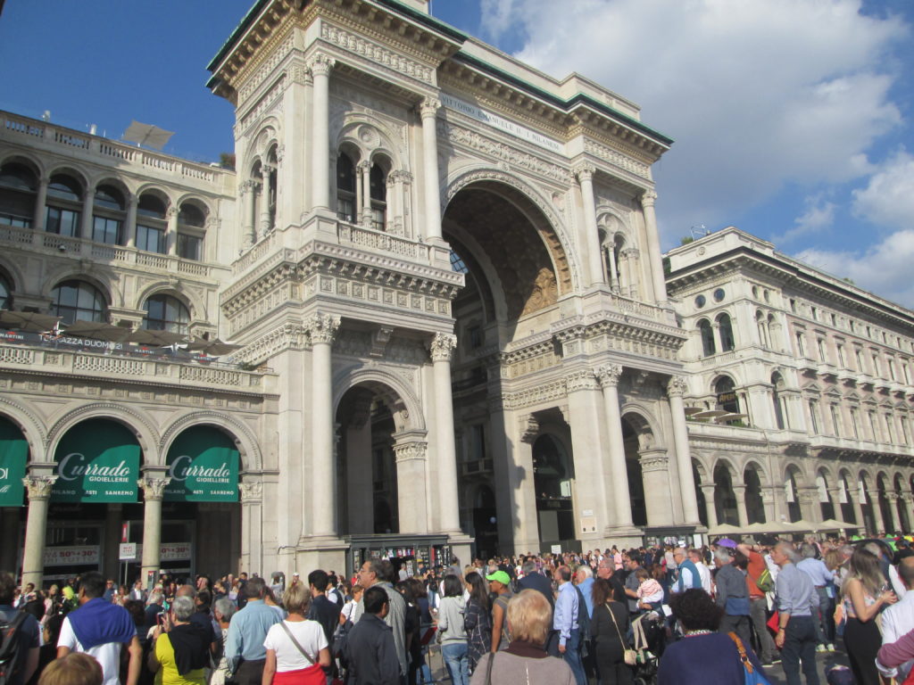
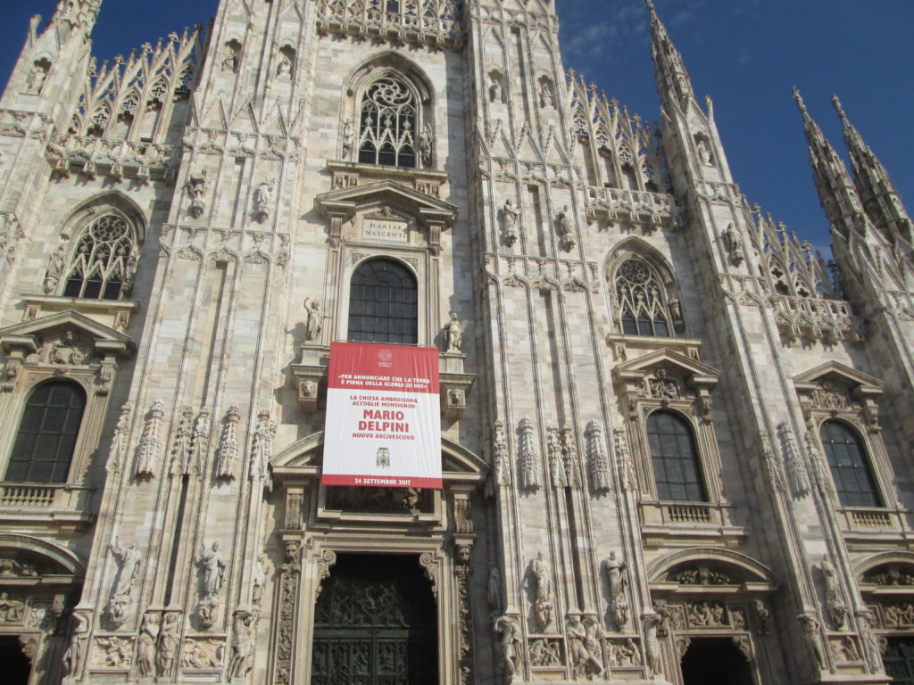
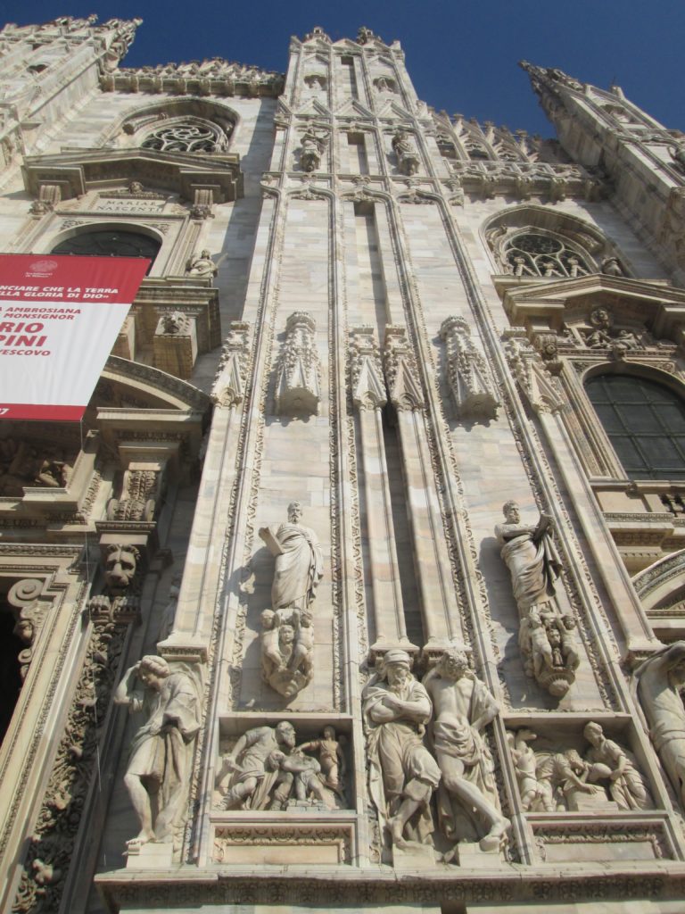
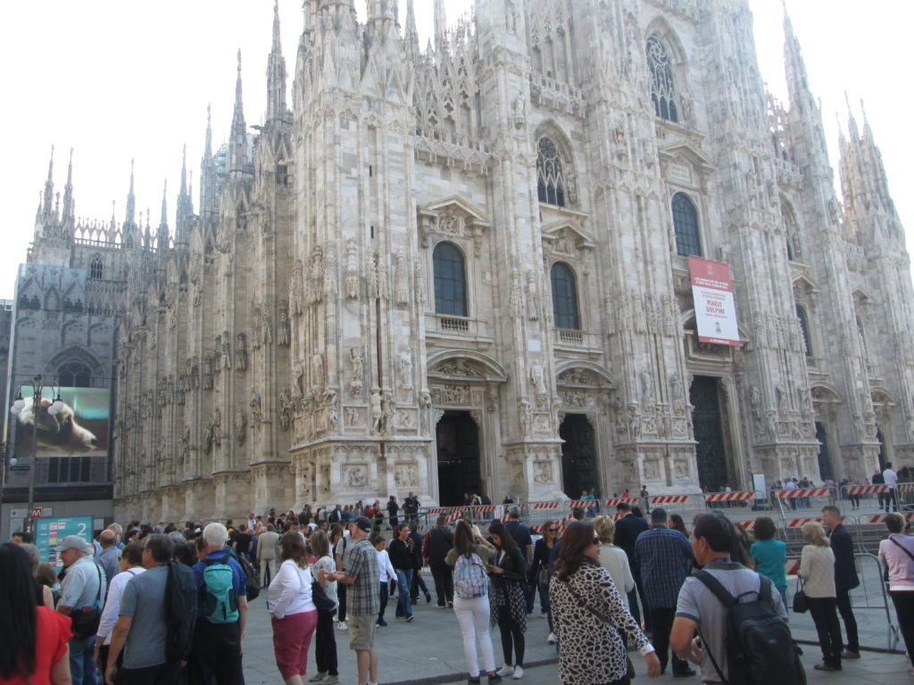
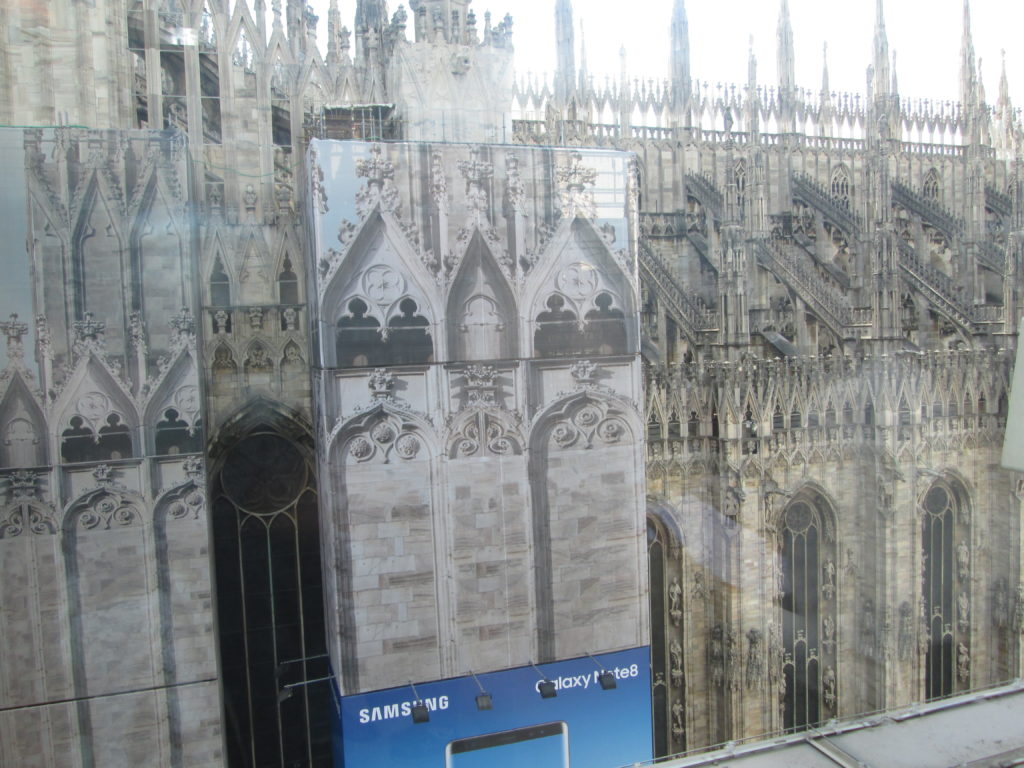
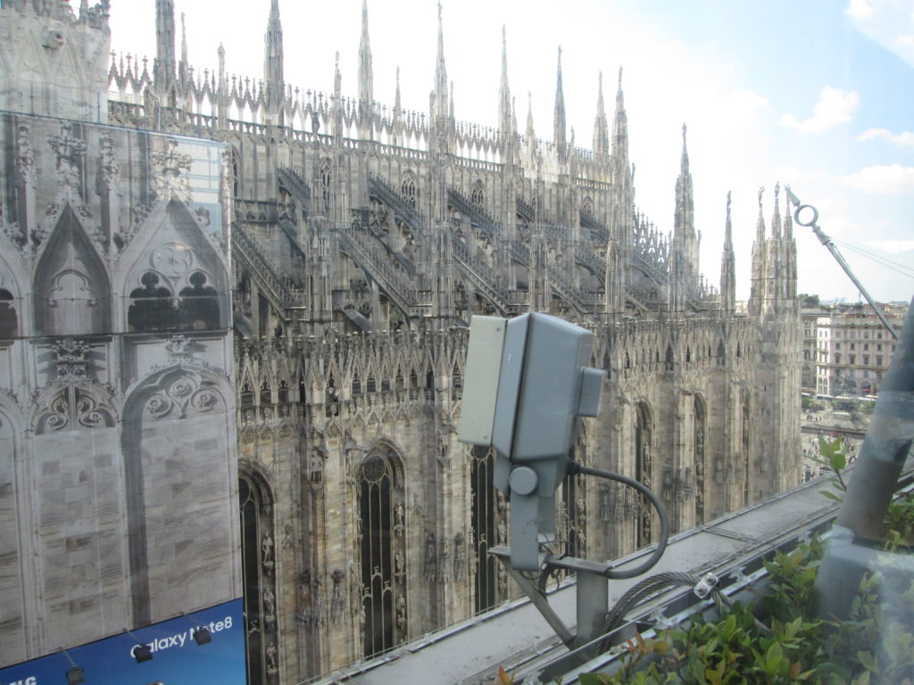
The cathedral from a ledge outlook at a high rise cafe we had lunch at.
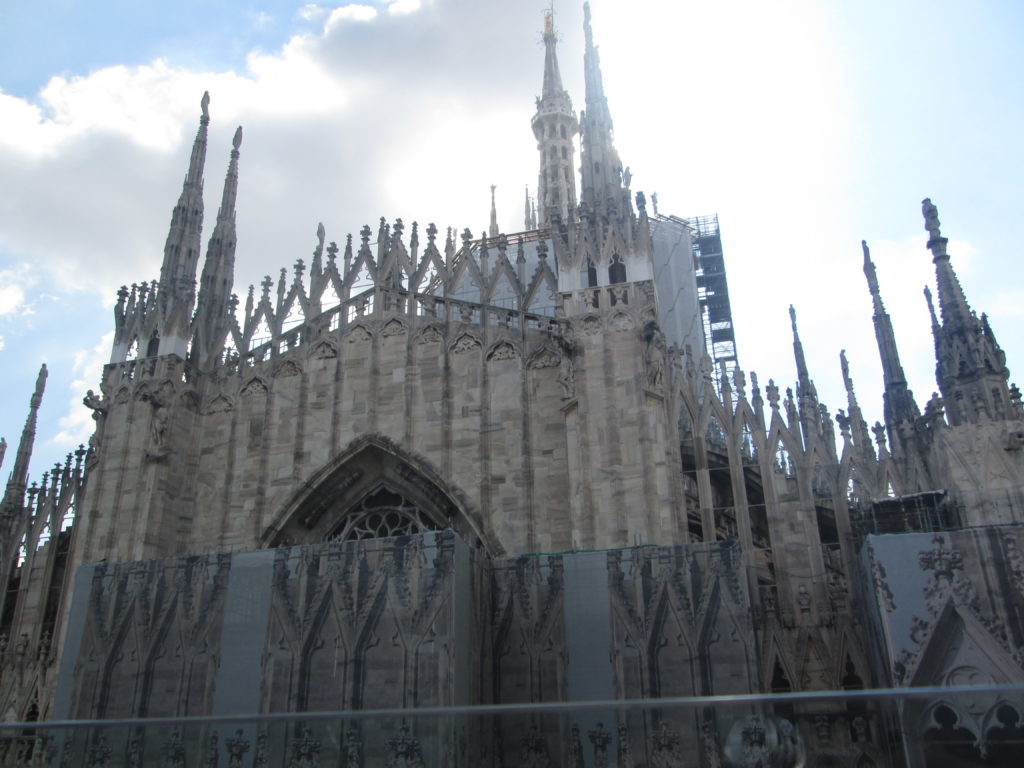
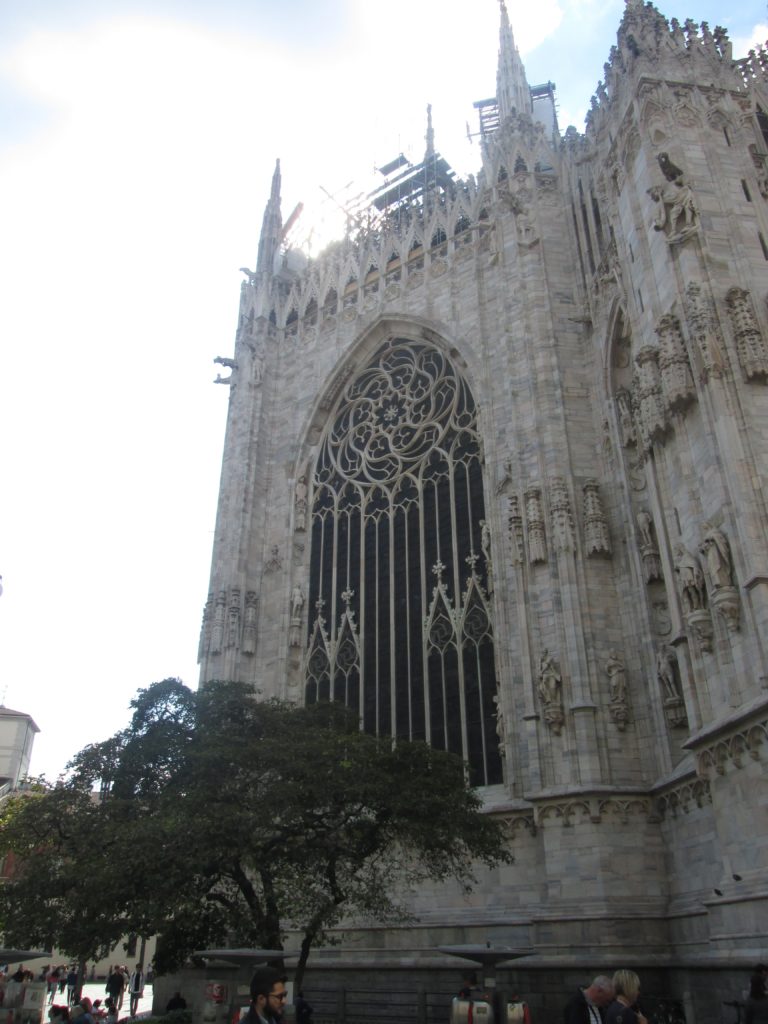
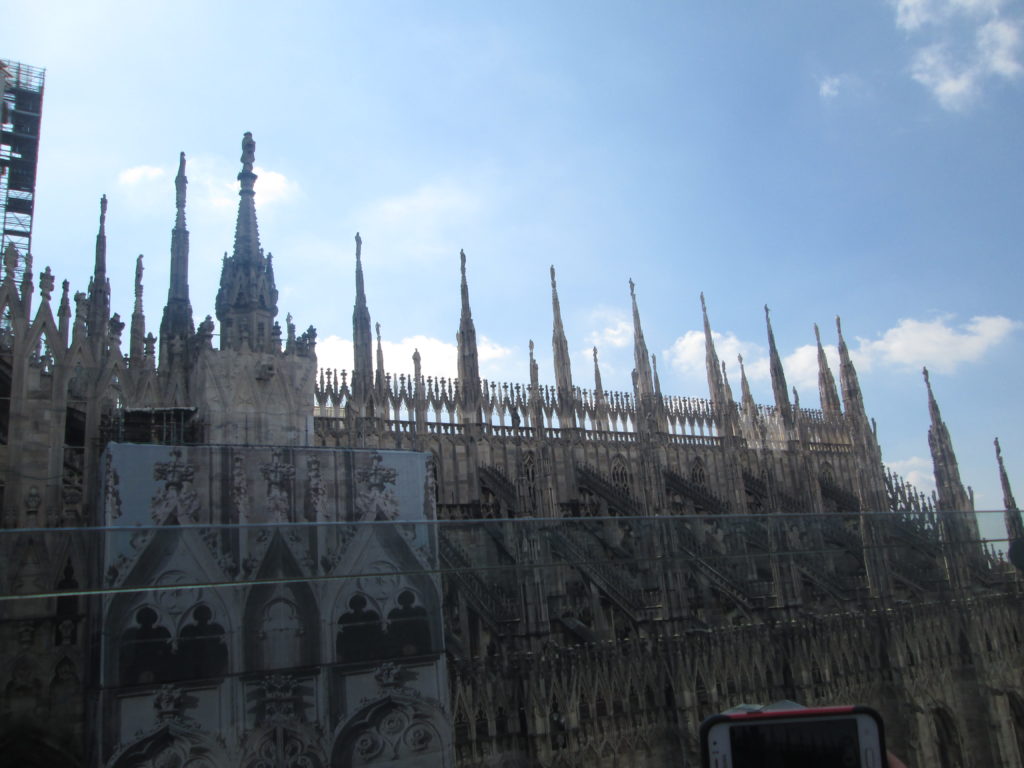
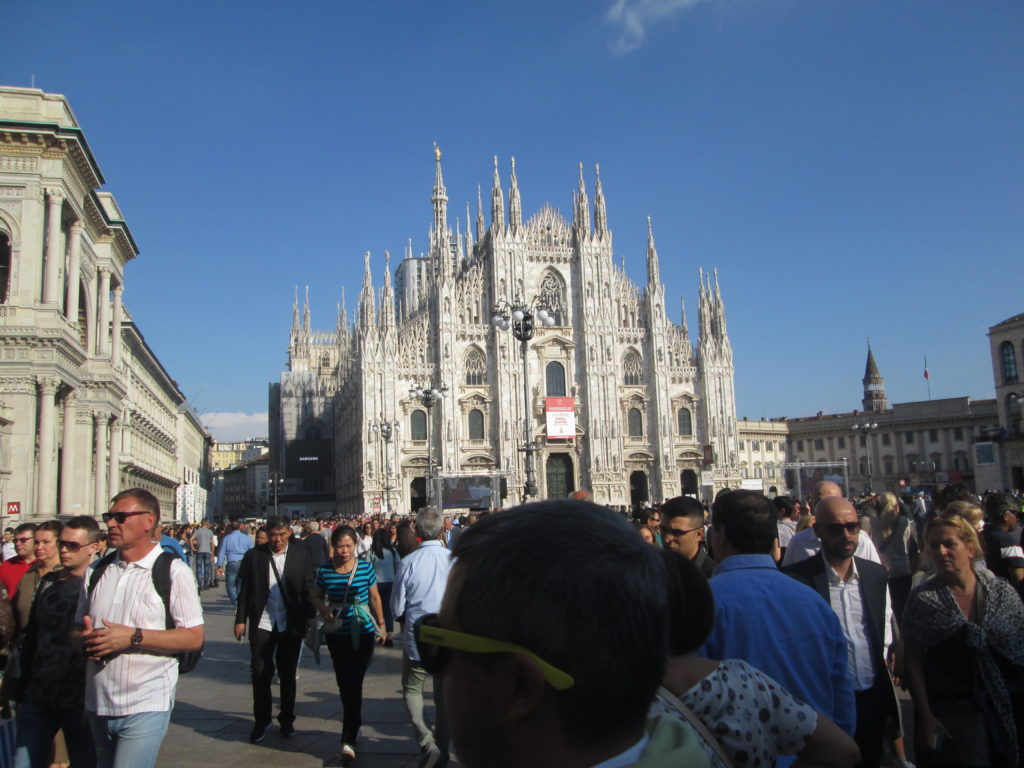
______________________________________________________________________________
The Cathedral on the Inside:
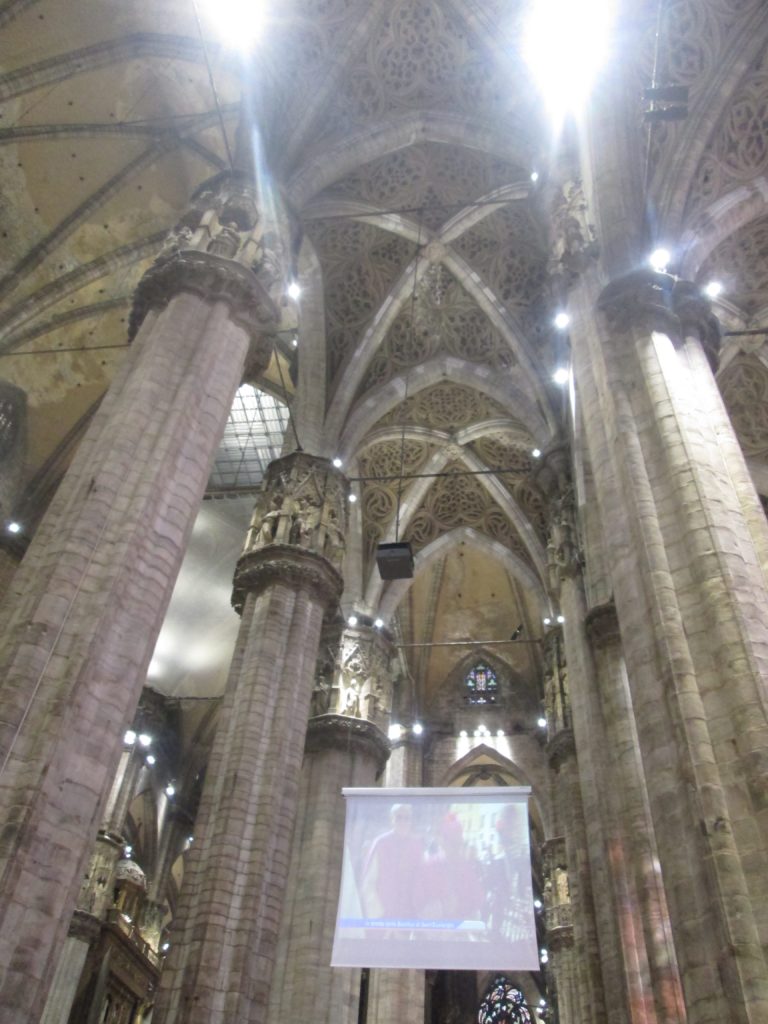
Huge stone columns up to 1.50 metres supported the whole structure. The question I ask myself is how did they ever do this vast amount of stone masonry over six centuries.
From Wickapedia:
Construction begins
In 1386, Archbishop Antonio da Saluzzo began construction of the cathedral.[7] Start of the construction coincided with the ascension to power in Milan of the archbishop’s cousin Gian Galeazzo Visconti, and was meant as a reward to the noble and working classes, who had suffered under his tyrannical Visconti predecessor Barnabò. Before actual work began, three main buildings were demolished: the palace of the Archbishop, the Ordinari Palace and the Baptistry of St. Stephen at the Spring, while the old church of Sta. Maria Maggiore was exploited as a stone quarry. Enthusiasm for the immense new building soon spread among the population, and the shrewd Gian Galeazzo, together with his cousin the archbishop, collected large donations for the work-in-progress. The construction program was strictly regulated under the “Fabbrica del Duomo”, which had 300 employees led by first chief engineer Simone da Orsenigo. Orsenigo initially planned to build the cathedral from brick in Lombard Gothic style.
Visconti had ambitions to follow the newest trends in European architecture. In 1389, a French chief engineer, Nicolas de Bonaventure, was appointed, adding to the church its Rayonnant Gothic, a French style not typical for Italy. He decided that the brick structure should be panelled with marble. Galeazzo gave the Fabbrica del Duomo exclusive use of the marble from the Candoglia quarry and exempted it from taxes. Ten years later another French architect, Jean Mignot, was called from Paris to judge and improve upon the work done, as the masons needed new technical aid to lift stones to an unprecedented height.[8] Mignot declared all the work done up till then as in pericolo di ruina (“peril of ruin”), as it had been done sine scienzia (“without science”). In the following years Mignot’s forecasts proved untrue, but they spurred Galeazzo’s engineers to improve their instruments and techniques. Work proceeded quickly, and at the death of Gian Galeazzo in 1402, almost half the cathedral was complete. Construction, however, stalled almost totally until 1480, for lack of money and ideas: the most notable works of this period were the tombs of Marco Carelli and Pope Martin V (1424) and the windows of the apse (1470s), of which those extant portray St. John the Evangelist, by Cristoforo de’ Mottis, and Saint Eligius and San John of Damascus, both by Niccolò da Varallo. In 1452, under Francesco Sforza, the nave and the aisles were completed up to the sixth bay.

Giovanni Antonio Amadeo on the “Amadeo’s Little Spire”.
In 1500 to 1510, under Ludovico Sforza, the octagonal cupola was completed, and decorated in the interior with four series of 15 statues each, portraying saints, prophets, sibyls and other Figures from the Bible. The exterior long remained without any decoration, except for the Guglietto dell’Amadeo (“Amadeo‘s Little Spire”), constructed 1507-1510. This is a Renaissance masterwork which nevertheless harmonized well with the general Gothic appearance of the church.
During the subsequent Spanish domination, the new church proved usable, even though the interior remained largely unfinished, and some bays of the nave and the transepts were still missing. In 1552 Giacomo Antegnati was commissioned to build a large organ for the north side of the choir, and Giuseppe Meda provided four of the sixteen pales which were to decorate the altar area (the program was completed by Federico Borromeo). In 1562, Marco d’ Agrate’s St. Bartholomew and the famous Trivulzio candelabrum (12th century) were added.
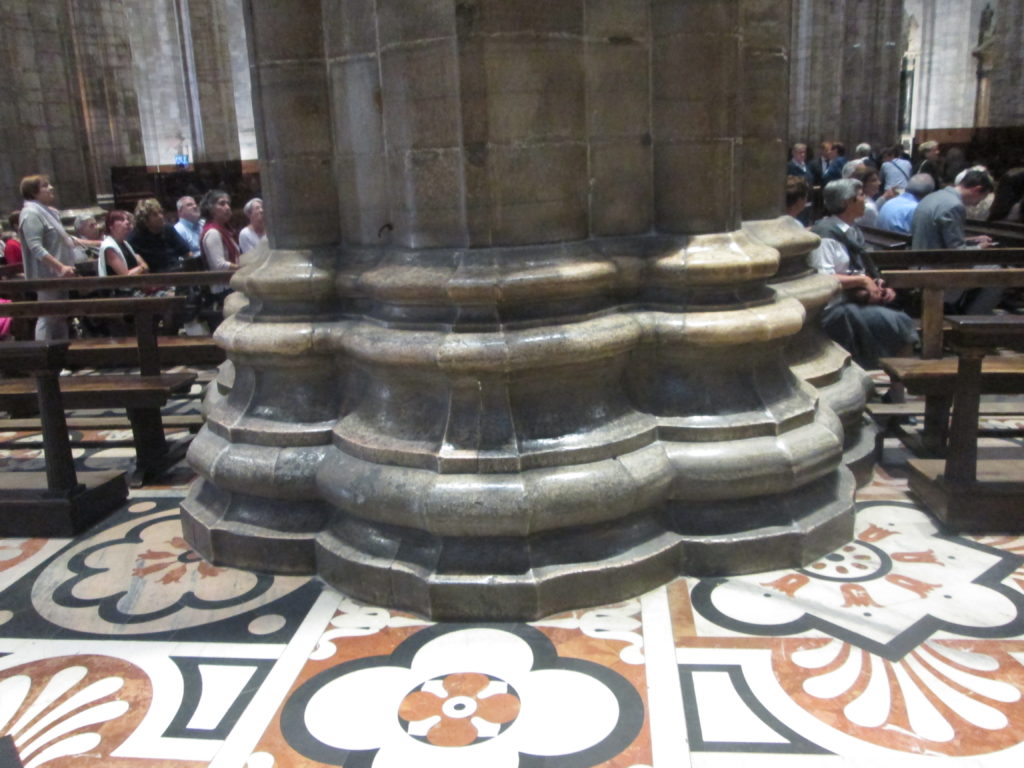
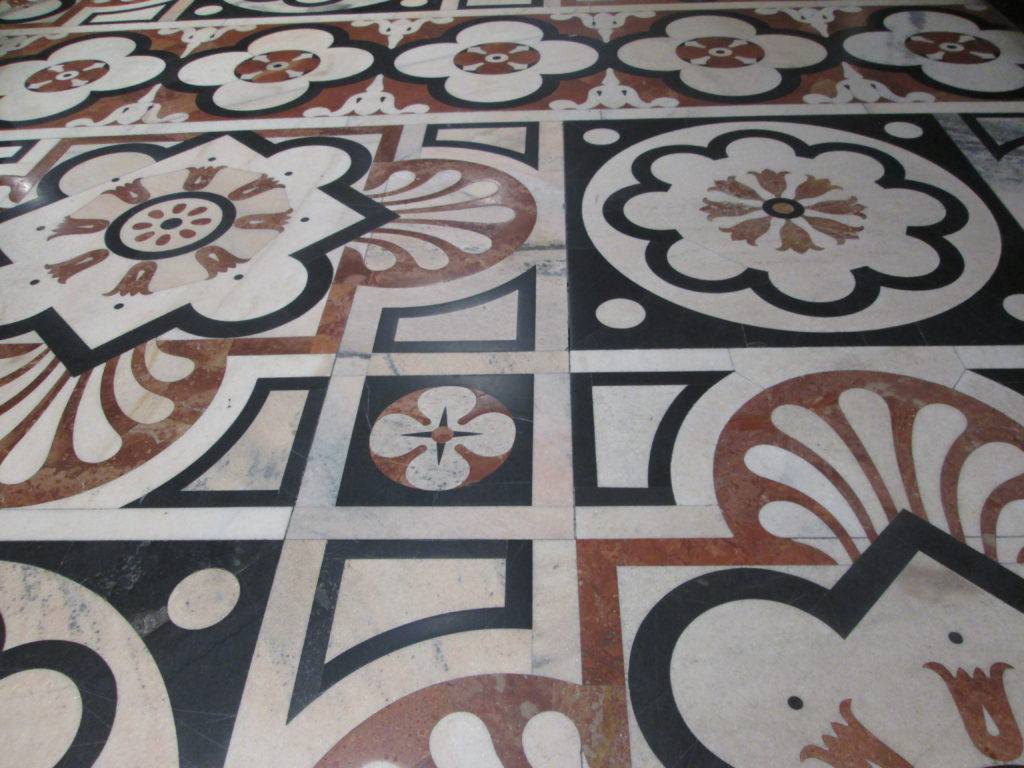
The junction of one column and the floor.
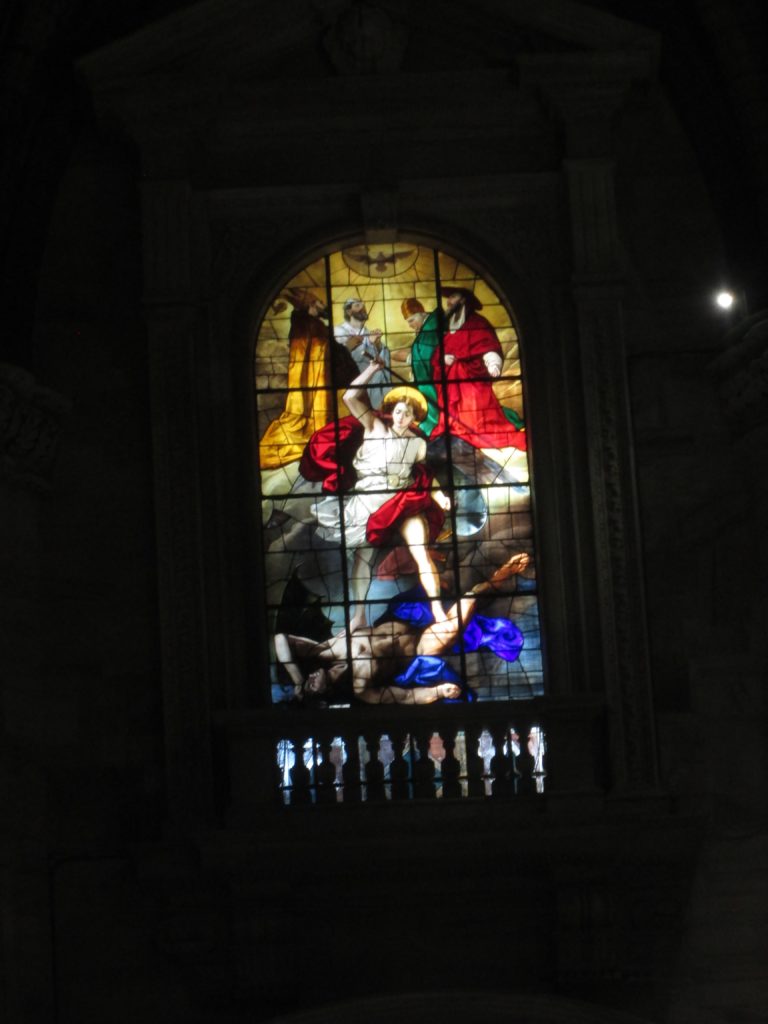
The windows of the apse (1470s), of which those extant portray St. John the Evangelist, by Cristoforo de’ Mottis, and Saint Eligius and San John of Damascus, both by Niccolò da Varallo.
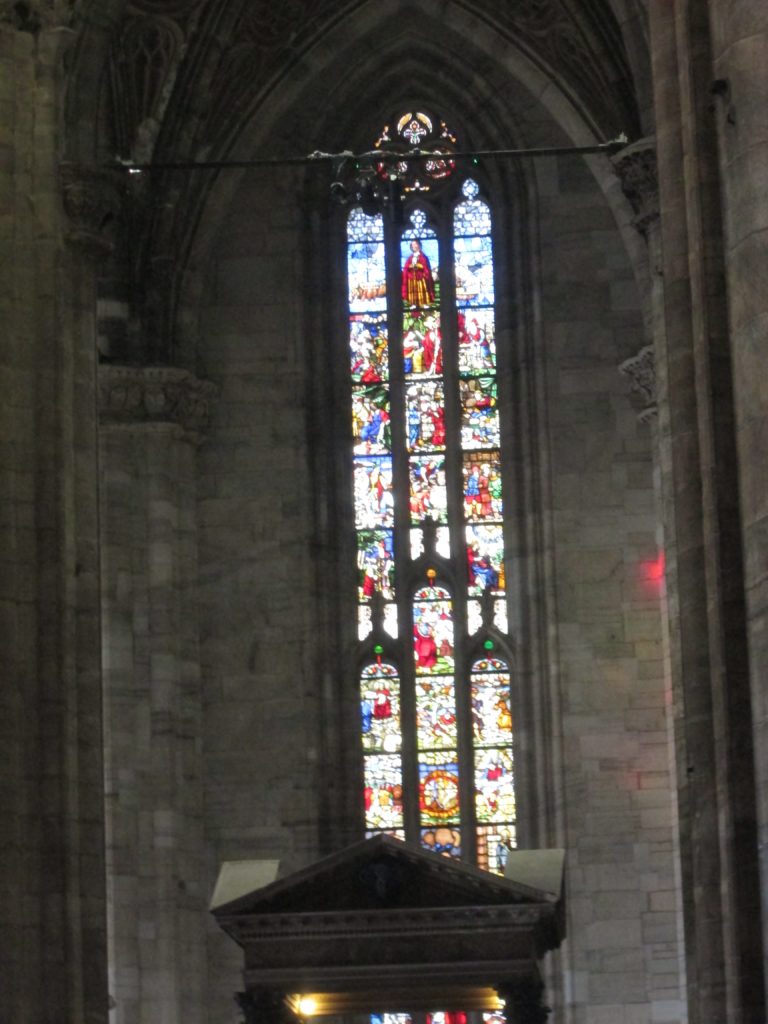
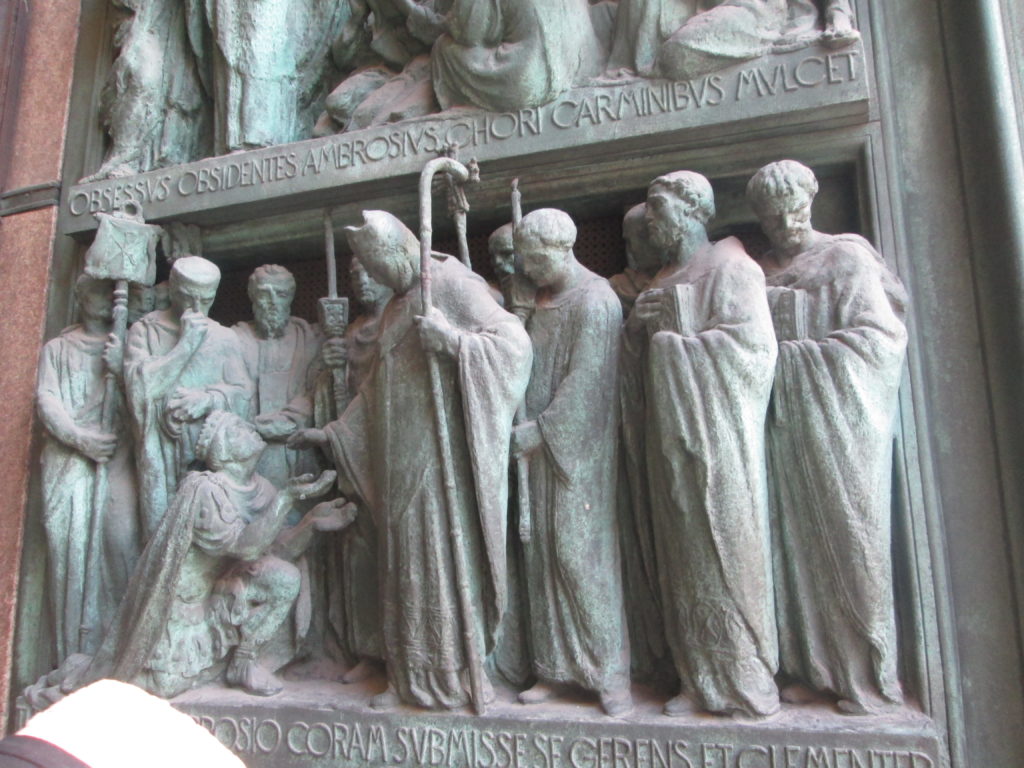
In 1500 to 1510, under Ludovico Sforza, the octagonal cupola was completed, and decorated in the interior with four series of 15 statues each, portraying saints, prophets, sibyls and other Figures from the Bible.
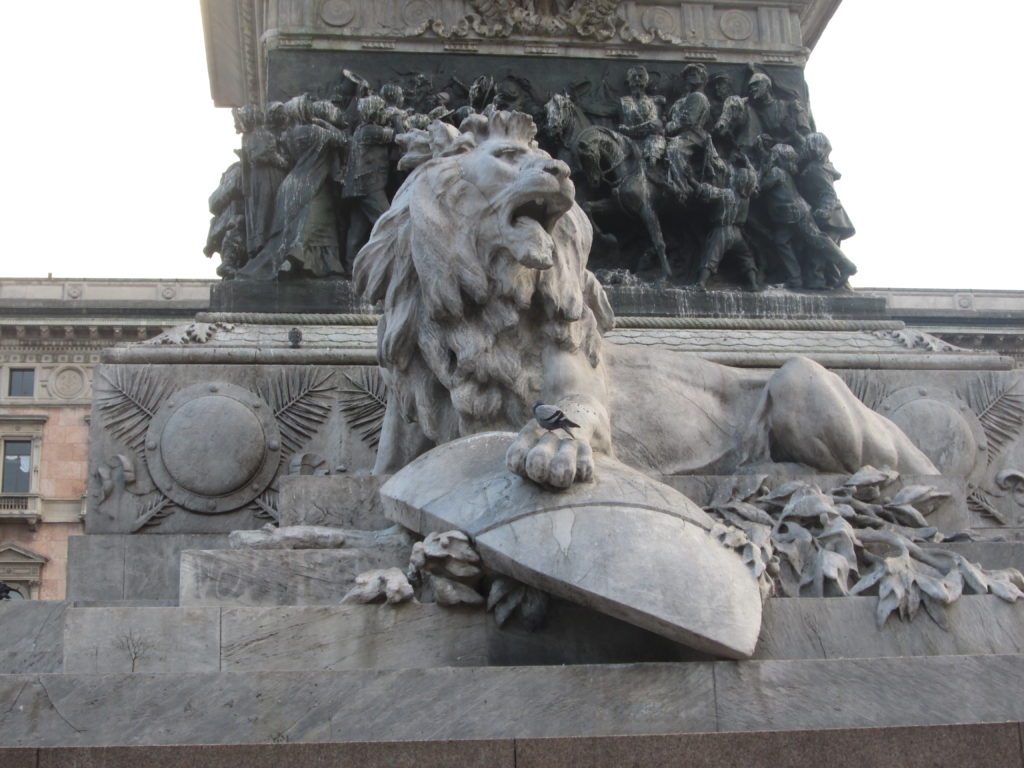
________________________________________________________________________
Walking Around On The Outside Roof:
In the 2018 Albatross, when we came to Milan and to the Cathedral, we found there was a lift that took people on the high roof. These are the photos I took up there.
___________________________________________________________________________
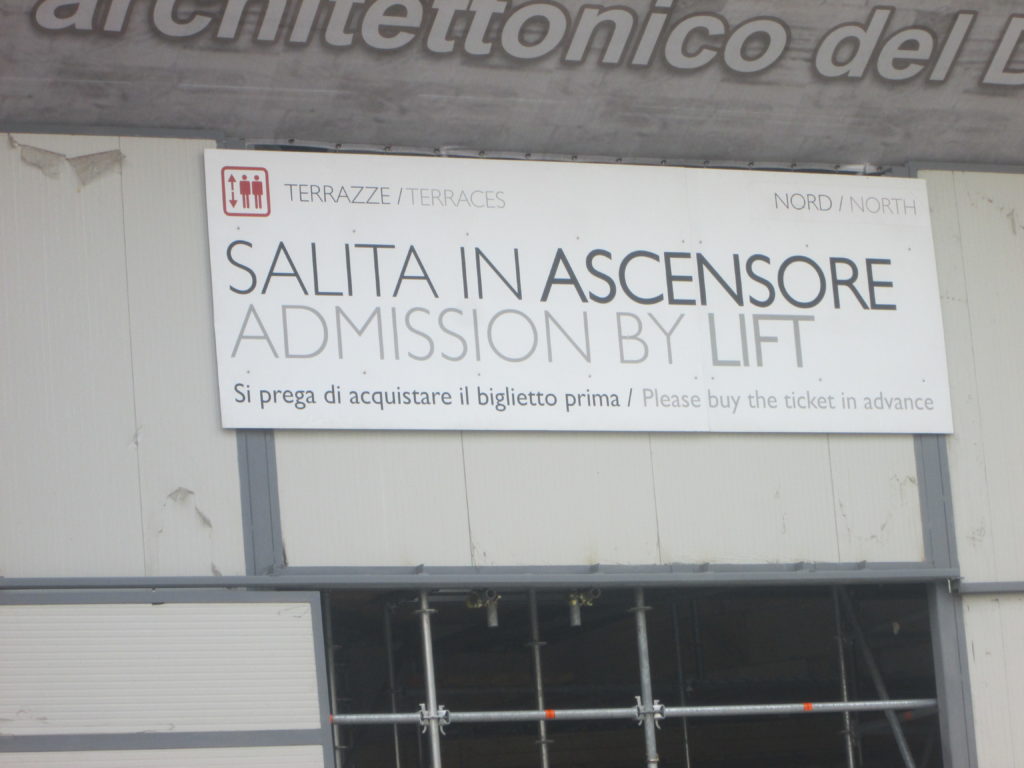
Harriet and I went up in the lift to a platform around a portion of the roof …. these are some of the things we saw from above:
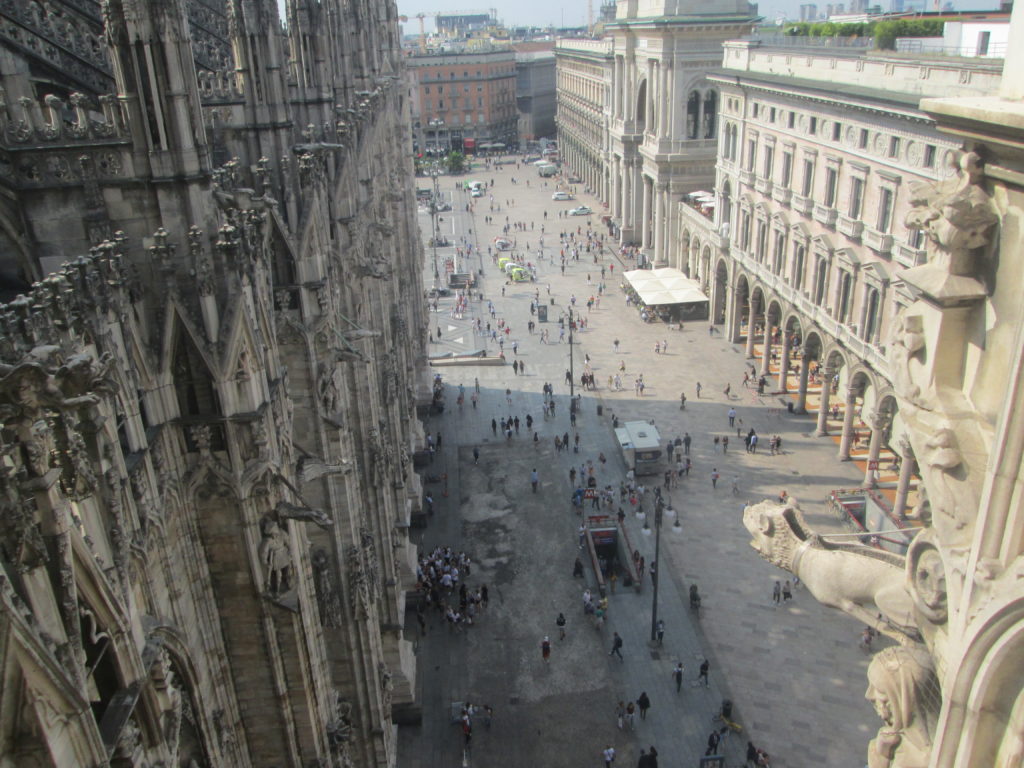
Looking way down on the cathedral square.
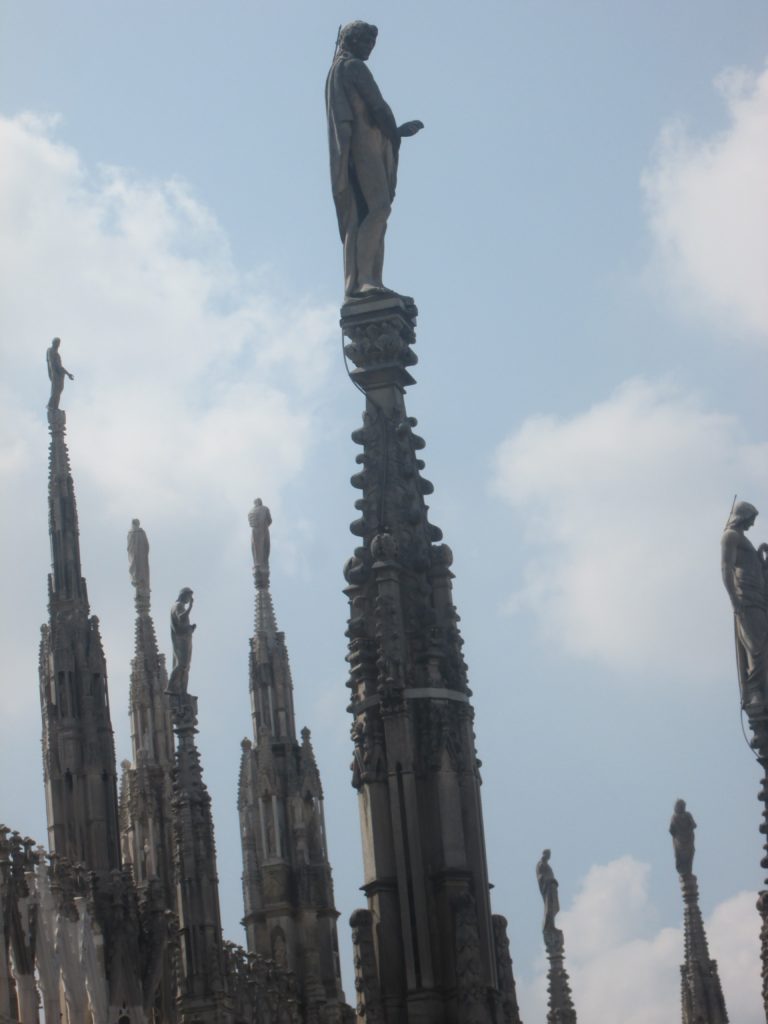
How on earth did the stone masons get all these hundreds of heavy stone sculptures to stand erect like these sculptures? If anyone has any information on this, I would to receive it my e-mail address: aitkken@gmail.com.
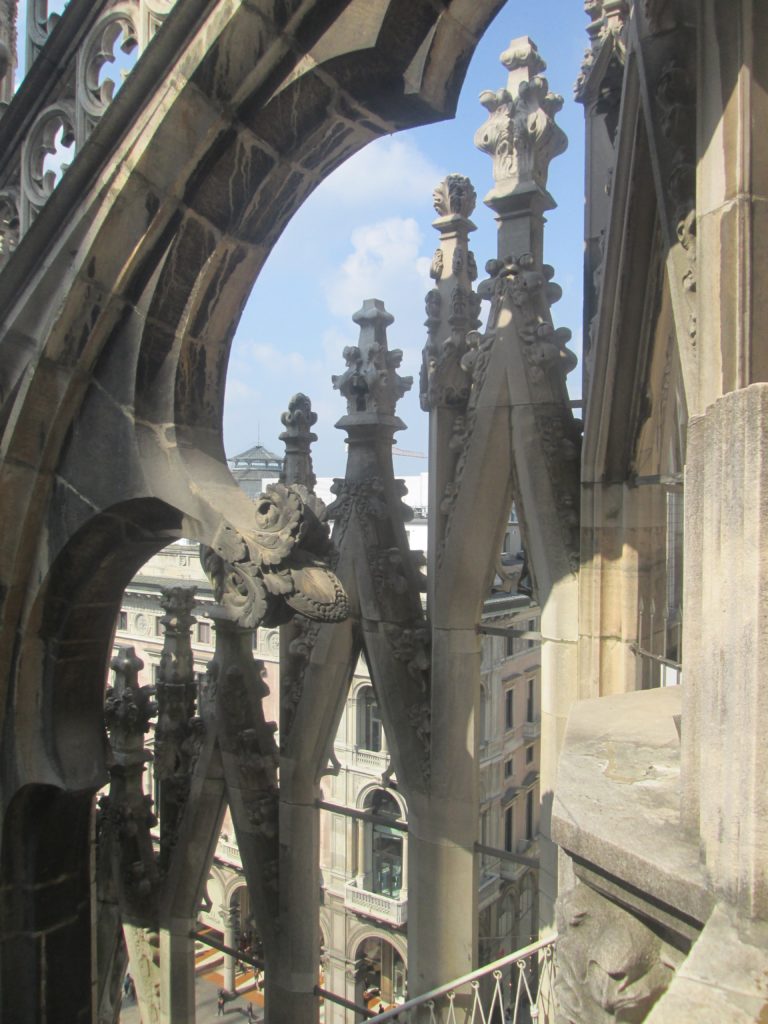
All the intricacies of the roof ….. they built all this by hand over six centuries …… no machines !!!
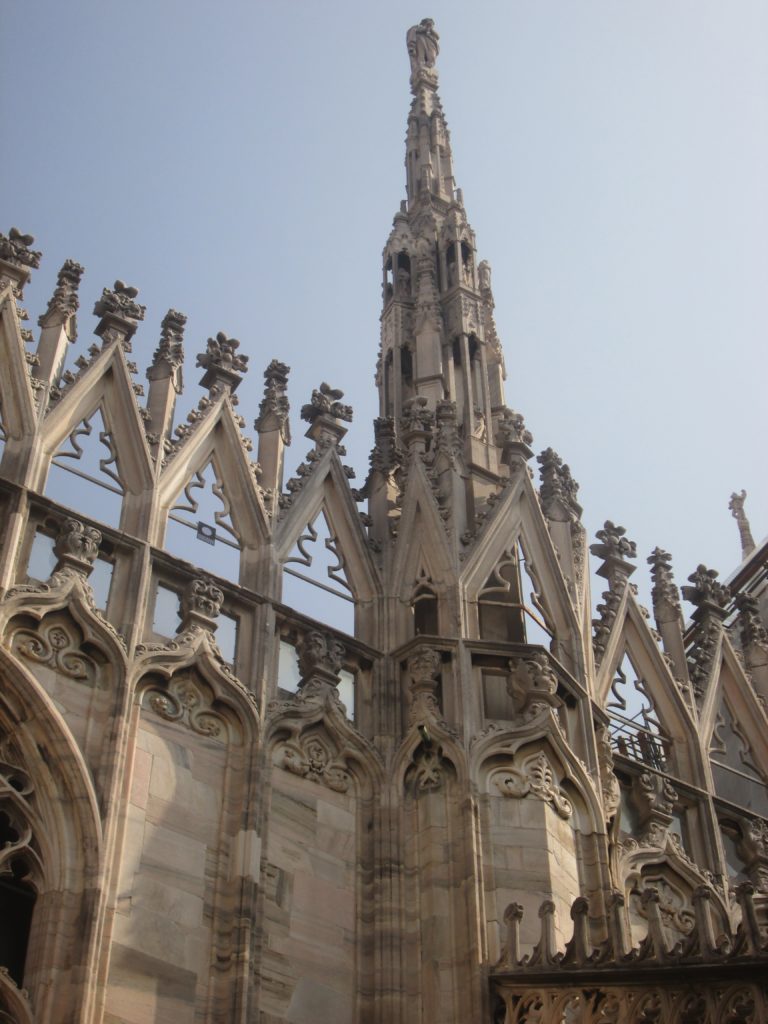


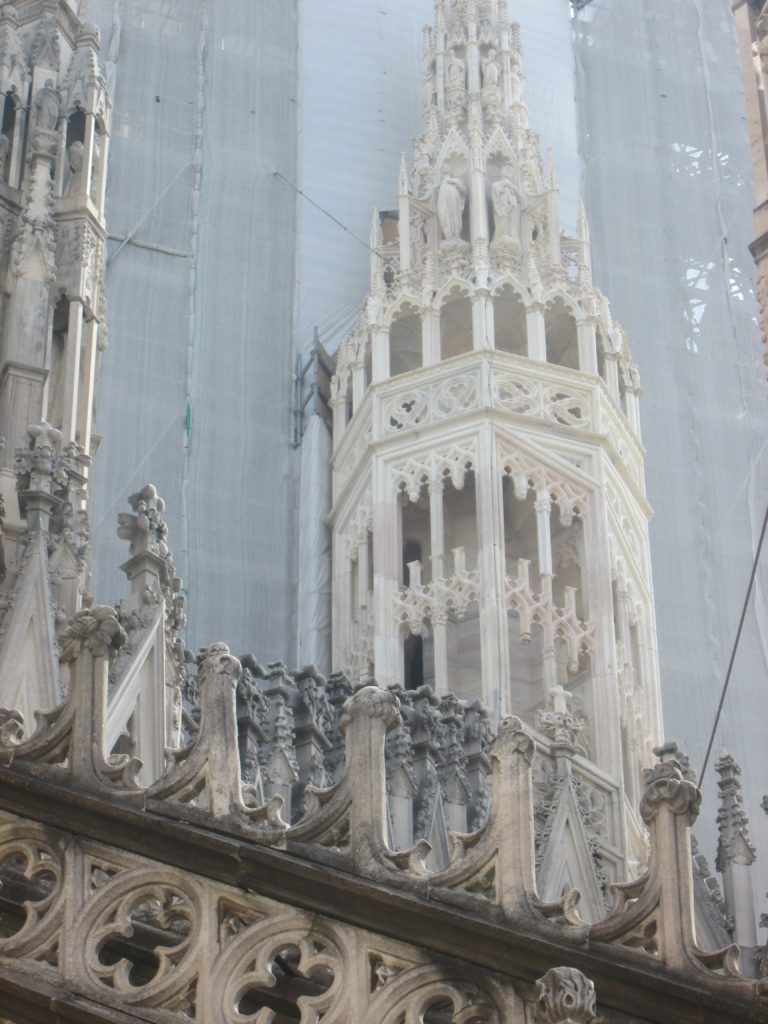
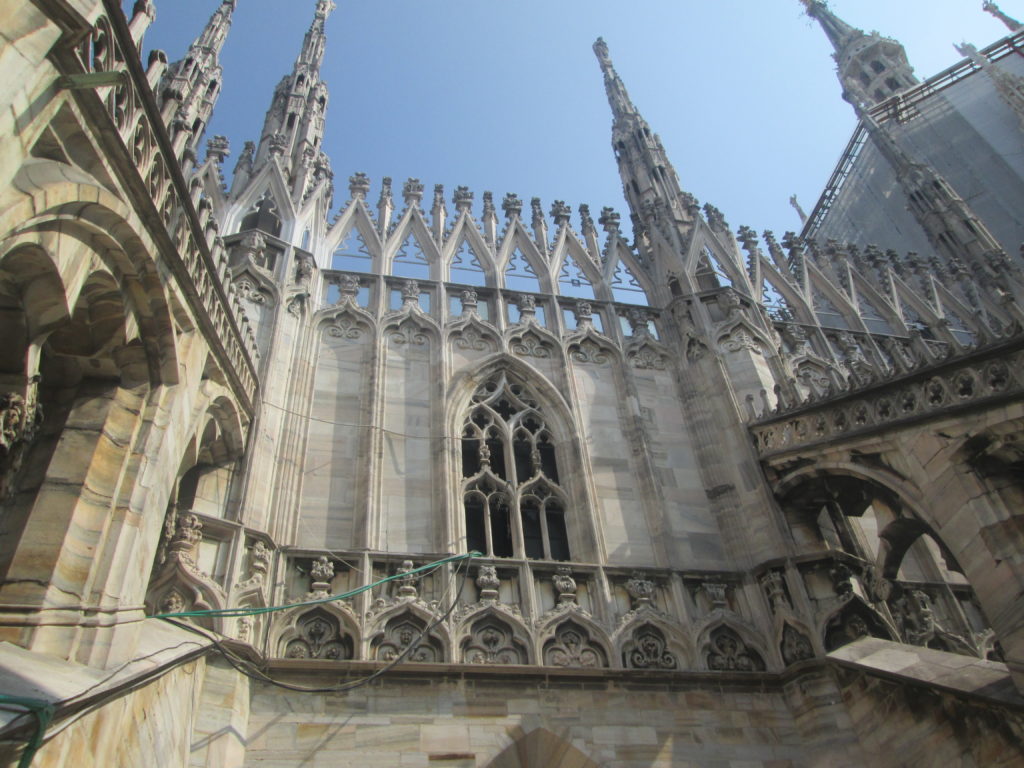
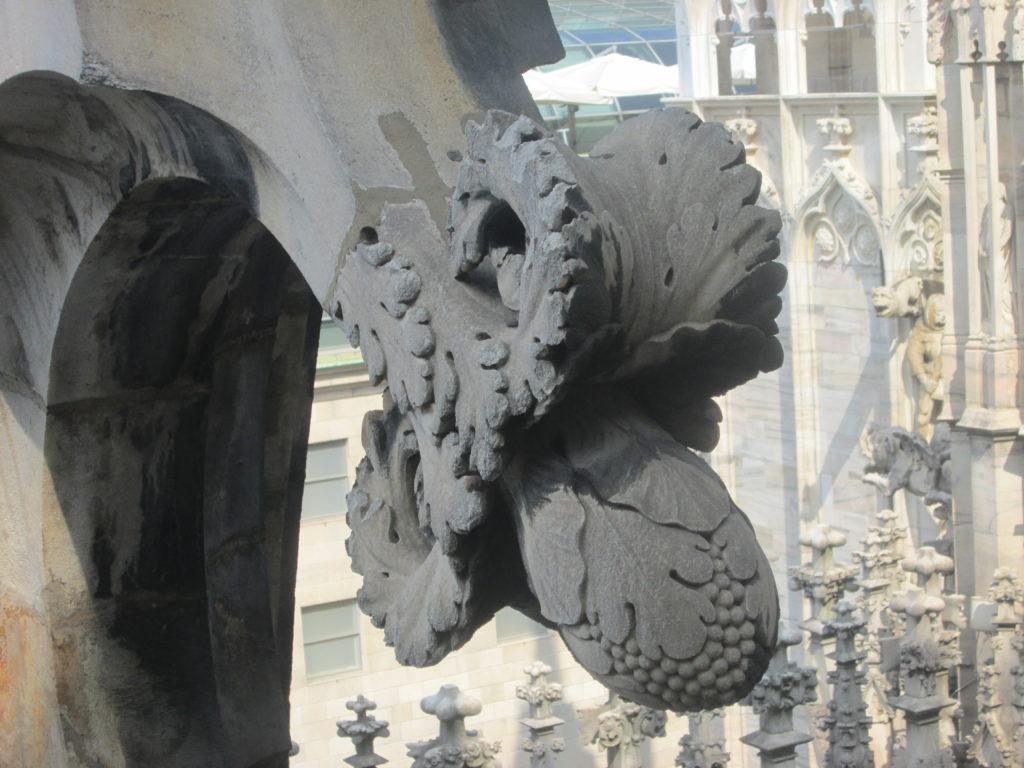
Sculptural detail ….. how did they ever get this in place with no damage??
______________________________________________________________________________
The Cathedral Square on the Outside:

Because a regional political figure was also speaking in the cathedral that afternoon, there was a formal greeting given to him by a whole group of people. There were also hundreds of people in the square as shown by the photographs below.
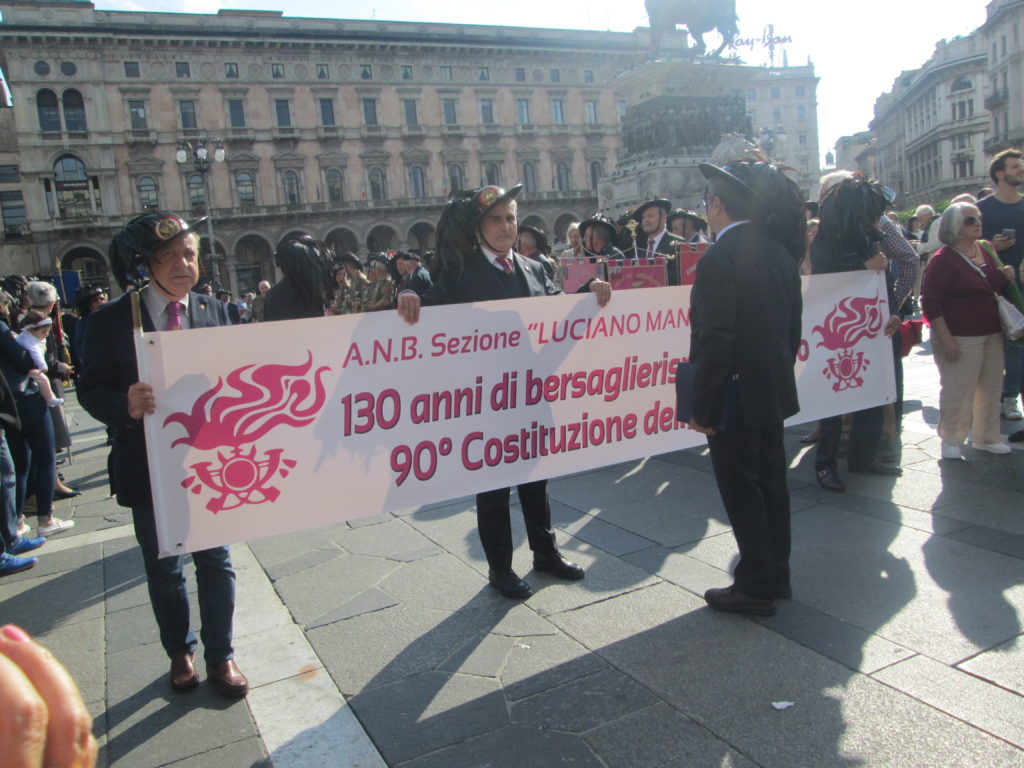
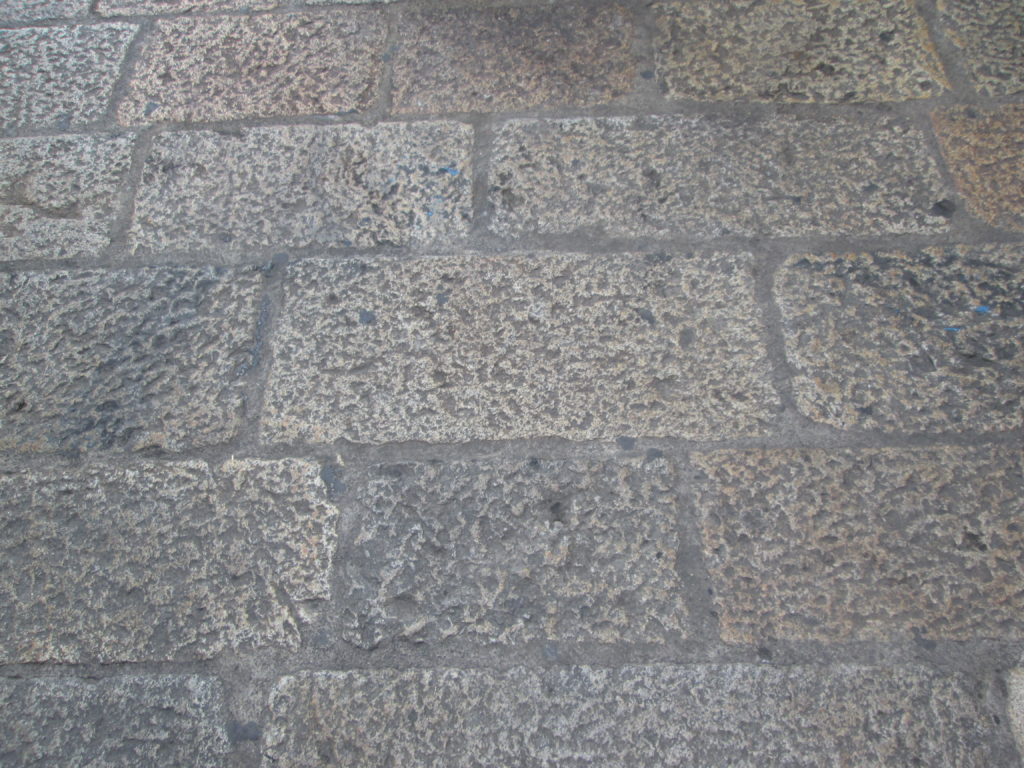
Paving in large hand-cut and hand- placed stones from hundreds of years ago.
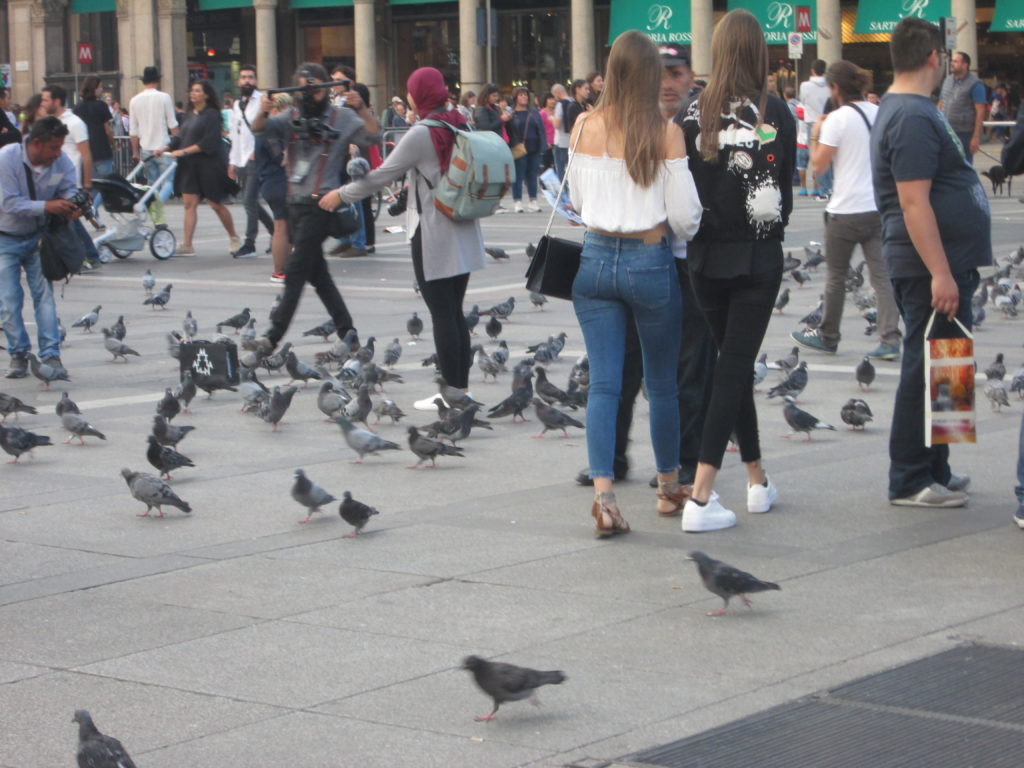
People in the square with many pigeons.
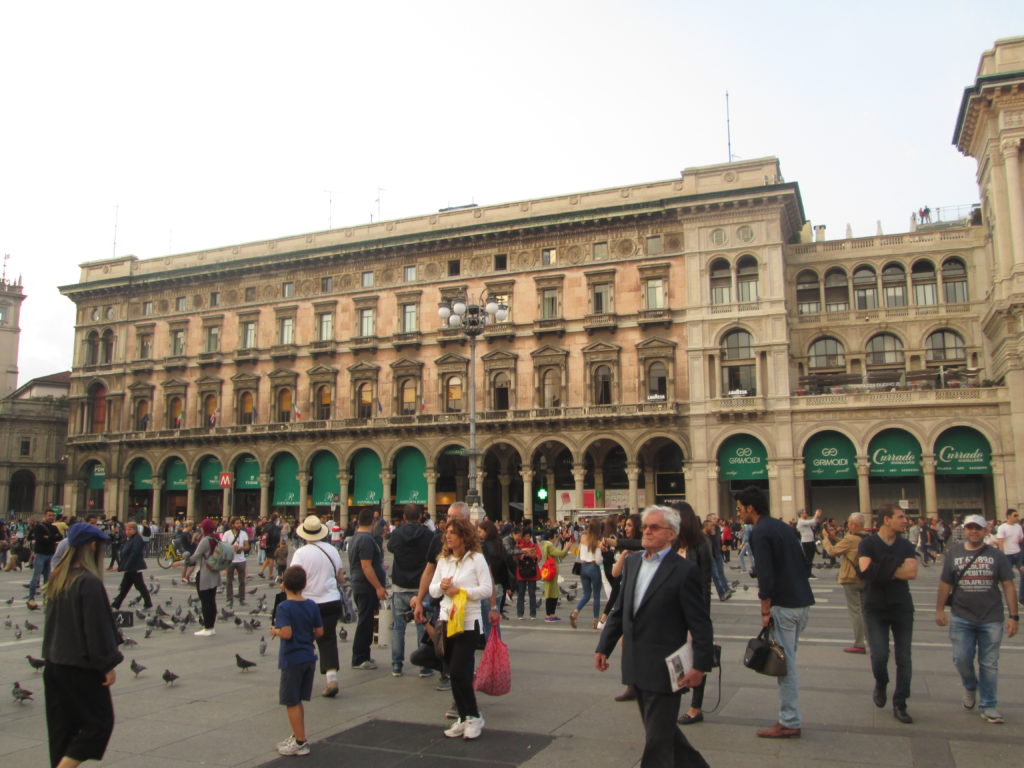
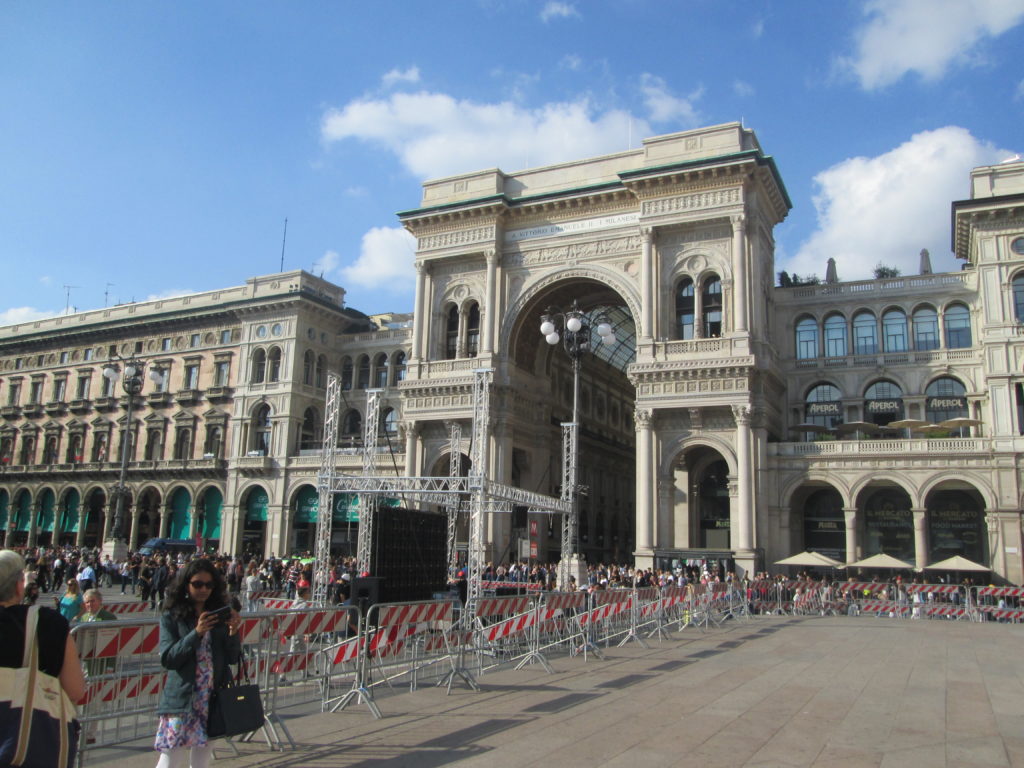
Erected guard rails create a space in the large square around the cathedral. This was for the presentation to the regional political figure who was also speaking in the cathedral that afternoon. The domed building on the right, is the old shopping centre.
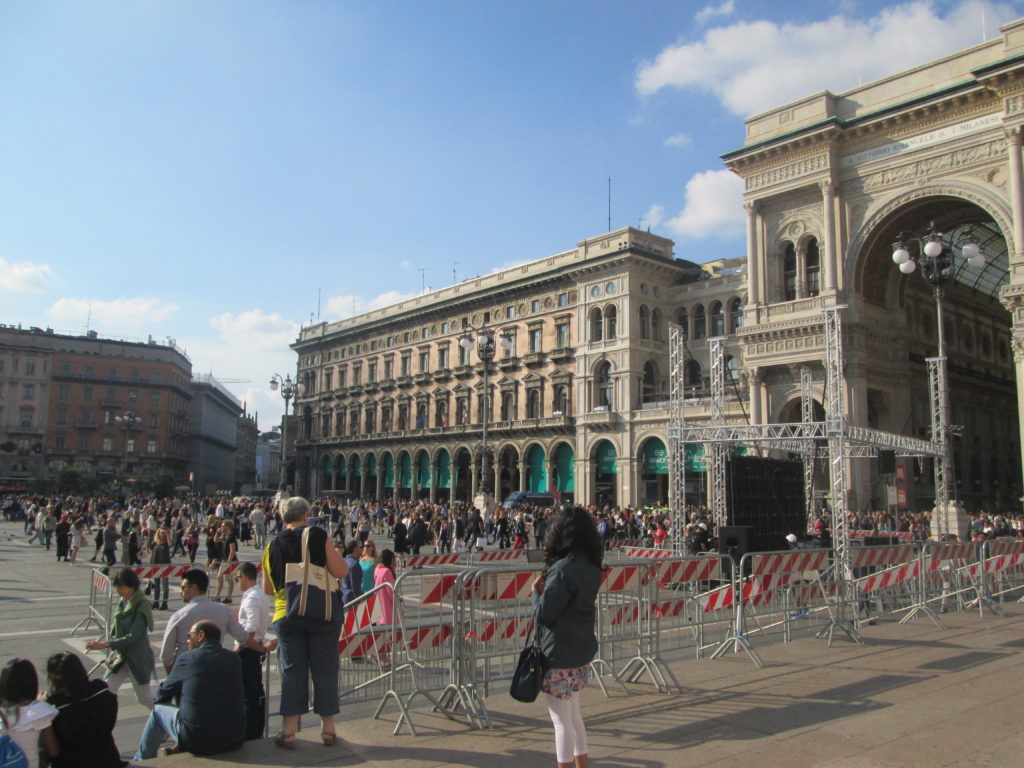
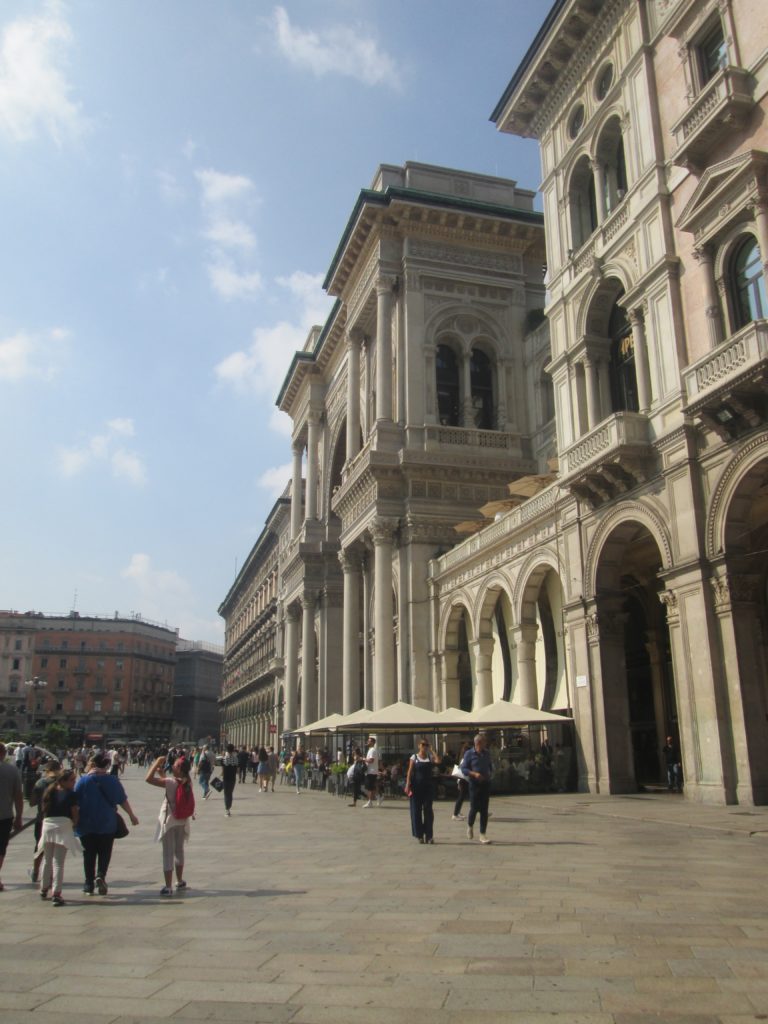

The steps going to the underground train station. The underground train station is shown below.
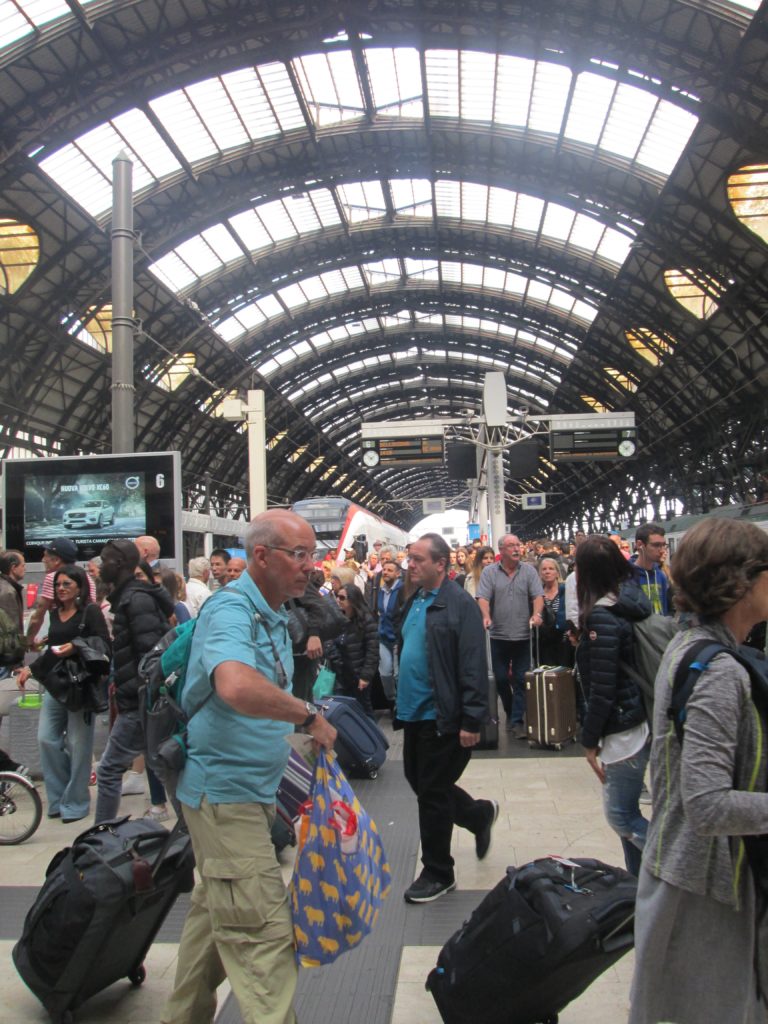
_____________________________________________________________________________
