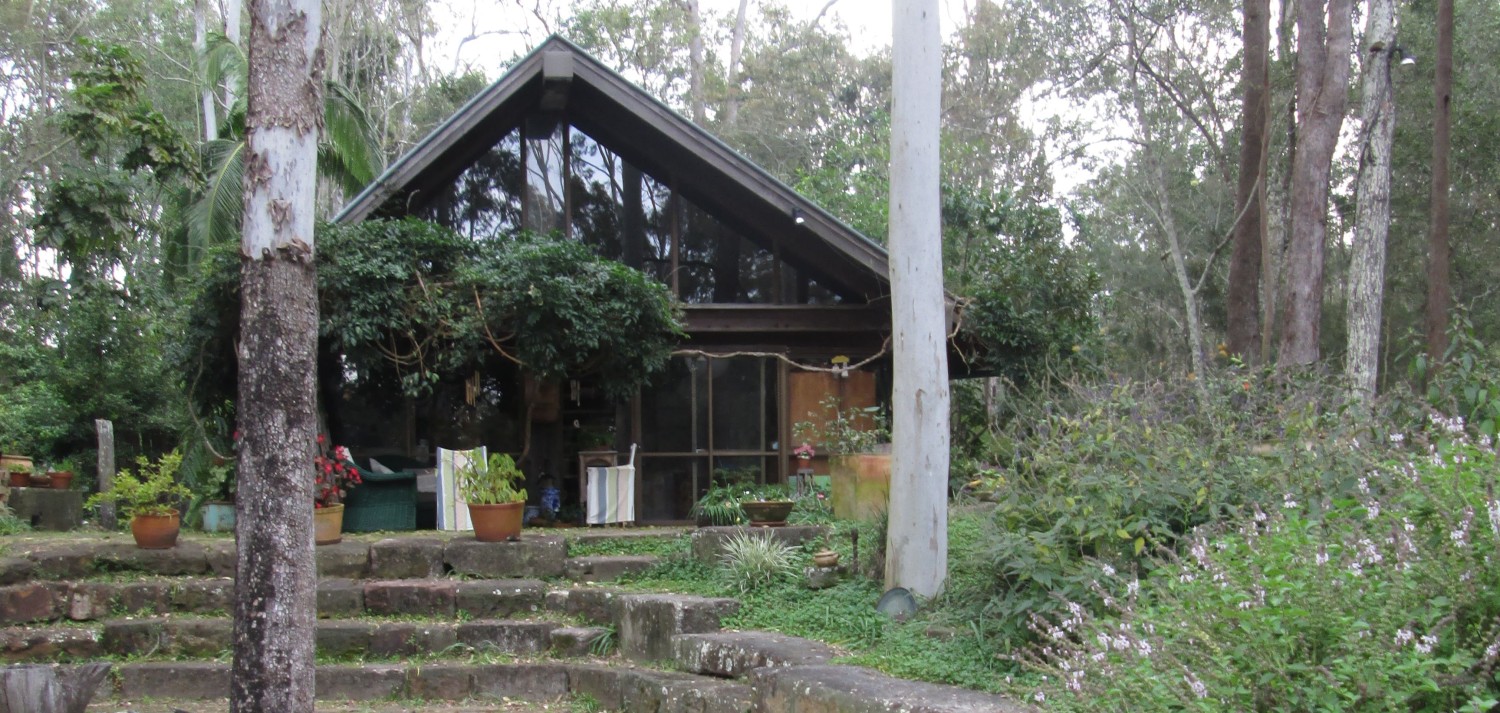Dennis Rd. Daisy Hill
______________________________________________________________________________
The Design Site:
The immediate impression on approaching the site, is driving through dense bush on the lower slopes of a small hill. There was a sense of initial discovery and seclusion as one climbs up the driveway through the bush.
When I first came to the site in 1988, I felt I was climbing up to this big eagles nest on top the hill. The house was nestled amongst huge rounded sandstone bush boulders up to five metres in diameter. The house had a timber slats on the roof.
I had been recommended by my architect friend Rob Adsett who was designing the house for Adrian Slinger. When I got up to the site to meet the client, I found the site was a real mess. The builder had levelled the site for the house. Big sandstone bush boulders we piled everywhere. The landscape objective was get the site back into order and make it look like as if the house was settled amongst the boulders in the bush.
It was agreed that the landscape would not be on a quote basis but on a project management basis. The client would pay directly for any landscape materials delivered to the site and any machinery costs. I would act on an hourly project management basis. I would be an onsite landscape sculptor.
