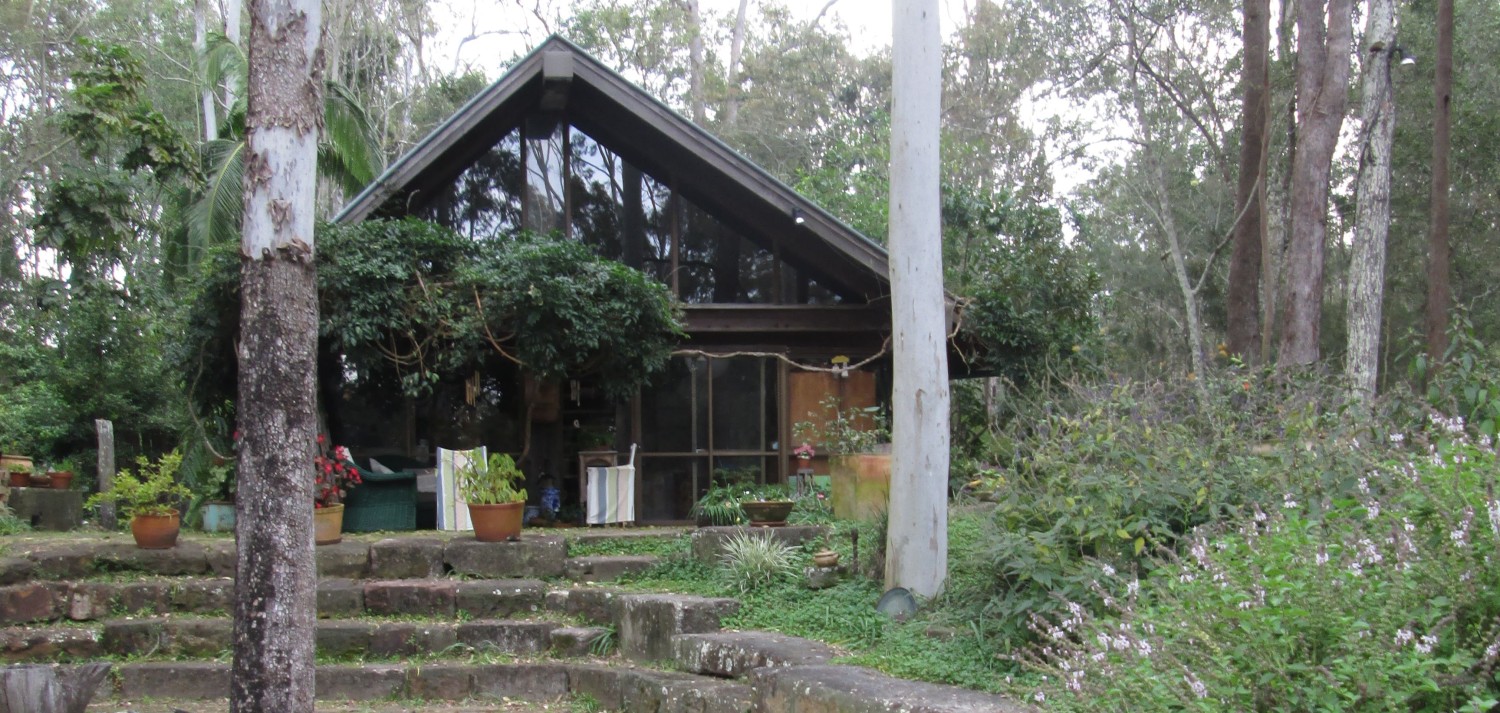_____________________________________________

Harriet and I were into recycling in the late 1970’s and early 1980’s long before it became fashionable. We were able live on our land in a big caravan as long we had a house plan in with the local council. We had an architect friend draw up a plan of our house. We lived in this caravan for four years until the house was built in 1981. We bought this caravan for $3,000.000 in 1977 then we resold it for $3,000.000 in 1981 when we built the house. So we had free rent for four years on our land.
The plan incorporated large timber beams and posts as I knew I could get these in the early 1980’s around the city. In 1978 I began chasing some large timber beams for the construction of the house. I went into this demolition yard in Salisbury and found a stack of very large beams 0.300 * 0.400 mm * 14 metres long covered in white paint. These became the horizontal beams in our house which cost $3.30 / metre delivered on our land. They were from the Rex Theatre in Fortitude Valley in the city of Brisbane. I put down a deposit on the timbers … Neil, the demolition contractor delivered the beams and trusted me from the beginning I would come back in time and finalise the balance ….. even after delivery. He has became a good friend of mine over the years and still is to this day. These beams had been broadaxed by hand in the late 1800’s. The Rex Theatre had been a warehouse at the turn of the 19th century.

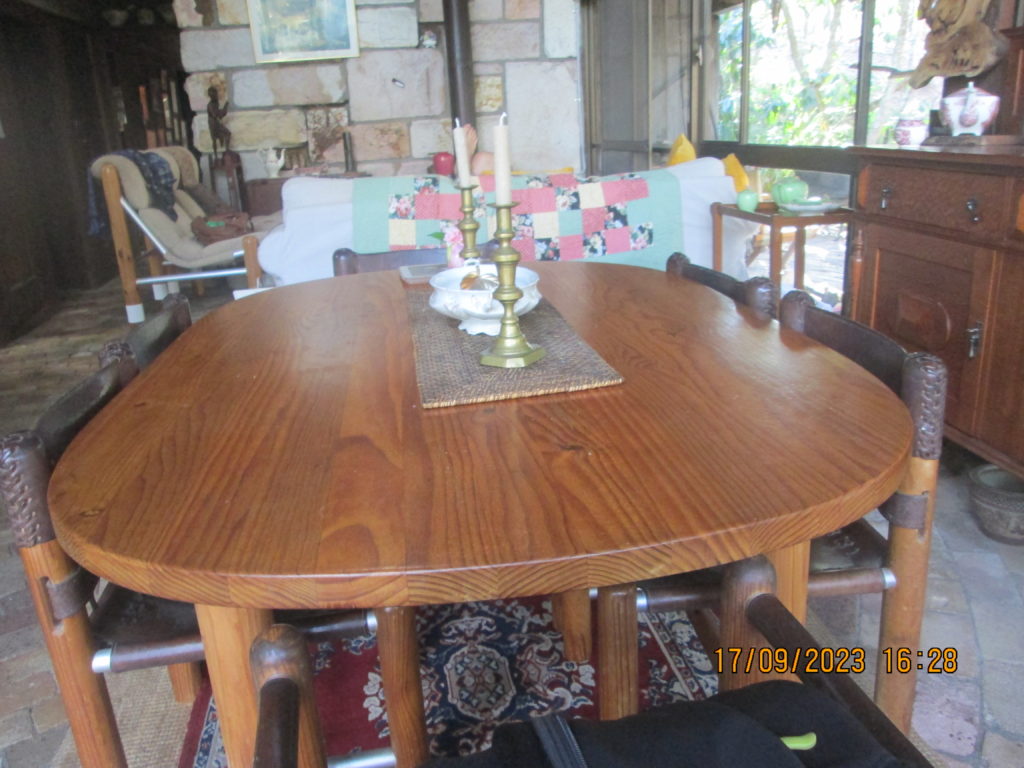
The Internal Stone:
In 1979 I had a small landscape design office down the highway at Park Ridge Shopping Centre and I had a part-time fellow designer called David who told me about the old stone building (The Supreme Courthouse where the Law Courts are now) in George St. in the city which was being pulled down. Did I want some of the stone? I went and ordered two truckloads for $150.00 ….. just enough to pay for cartage on the stone. The stone was really free as I found out later on the rest of the stone was dumped as fill in a school. Today such stone would be highly prized and would worth a lot of money. See the photograph down below.

STONE FROM THE COBB AND CO COMPANY: at the time of our building the house, I was passing one day in 1981 down near the corner of Albert and Margaret St. in Brisbane near the Botanical Gardens. I was with my landscape contract business partner at the time, in our truck. We passed a corner block with a big pile of earth and square-cut stone. There was a big drott working on the site. We stopped the truck and as we were in the middle of building our house. I said to the driver, `What do you going to do with the stones?’. He scratched his head and said `I will probably dump them’. `How much do you want for them?’ I asked as the inveterate scrounger. He said `Probably $50.00’. I said `I will give you $75.00 for the lot’. I asked him what building it was from and he said it was from the old Cobb & Co Company building. I paid him then and there and had him load on one load of dirty stone. We came back the next day to collect the other load.
With research soon after getting the stone, in the John Oxley Library, I have since found out that the Headquarters of Cobb and Co. were at 71 Albert St., the city. The Company had moved headquarters in 1866 from Melbourne. It had initially been formed to run from Melbourne to the Victorian Goldfields. It was in operation in Brisbane for seventy years till 1924. It didn’t survive the Great Depression and caused the Company to go into voluntary liquidation. Competition from the rail and the newly invented motor vehicle had also produced a contracting of the extensive mail runs which ran all over Queensland and down south. At these new headquarters, there were large offices, a coach building factory, and stables for the team of horses that drew the coaches. In 1866, the coach building business was moved to Charleville. It is wonderful to know our stone has been part of early Brisbane history.
This is how you recycle waste materials or scrap into useful and very valuable items. Those stones became the main wall in our bedroom and also initially one large one as an inside coffee table. This was a hand-cut stone 120 mm. long * 55 mm. wide * 33 mm. deep. In the last three years, the rooms in the house have been redesigned so that now what was initially a dining room has become a small sitting room with the TV and DVD sitting on the raised stone. The stone was moved by hand on bricks and a crowbar with two of us working on the moving of the stone some fifteen metres from one place to the other.

____________________________________________________________
The Outside Amphitheatre Garden Room:
The whole garden has been designed as a series of linked garden rooms. Each garden room has a different function but each has a real linked function. You do not sit in each garden room but there is unity in each garden room.
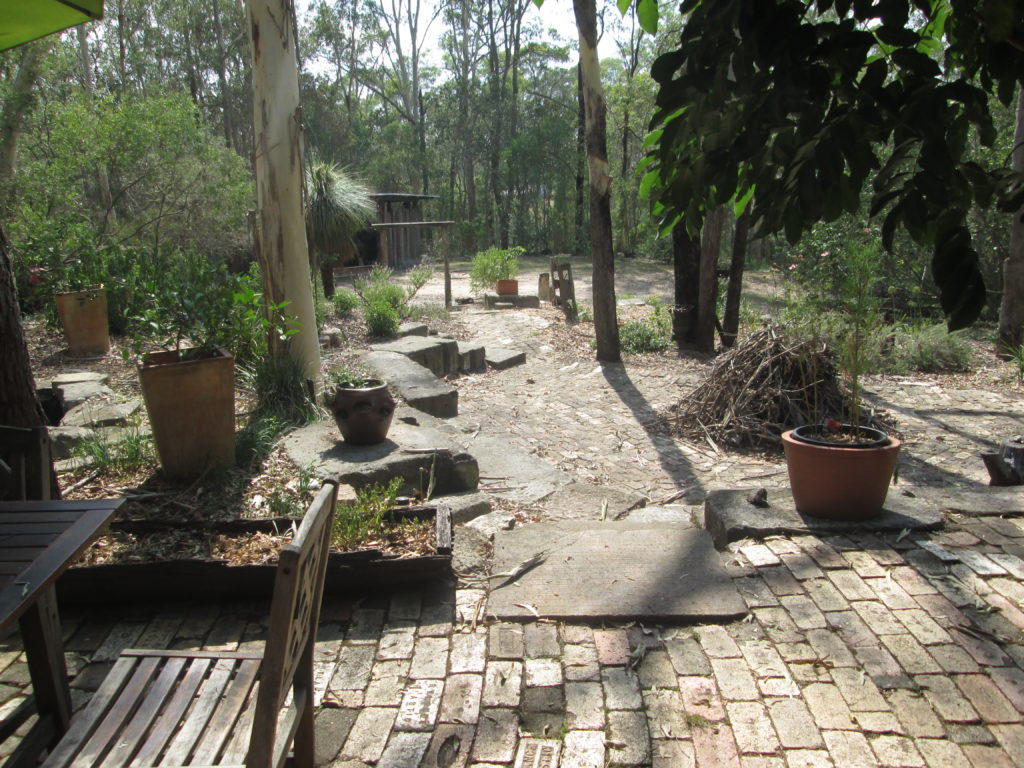
The view from the arbour where you look down into a small amphitheatre. It has radiating stone seats (stone left over from building the internal house walls) with a central bonfire area. We use this area for large gatherings of people in the wintertime when it is cold, the seats are covered with foam cushions stored for the occasion. See the photos in Post 1: The Outside Amphitheatre Garden Room ….
=============================================================
The Garden around the House: Looking out through the glass from the interior of the house. The garden is a series of interconnecting Garden Rooms.
Front Garden Room:

See the post for more photos and words in Post 2: The Front Garden Room_
===========================================
Posts used to Create the Edges of Garden Rooms:

See the post for more photos and words in Post 3: Posts used to Create the Edges of Garden Rooms
===========================
The Rainforest Garden Room:
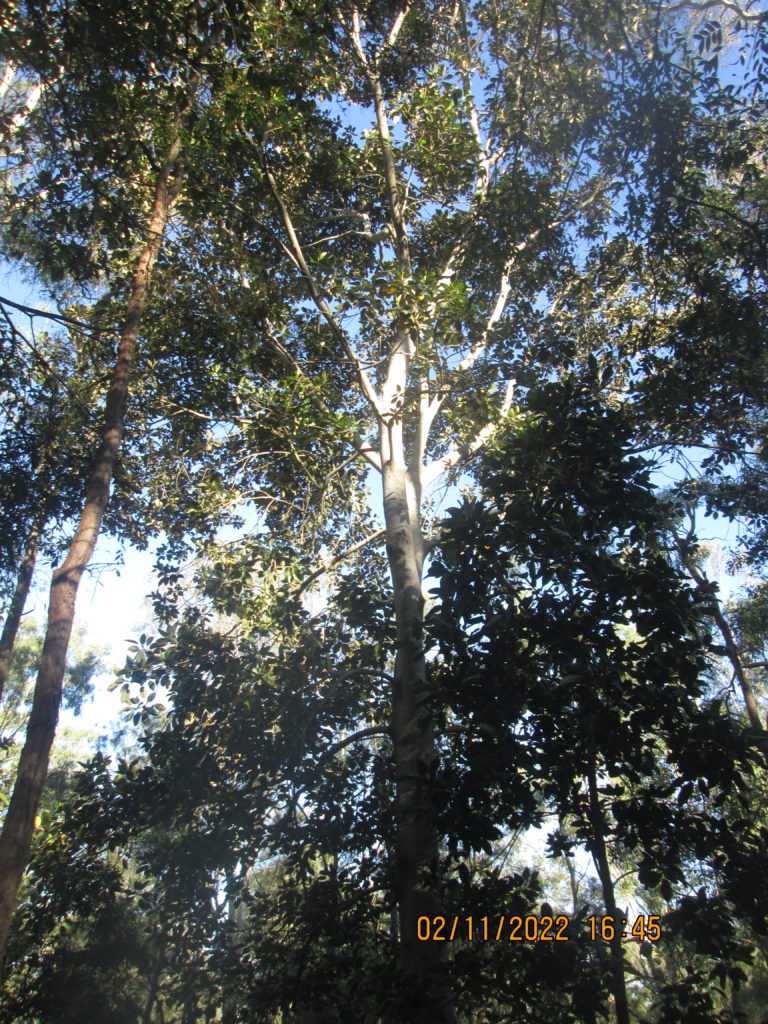
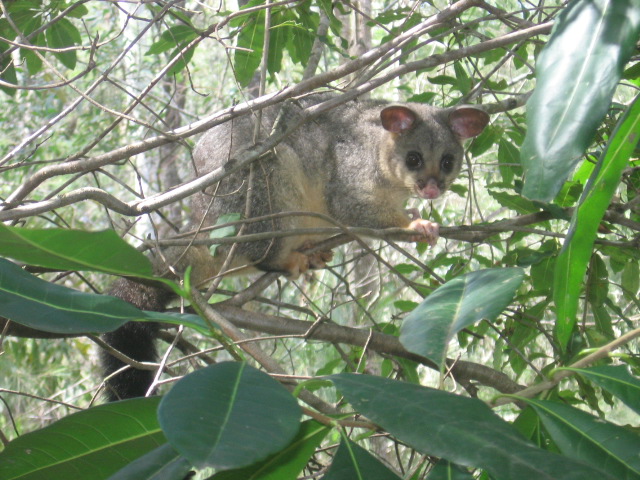
A native rainforest tree, the Native Gardenia called Randia Fitzalanii …. see the many images of the tree. It grows as a woody shrub or small tree some 3–10 m (9.8–32.8 ft.) in height. The trunk is covered by smooth grey bark. The large glossy dark green leaves are obovate to oval-shaped and range from 10–18 cm (3.9–7.1 in) long by 3–5 cm (1.2–2.0 in) wide. The yellowish veins and midribs are prominent on the leaf. The new growth is a bright lime green in colour. The small (2-2.5 cm or 1 inch) white fragrant flowers appear from September to November, occur singly, and have five lanceolate petals around a tube. The round- or oval-shaped fruit is 3–4 cm in diameter and ripens from April to June. The fragrance of the flowers resembles that of the common gardenia, and fruit can be eaten fresh.
See the post for more photos and words in Post 4: The Rainforest Garden Room
========================
Subtropical Garden Room:

A subtropical section of the garden with a dark green Allamanda vine growing up some trees. It has yellow tubular flowers on the vine.
See the post for more photos and words in Post 5: Subtropical Garden Room
=====================
Cottage Garden Room:

See the post for more photos and words in Post 6: The Cottage Garden Room
=========================
Permaculture Garden Room:
We have an area set aside where we are starting to grow our own food …. vegetables and fruits. See this YouTube website:
Urban Agroecology: 6,000 lbs of food on 1/10th acre – Urban Homestead – Urban Permaculture. We do not have a website that gets 2,000 million hits a month but it is significant for us amidst everything else we do. Below are some technical details on permaculture.
Permaculture is a system of agricultural and social design principles centered around simulating or directly utilizing the patterns and features observed in natural ecosystems. The term permaculture (as a systematic method) was first coined by Australians David Holmgren, then a graduate student, and his professor, Bill Mollison, in 1978. The word permaculture originally referred to “permanent agriculture”, but was expanded to stand also for “permanent culture”, as it was seen that social aspects were integral to a truly sustainable system as inspired by Masanobu Fukuoka’s natural farming philosophy.

A pineapple plant. When you use a pineapple, the leafy top can be cut off and if planted in the ground, it will grow into a new pineapple plant. Some of our pineapple plants are the third generation. See the post for more photos and words in Post 7: Permaculture Garden Room
===================================
The Dry Australian Bush Garden Room:

See the post for more photos and words in Post 8: The Dry Australian Bush Garden Room ……
==============================================================
Pots and Hanging Baskets used around the House and in the Garden:

See the post for more photos and words in Post 9:
Pots and Hanging Baskets used around the House and in the Garden
===========================================
Ponds in the Garden as Special Garden Rooms:

See the post for more photos and words in Post 10: Ponds in the Garden as Special Garden Rooms
________________________________________________
Animals and Birds on our Land:

See the post for more photos and words in Post 11: Animals and Birds on our Land
______________________________________________________________________________
