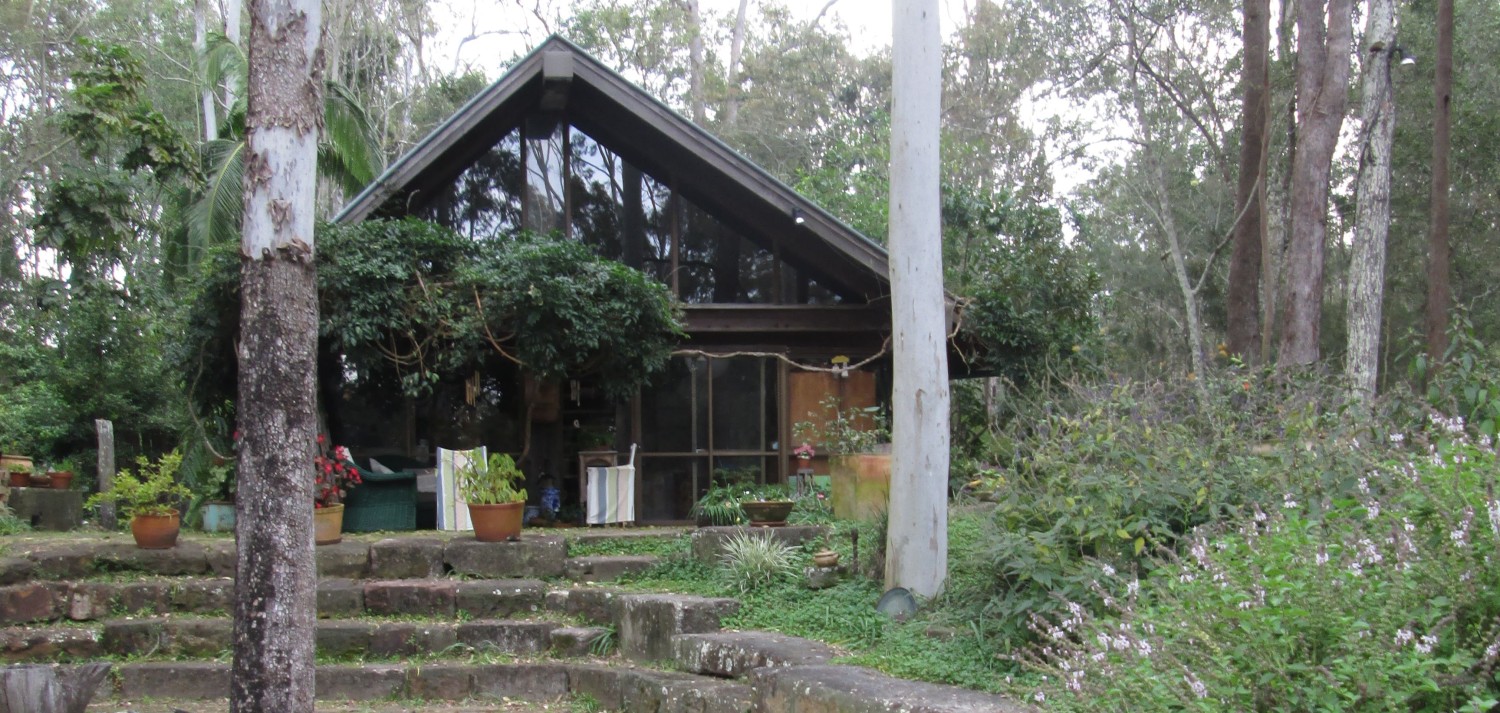________________________________________________________
From Wikipedia, the free encyclopedia
Assisi (Italian pronunciation: [asˈsiːzi], from the Latin: Asisium) is a town and comune of Italy in the Province of Perugia in the Umbria region, on the western flank of Monte Subasio.
It was the birthplace of St. Francis, who founded the Franciscan religious order in the town in 1208, and St. Clare (Chiara d’Offreducci), the founder of the Poor Sisters, which later became the Order of Poor Clares after her death. The 19th-century Saint Gabriel of Our Lady of Sorrows was also born in Assisi.
____________________________________________________________
The Cathedral:
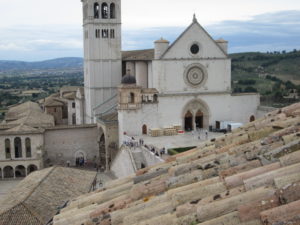
From Wikipedia, the free encyclopedia
The Papal Basilica of Saint Francis of Assisi (Italian: Basilica Papale di San Francesco, Latin: Basilica Sancti Francisci Assisiensis) is the mother church of the Roman Catholic Order of Friars Minor Conventual in Assisi, a town of Umbria region in central Italy, where Saint Francis was born and died. The basilica is one of the most important places of Christian pilgrimage in Italy. With its accompanying friary, Sacro Convento, the basilica is a distinctive landmark to those approaching Assisi. It has been a UNESCO World Heritage Site since 2000.
The basilica, which was begun in 1228, is built into the side of a hill and comprises two churches known as the Upper Church and the Lower Church, and a crypt where the remains of the saint are interred. The interior of the Upper Church is an important early example of the Gothic style in Italy. The Upper and Lower Churches are decorated with frescoes by numerous late medieval painters from the Roman and Tuscan schools, and include works by Cimabue, Giotto, Simone Martini, Pietro Lorenzetti and possibly Pietro Cavallini. The range and quality of the works gives the basilica a unique importance in demonstrating the development of Italian art of this period.

The Lower and Upper basilicas and the portico, as seen from the Lower Plaza of Saint Francis.
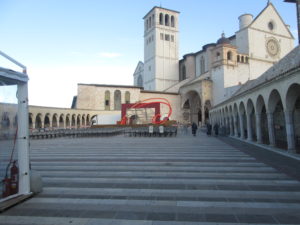
Architecture
The church was designed by Maestro Jacopo Tedesco [3] on two levels, each of which is consecrated as a church. They are known as the “Basilica superiore” (The Upper Basilica), generally called “The Upper Church” and the “Basilica inferiore” (The Lower Basilica), generally called “The Lower Church”. The Lower Church was structurally a large crypt supporting the upper one. In the 19th century a lower crypt was constructed beneath the basilica. Architecturally, the exterior of the basilica appears united with the Friary of St. Francis, since the lofty arcades of the latter support and buttress the church in its apparently precarious position on the hillside.
The architecture is a synthesis of the Romanesque and Gothic styles, and established many of the typical characteristics of Italian Gothic architecture. As originally built, both upper and lower churches had a simple cruciform plan with an aisless nave of four square bays, a square crossing, a transept that projected by half a bay one each side, and an apse, the lower being semicircular and the upper polygonal. To the left of the church stands a free-standing bell tower of Romanesque design.
The Lower Church was built entirely in the Romanesque style, having a low semi-circular ribbed cross-vaults over the nave and barrel vaults over the transept arms. However, the space has been greatly extended with a number of lateral and transept chapels added between 1350 and 1400. The main entrance to the nave is through an ornate Gothic doorway built between 1280 and 1300, and later enclosed with a simple Renaissance style porch of 1487 by Francesco di Bartolomeo da Pietrasanta (d. 1494). Set in the tympanum of the Gothic doorway is an ornate rose window which has been called “the eye of the most beautiful church in the world” [6]
The Upper Church has a façade of white-washed brick divided into two horizontal zones of about equal height, and with a simple gable of height equal to the lower zones. There is a single large doorway in the Gothic style, divided by a column and with a rose window set in the tympanun above the two cusped arches. Above the door, in the second zone is a large and ornate rose window in which most of the decorative details are Romanesque in style. Surrounding it are carved the symbols of the Four Evangelists, combining with the window to create a square composition. Above it in the gable is an ocular window. To the left of the façade and visible from both the forecourts of the Upper Church and the Lower Church is the Benediction Loggia in the Baroque style which was built in 1754, when the church was raised to the status of basilica.
Internally, the Upper Church maintains Brother Elias’ original simple aisleless cruciform plan. Like the Lower Church, there is a nave of four bays with ribbed cross-vaulting. Unlike that of the Lower Church, it is only the diagonal ribs which are of semi-circular form. The transverse ribs are pointed in the Gothic manner, and thus rise to the full height of the wider diagonal ribs. Each group of ribs springs from a group of clustered columns. Externally the columns and vault are supported by stout buttresses of semi-circular plan. Unlike the Lower Church, the transepts also have ribbed vaulting.
There are tall Gothic windows with Geometric tracery in each bay of the nave and in the polygonal apse of the chancel. The windows of the apse are believed to have been created by German craftsmen active around Assisi at the end of the 13th century. The windows on the left hand side of the nave were made by a French workshop (1270), while those on the right hand side are attributed to the workshop of Maestro di San Francesco. These stained glass windows are among the best examples of 13th-century Italian glasswork.
As is characteristic of Italian church architecture, the main decorative feature, and the main medium used for conveying the Church’s message is fresco, rather than stained glass. The earliest frescoes are some of those in the Lower Church. The work proceeded with a number of different projects and appears to have involved numerous artists, some of whom are as renowned as Cimabue and Giotto, but many of whom are no longer known by name.
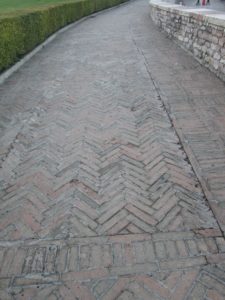
Brick path leading to the basilica
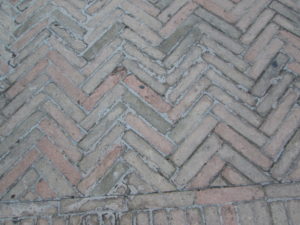
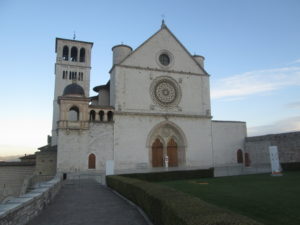

Side entrance to the lower basilica.
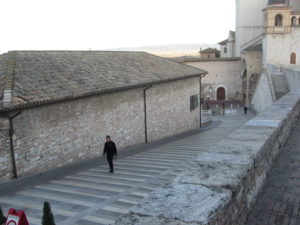
Detail on the stone wall beside the brick path leading to the basilica
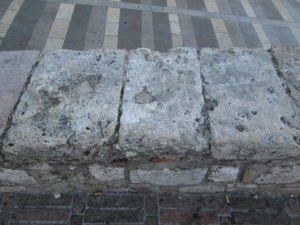
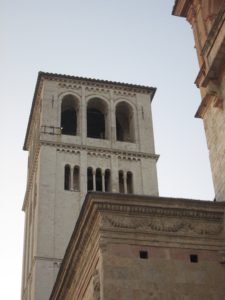
The bell tower of the basilica …. the bell would toll on the hour
________________________________________________________________________________________________________________
See the next post: Trip 17: Verona = 20th – 21st September 2017 …. General Pottering from our Hotel
