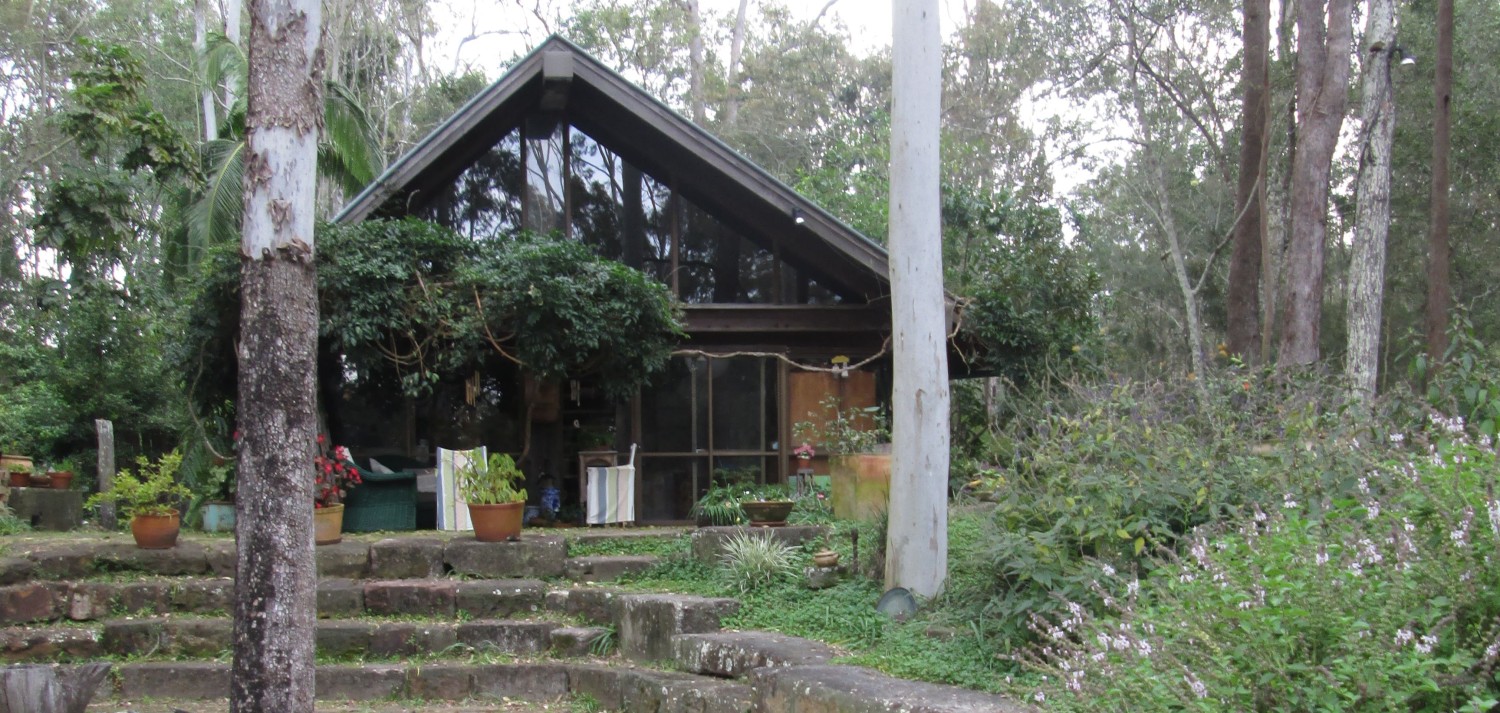______________________________________________________________________
Note: To make the text larger or smaller, do the following things: If you are right-handed, use the cursor in the following way:
- Holding the control button down, roll your cursor forward to make the text larger or roll your cursor backwards to make the text smaller.
___________________________________________________________________________
Design & Construction in 1992 ….. This garden and construction work was initially recommended by a business friend who knew the client down on the Gold Coast. I, Ken Aitken was a Landscape Designer and Contractor. I was a landscape sculptor unknowingly. I built a structure for my life: my marriage, family, house, and business from this base. The site was a private residential garden.
The central idea in the sketch plan was this: As the site was by a seawater estuary, the concept began with ideas of a driftwood theme. This theme was to be expressed with grey weathered planks along with isolated upright driftwood posts through the garden.
The grey weathered planks theme was expressed in the sleeper decking for the footpath going to the front door.
The isolated upright driftwood posts through the garden began with the possibility of where I could get suitable logs. The client proposed an excellent possibility. He had a friend who had just cleared a block of land with large eucalypt trees piled up ready for burning. Did I want to go and look at the site? He also said that if I cut the logs, his firm had a crane truck that would pick up the logs and transfer them to the site at Runaway Bay free of cost. I went to the site and began to measure and finally cut with my chainsaw a selection of logs. Allowing for the logs to be buried in the ground by up to a metre deep in the ground, some of the logs were up to three metres long and 300 mm. thick. They were very big heavy logs that only a crane truck could pick up
With the delivery of the logs, construction began slowly which took over a month. I, Ken Aitken as the onsite designer and contractor (and unknowing landscape sculptor) began a creative process. I created within the plan concepts with fine-tuning, decision making, and organising different subcontractors and one labourer to work with me
The Physical Site and Siteworks: The soil was grey coastal sand from the original site, it was so easy to dig out for moving the palms. The palms were relocated into new areas in the garden by the use a subcontractor using a special root cutting water blaster. As the client’s company-owned cranes, one lifted and relocated the palms into their new location. A cherry picker enabled Ken to go up to trim any palm fronds as cocus palms do not shed their fronds as do Bangalow palms. The vertical nature of the palms complements the vertical nature of the timber sculptures
Concrete Driveway: The existing grey concrete path was topped with a 50 mm layer of new concrete laid out in swerved bands of different textured concrete: an aggregate pebble mix and an off white mix. The swerves setout was with parallel bands of 50mm deep steel boxing strips. The swerves suggest the sorting surge of waves on a sandy beach seeing the site was beside an estuary. Ken worked closely with the contractor who hand-mixed the different concrete mixes in a hand mixer over two days to facilitate the maximum setting time. There was always the danger that the topping would lift off in time so a layer of bondcrete was applied to the existing concrete driveway to minimise this problem. This was applied progressively as the topping was applied
Timber Paving: 100 mm deep treated sleepers with trimmed edges were installed as an informal cross-hatched pattern to the front door. Edges of sleepers left uncut to increase the informality. Paving wanders or drifts up to the front entry among the tall wooden sculptures which have a powerful personal presence, more than inanimate posts
Timber Sculptures: With the crane truck onsite, I carefully sorted the logs then carefully marked out the positions from the plan in white lime on the ground. One of my gifts as a landscape sculptor was that I could visually see the logs already in the ground and what the garden actually looked like overall. No one else could see these things …… only I could see these things. I could talk with the client or anyone else about the plan and the progress on the plan.
Log holes were dug with a truck-mounted auger, then the logs were lifted into position. Then began a week-long process of sculpturing the vertical logs by cutting with a chainsaw, indentations, leaving squared knobs behind, steps, large cutouts and incisions in the posts plus slots for the mailbox, incising a number for the property with a chisel. Two large towering sculptures right on the entry to the property make a powerful statement of an entry to an otherwise informal and very open garden … different heights in the sculptures create interest down to low ground level planters …. interest again the changing colours in the timber: the smooth grey of the natural wood merges with new red timber exposed …. .colour is complemented by the changing surface textures: the smooth natural surface of the log, the sawn and worked new timber and incised, curving and striated surface lines obtained by using the tip of the chainsaw ….. incising deeply and running the lines parallel gave a personal organic and alive feel to the sculptures …. As though they had grown up out of the ground …. .also gave a Polynesian sculptured quality to them … not that it was intended that way but as they were worked on creatively, this is the way they began coming out …. So I kept it going that way …. Old sea anchor given by the client added to the effect
Planting / Turfing: Planting the garden as a subtropical garden: palms, the existing broad-leaved plants, adding other broad-leaved plants like alpinias, some colourful shrubs like tropical rhododendrons and ixoras, low ground-hugging native violets, storm lilies around the base of some of the sculptures. All open areas turfed with fine-leaved blue couch turf, embedded and pegged treated timber edges to all turf areas
Mulching: with 100 mm of forest chip mulch acts as an insulation blanket to all garden areas …. Adds a softness to the garden and prevents weeds
Irrigation: An automatic irrigation system means that popup sprinklers and mini sprinklers in all the garden areas keep all areas sufficiently moist by coming on at appointed times
Community Reaction: When I was doing the chainsaw work for a week in 1991, I had many neighbours stopping by to see what I doing with all these big vertical posts. Even when I saw the clients in 2009 when I was in the area, the client said that when friends come to their house, they would ask the client if they had come from Easter Island?
Mulching: with 100 mm of forest chip mulch acts as an insulation blanket to all garden areas. This adds a softness to the garden and prevents weeds
_____________________________________________________________________
2009 ….. 16 years on from when the garden was built
in 1992.
.
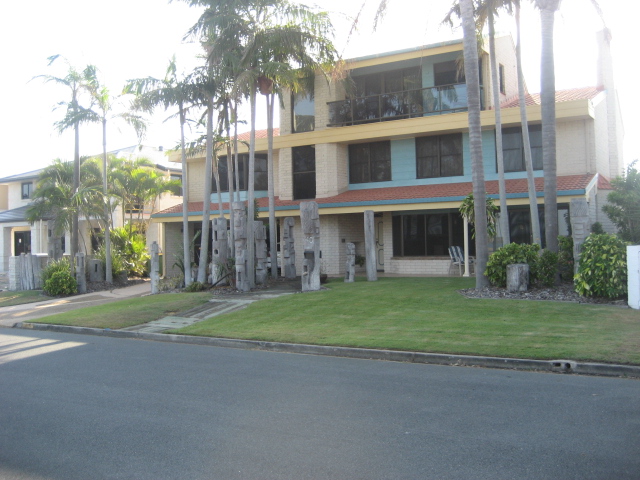
Palms: The first job was to relocate the palms so that everything else could be correctly located. As the client’s company owned cranes, one lifted and relocated the palms into their new location … a cherry picker enabled Ken to go up to trim any palm fronds as cocus palms do not shed their fronds as Bangalow palms do …. The vertical nature of the palms complements the vertical nature of the timber sculptures.

Concrete Driveway to The House: The existing grey concrete path was topped with a 50 mm layer of new concrete laid out in swerved bands of different textured concrete: an aggregate pebble mix and an off white mix. The swerves setout was with parallel bands of 50mm deep steel boxing strips. The swerves suggest the sorting surge of waves on a sandy beach seeing the site was beside an estuary. Ken worked closely with the concretor who hand – mixed the different concrete mixes in a hand mixer over two days to facilitate the maximum setting time. There was always the danger that the topping would lift off in time so a layer of bondcrete was applied to the existing concrete driveway to minimise this problem. This was applied progressively as the topping was applied.
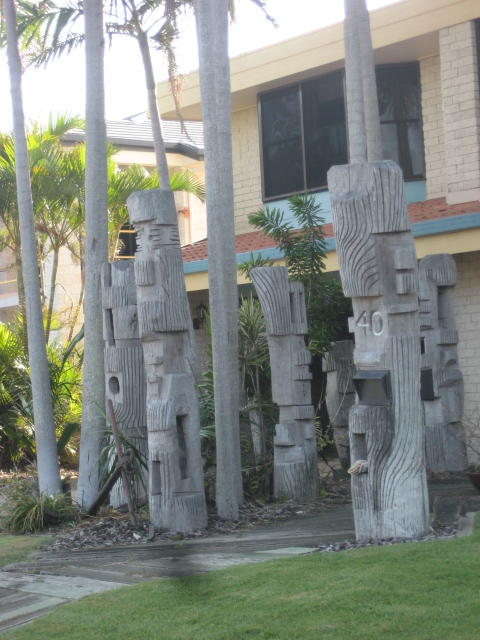
Log holes were dug with a truck mounted auger, then the logs were lifted into position. Then began a week long process of sculpturing the vertical logs by cutting with a chainsaw, indentations, leaving squared knobs behind, steps, large cutouts and incisions in the posts plus slots for the mailbox, incising a number for the property with a chisel.
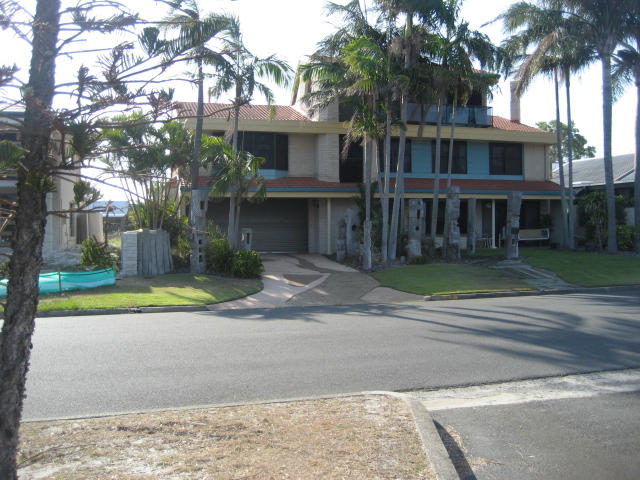
The house and garden from across the street showing the redone driveway, the relocated palms and the big vertical log sculptures.
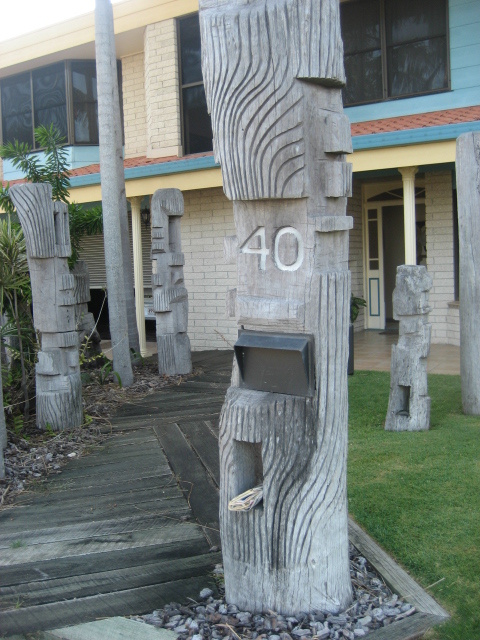
I began a week long process of sculpturing the vertical logs by cutting with a chainsaw, indentations, leaving squared knobs behind, steps, large cutouts and incisions in the posts plus slots for the mailbox, incising a number 40 for the property with a chisel.
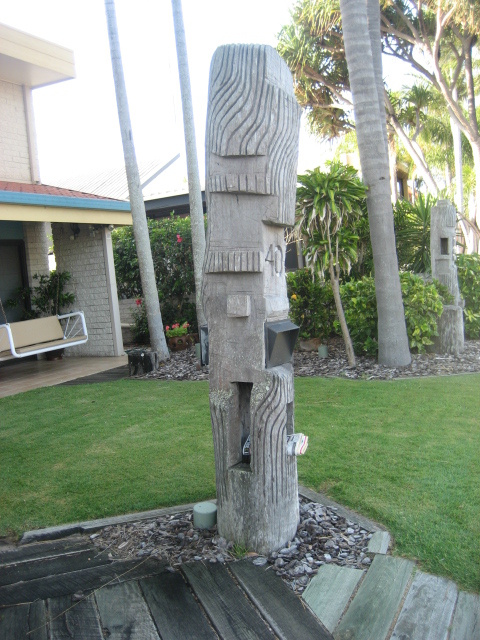
….. A further photo again showing curving incisions in the posts giving a very organic, alive feel to the posts …..
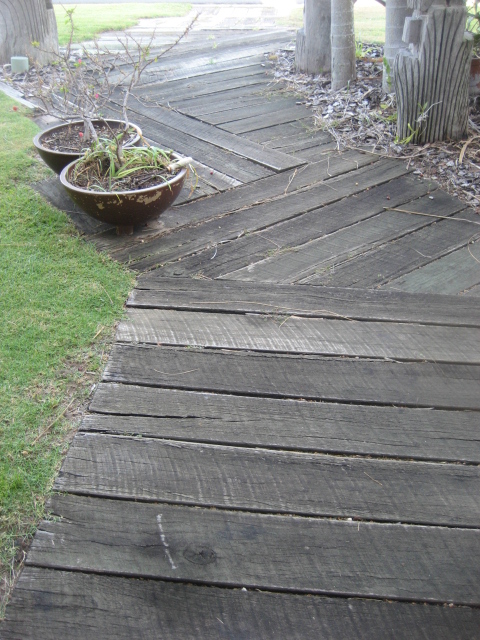
Timber Paving: 100 mm deep treated sleepers with trimmed edges were installed as an informal cross-hatched pattern to the front door Edges of sleepers left uncut to increase the informality. Paving wanders or drifts up to the front entry among the tall wooden sculptures which have a powerful personal presence, more than inanimate posts.
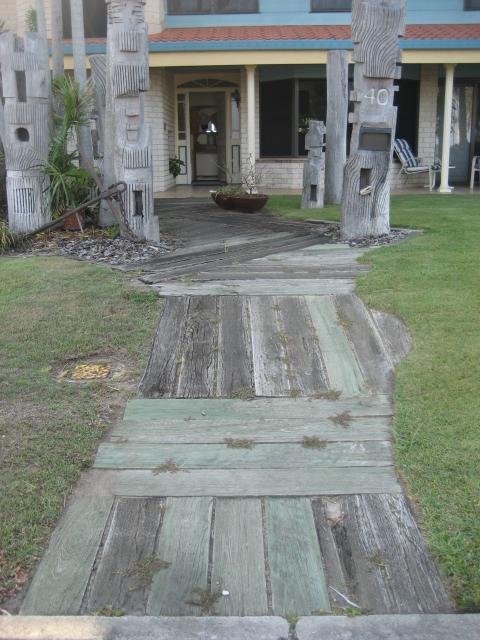
_______________________________________________________________________
PAVING TO THE GARAGE:
Concrete Driveway: The existing grey concrete path was topped with a 50 mm layer of new concrete laid out in swerved bands of different textured concrete: an aggregate pebble mix and an off white mix. The swerves setout was with parallel bands of 50mm deep steel boxing strips. The swerves suggest the sorting surge of waves on a sandy beach seeing the site was beside an estuary. Ken worked closely with the concretor who hand – mixed the different concrete mixes in a hand mixer over two days to facilitate the maximum setting time. There was always the danger that the topping would lift off in time so a layer of bondcrete was applied to the existing concrete driveway to minimise this problem. This was applied progressively as the topping was applied.
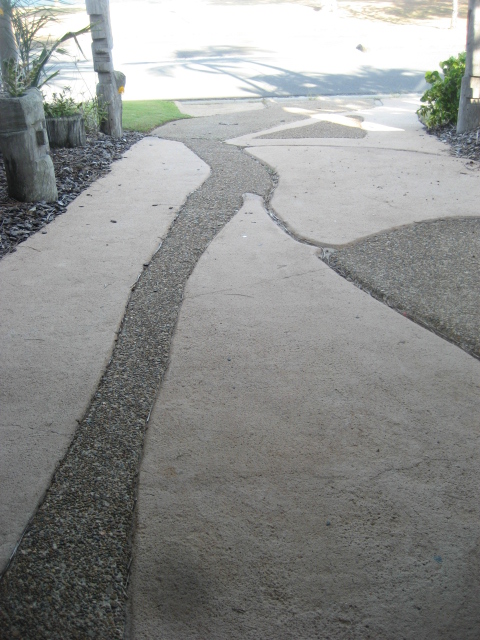
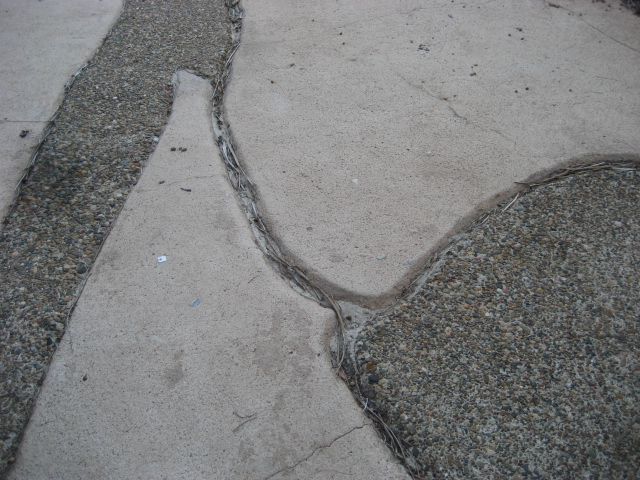
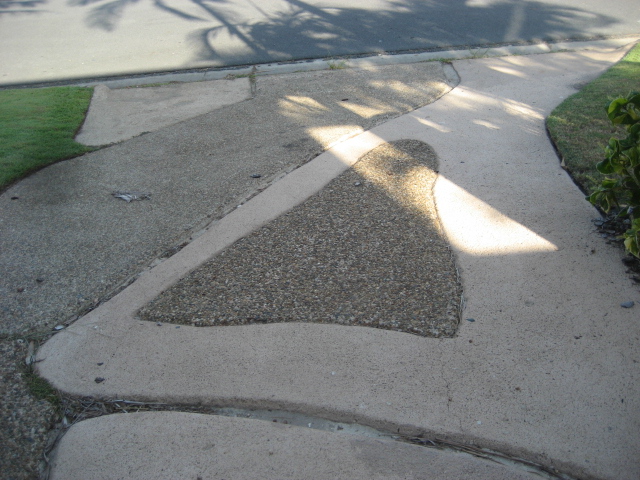
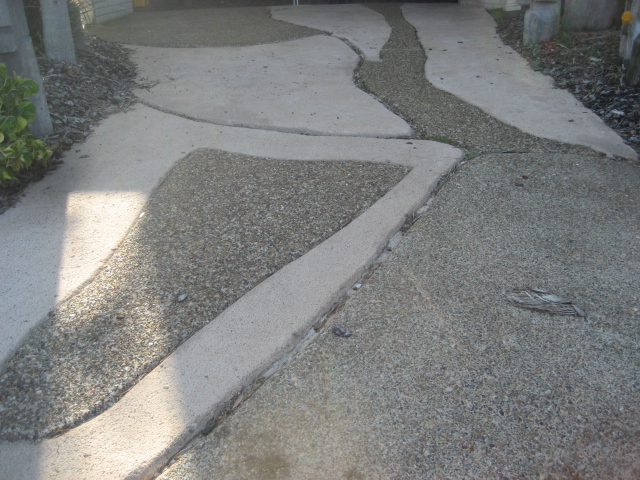
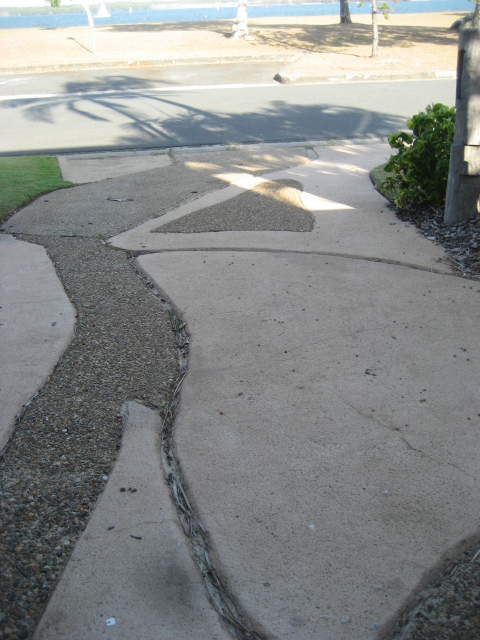
________________________________________________________________________
More Vertical Log Photos:
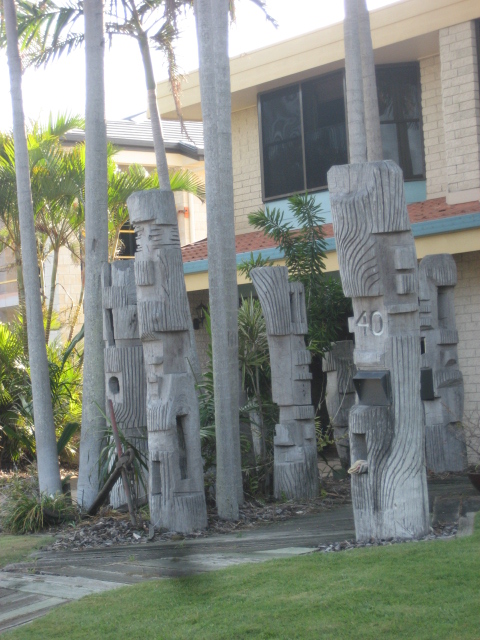
The Physical Site and Siteworks: The soil was a grey coastal sand from the original site, it was so easy to dig out for moving the palms. The palms were relocated into new areas in the garden by the use a subcontractor using a special root cutting water blaster.
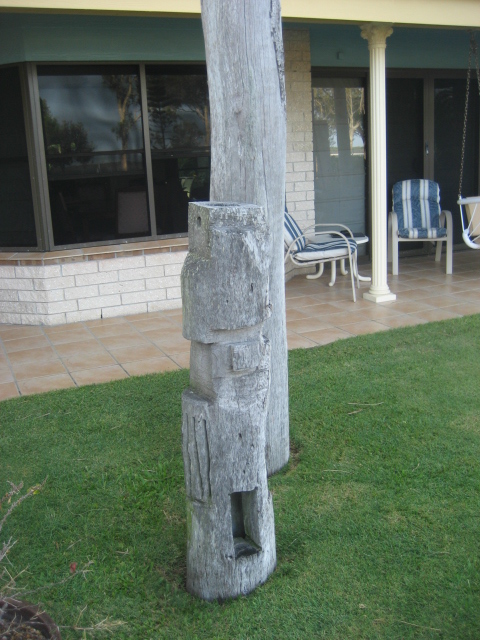
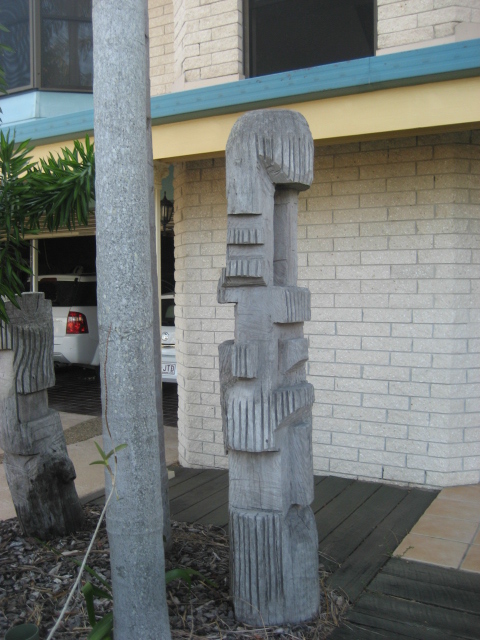
As I said before: I began a week long process of sculpturing the vertical logs by cutting with a chainsaw, indentations, leaving squared knobs behind, steps, large cutouts and incisions in the posts plus slots for the mailbox, incising a number 40 for the property with a chisel.
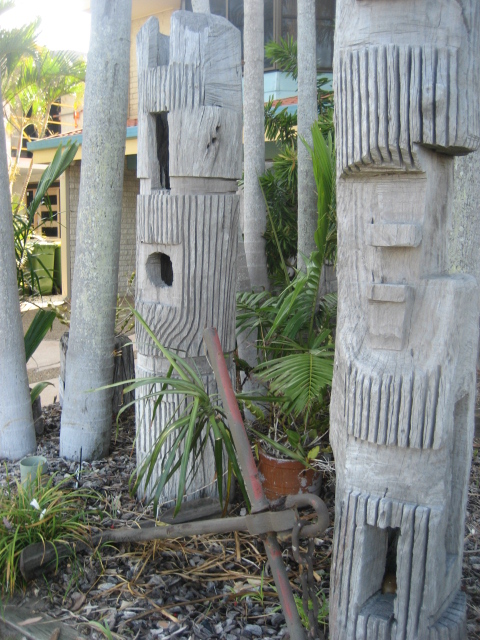
….. Old sea anchor given by the client added to the effect …..
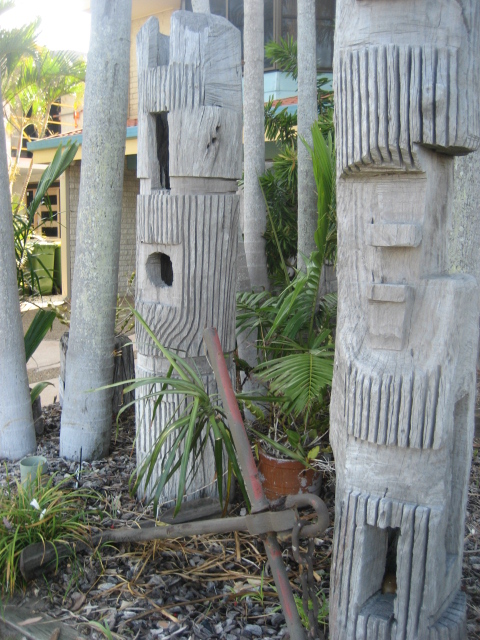
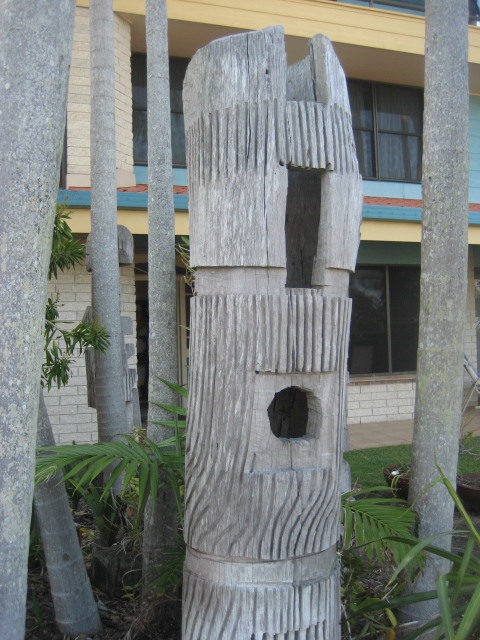
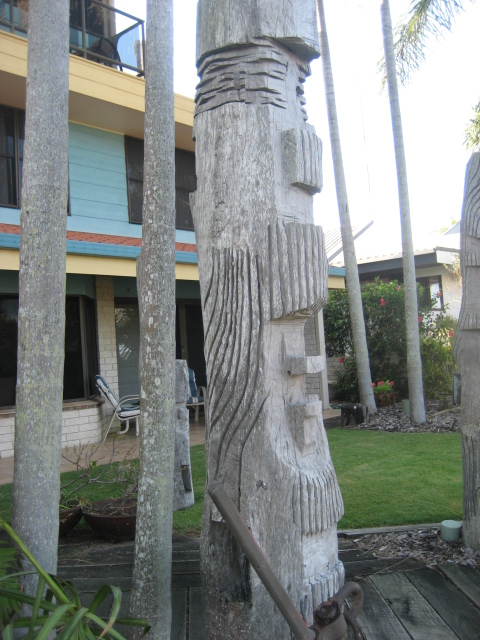
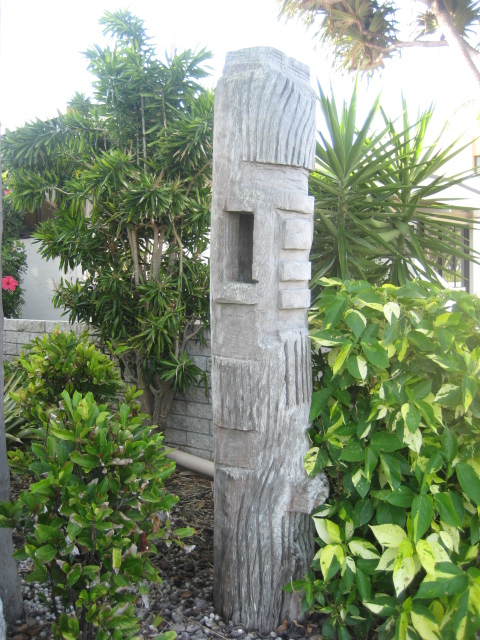

The street was a dead end street (very little traffic) and a small grassed park that rolled down to the water of the estuary …. about 50 metres away from the house.

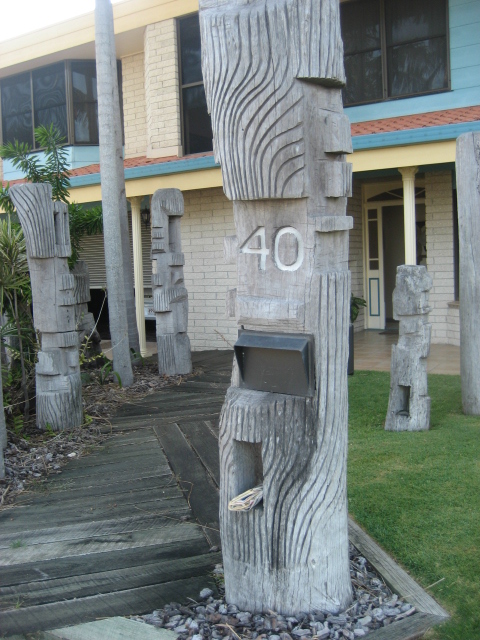
….. Two large towering log sculptures right on the entry to the property made a powerful statement of an entry to an otherwise informal and very open garden. Different heights in the sculptures create interest down to low ground level planters. Interest again is in the changing colours in the timber: the smooth grey of the natural wood merges with new red timber exposed.
Color was complemented by the changing surface textures: the smooth natural surface of the log, the sawn and worked new timber and incised, curving and striated surface lines obtained by using the tip of the chainsaw. This was by incising deeply and running the lines parallel to each other which gave a personal organic and alive feel to the sculptures , as though they had grown up out of the ground. This also gave a Polynesian sculptured quality to them … not that it was intended that way but as they were worked on creatively, this is the way they began coming out, so I kept it going that way …….
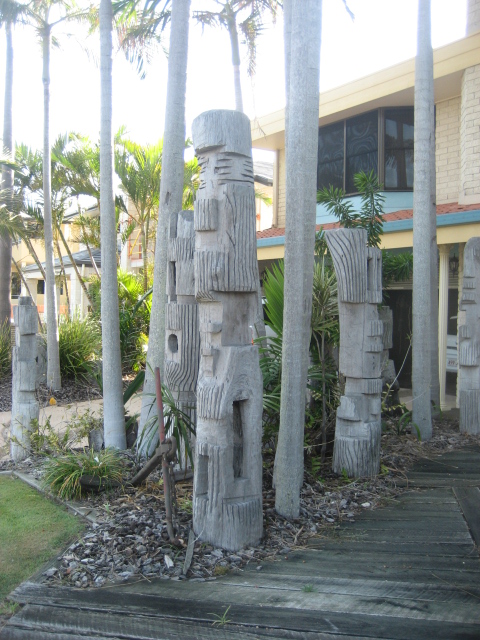
….. Cutting with a chainsaw meant there were indentations or rectangular holes, squared knobs, steps, large cutouts and incisions in the posts.
Curving incisions in the posts gave a very organic, alive feel to the posts ……
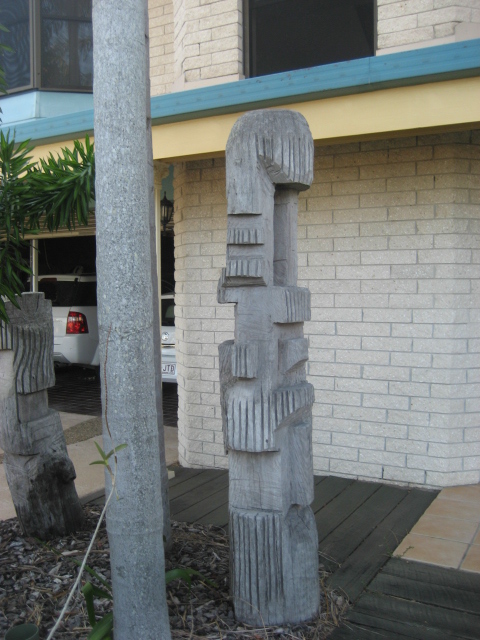
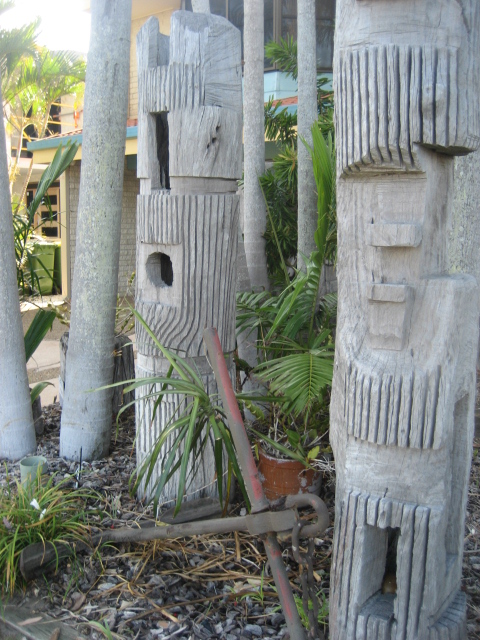
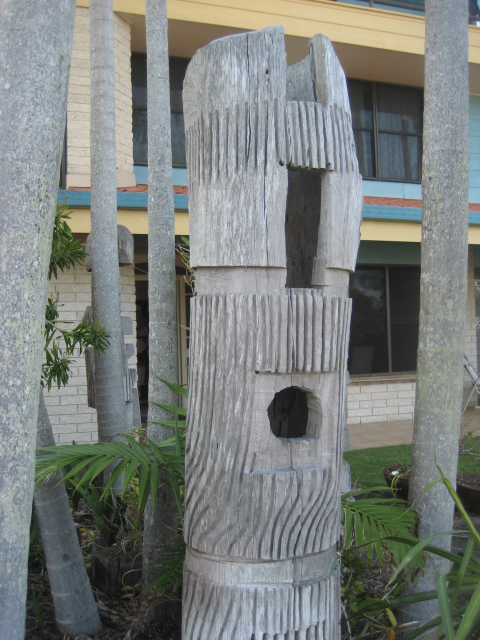
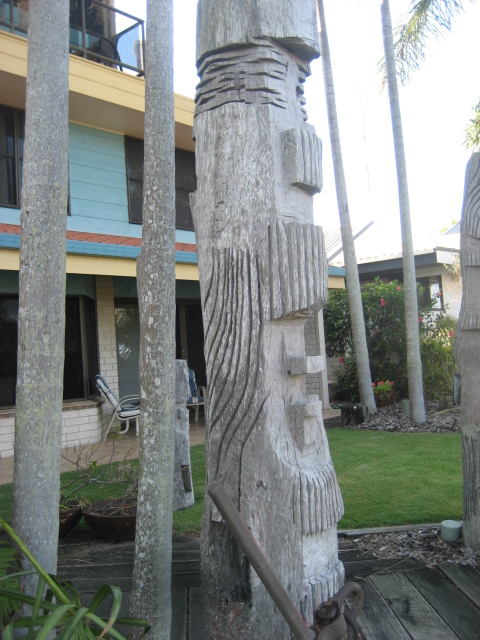
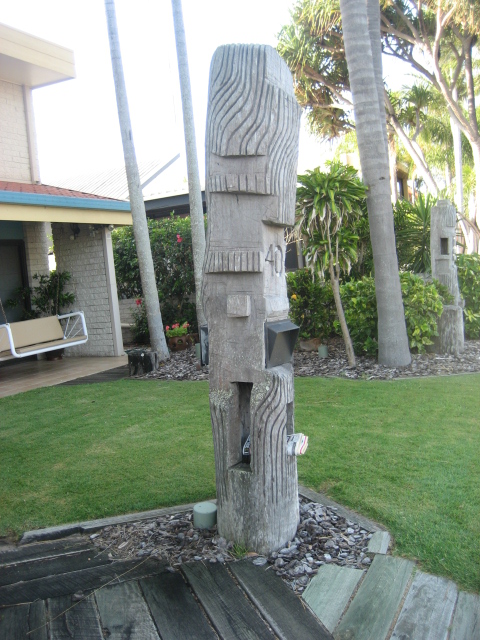
….. Planting / Turfing: The garden was planted as a subtropical garden: palms, leaving the existing broad leaved plants, adding other broad leaved plants like alpinias, some colourful shrubs like tropical rhododendrons and ixoras, low ground hugging native violets and storm lilies around the base of some of the sculptures . All open areas were turfed with a fine leaved blue couch turf. All turf areas were edged with embedded and pegged treated timber edges.
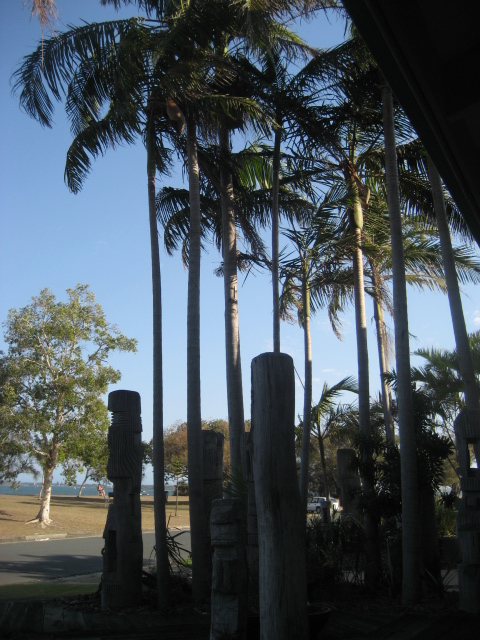
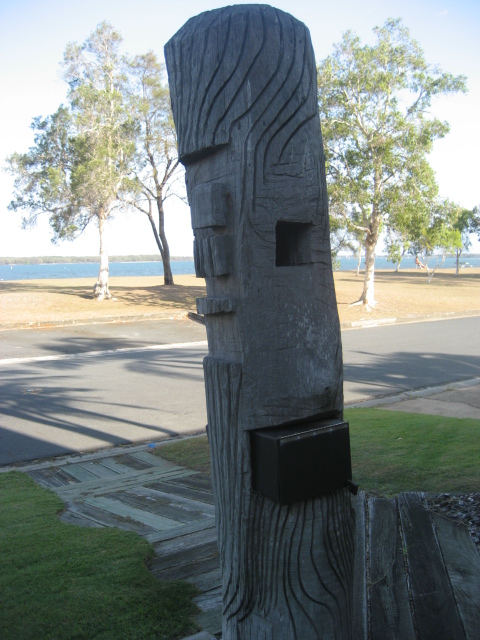
The street was a dead end street (very little traffic) and a small grassed park that rolled down to the water of the estuary …. about 50 metres away from the house.
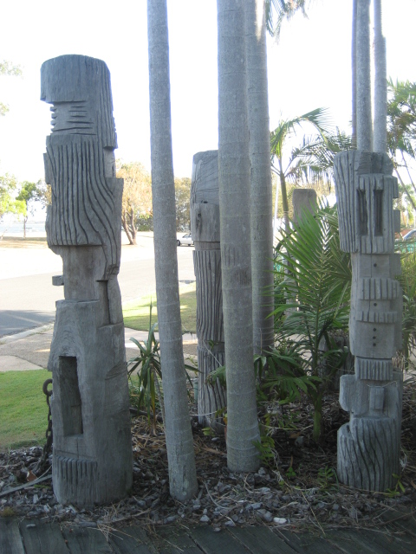
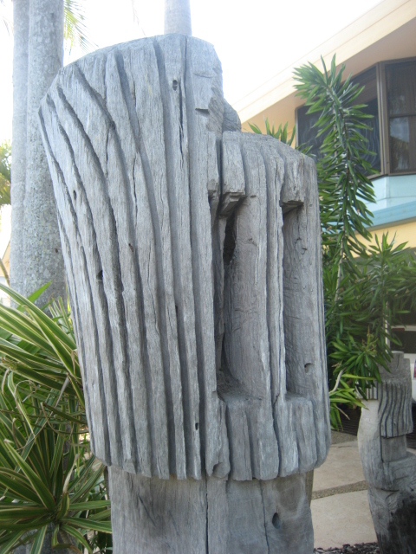
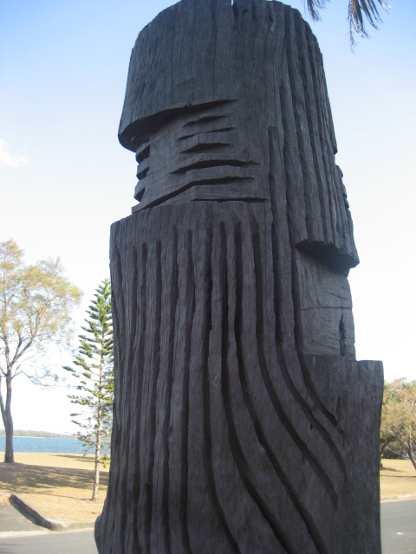
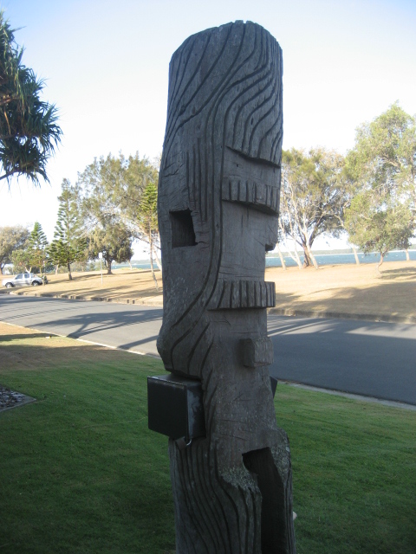
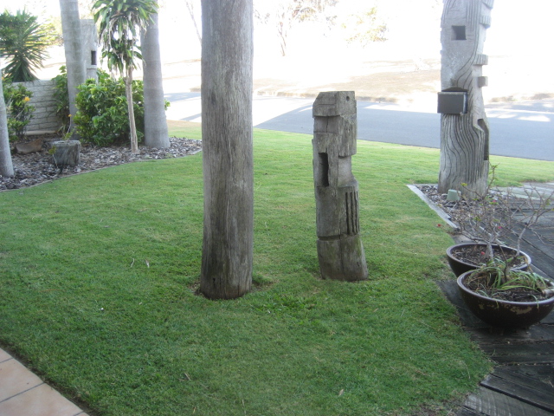
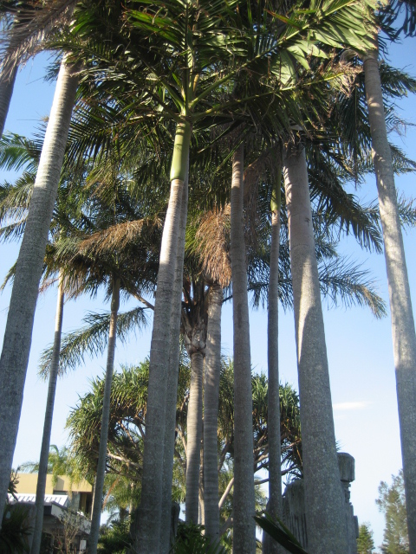
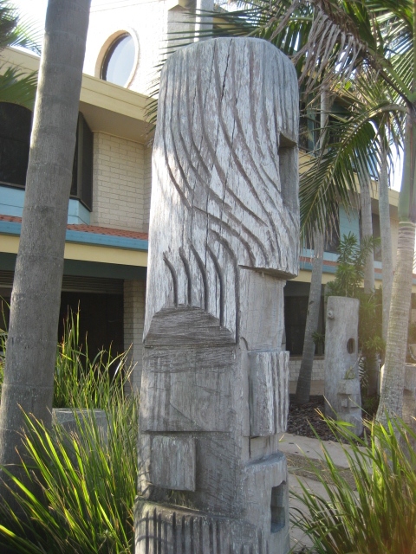
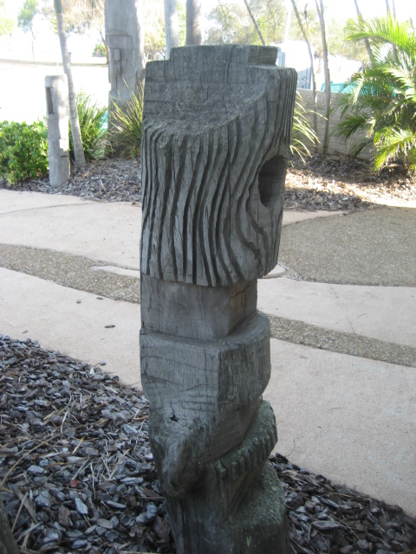
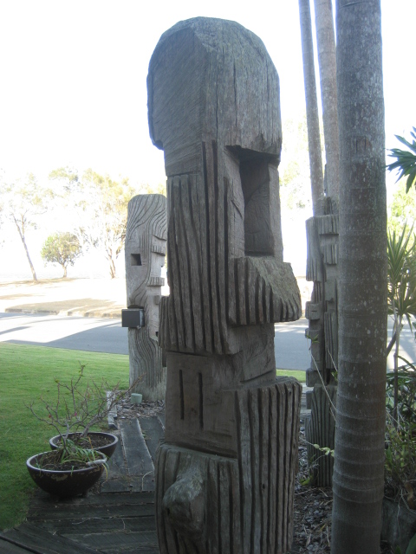
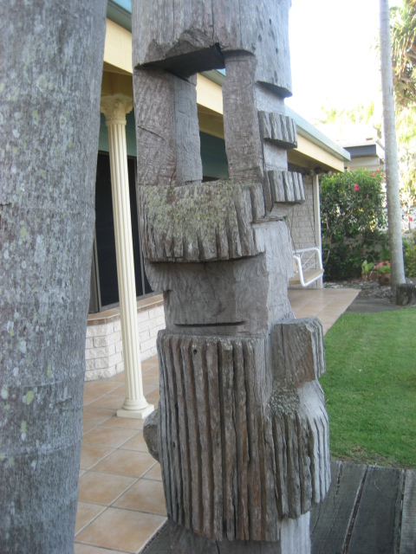
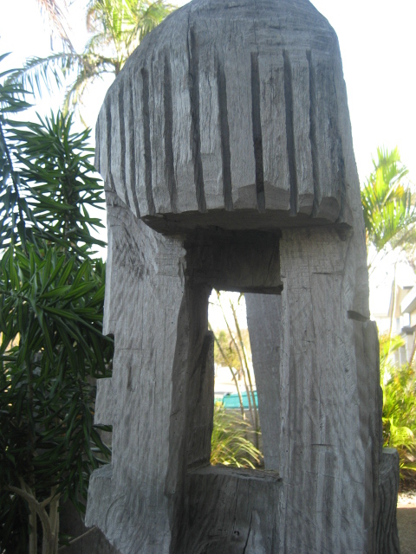

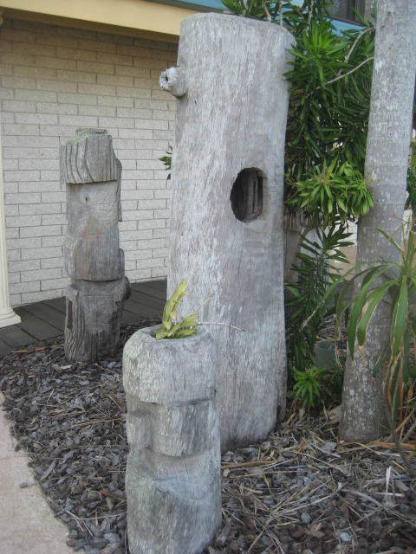
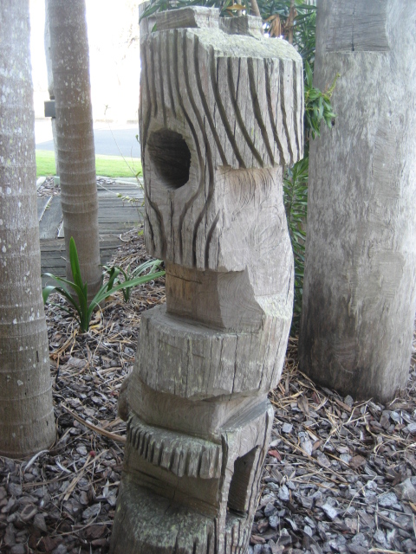
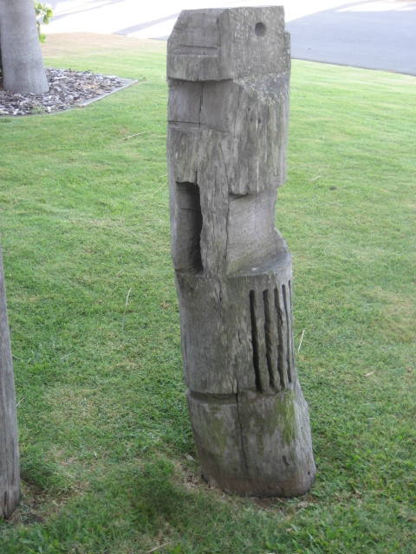
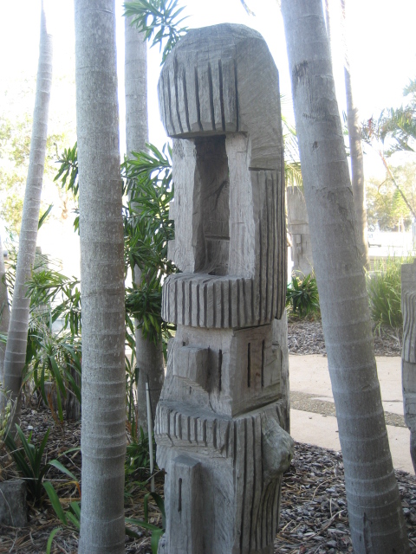
Community Reaction: When I was doing the chainsaw work for a week in 1992, I had many neighbours stopping by to see what I was doing with all these big vertical posts. Even when I saw the clients in 2009 when I was in the area, the client said that when some friends came to their house, they would ask the client if they had come from Easter Island.
______________________________________________________________________
…… As I have written this post up in April 2019, I am nearly 70 years of age. I could never do this sort of work again ….. to stand for a whole week, holding a chainsaw and acting as a landscape sculptor who incised these posts and leaving squared knobs behind , steps, large cutouts and incisions in the posts plus a slot for the mailbox and incising a number for the property with a chisel and painting this number in white so it easily stood out.
I look at this work I did with admiration, even though I did it …….
_____________________________________________________________________________
