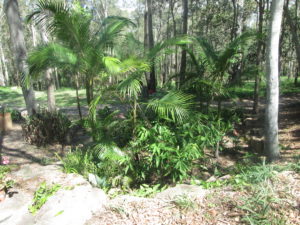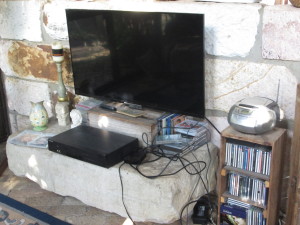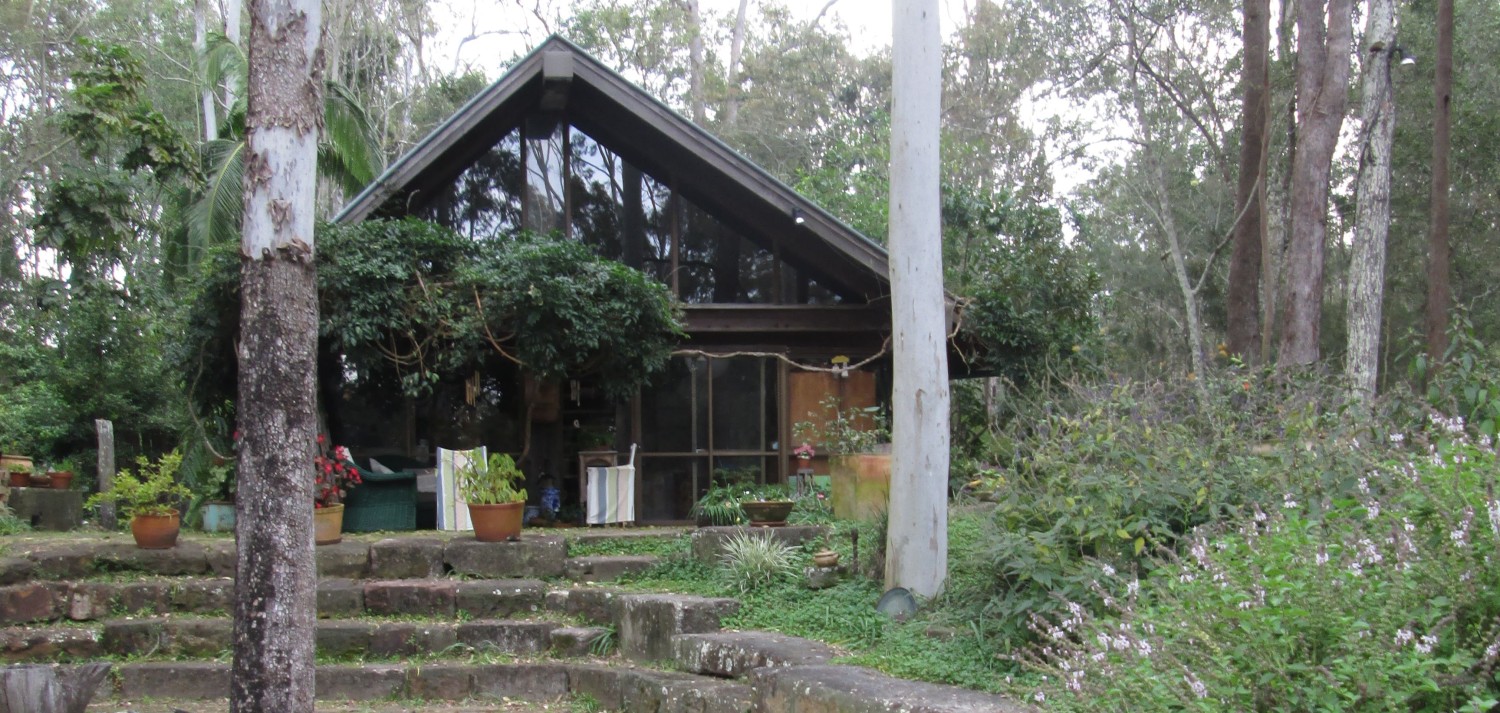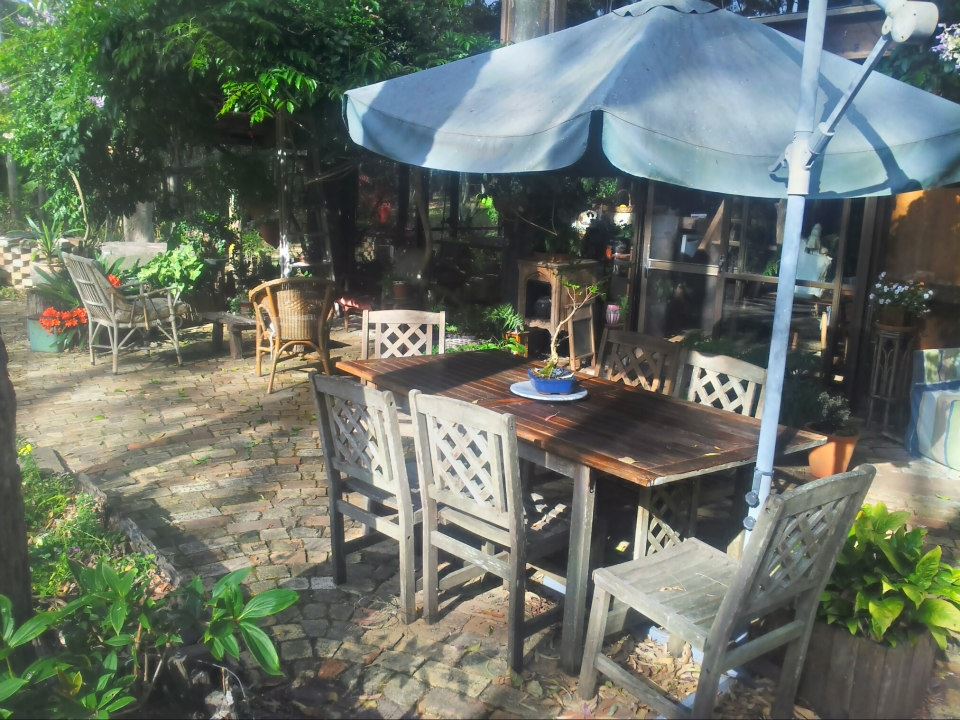KEN AITKEN’S BACKGROUND:
I ran a small landscape design and construction company for 20 years from 1975 to December 1995, the month of my very severe brain injury. I undertook very creative, individual designer gardens for wealthy residential clients in Brisbane.
I was a lateral thinker ….. more artist than a businessman, very concerned with sustainability in a gardening and horticultural sense ….. can certain landscaping practices be maintained? ….. is this garden going to survive twenty years? I thought of a landscape as a three-dimensional piece of space which when people walked through it which had an emotional effect on them.
This space altered with time as it grew and changed according to the time of day: shadows vs. sun patterns, boulders, colour, plants, trees, earth-forms, solid structures and water. These were the ingredients in a subtle flow of landscape design and construction. Rather an intangible product to sell and run a business with!! From this, I built a structure for my life: my marriage with Harriet, a family business and a house.
The House:
In 1981, we built a unique natural house on our five acres of light open eucalypt bush at Chambers Flat, Brisbane which is 35 kms. out of Brisbane. The house is largely of glass set into a post and lintel construction of 100-year old broadaxed timbers and sandstone walls. The total concept of indoor-outdoor flow gives a wonderful ambience. Where does the bush, the garden and the house end and finish? We have endeavoured to set up our house as a communal house where people are made to feel welcomed and accepted.
Harriet and I are into simplicity and recycling. We live in this amazing house built out of recycled, rejected materials and only bought material when necessary. See the hyperlinked posts on the posts on the house and garden.
______________________________________________________________________
OUR HOUSE OVERALL
The initial entry is through a large demolition timber gate and the house is set amongst tall vertical gum trees below the level of the land. See the photos below. It is a handmade house versus a machine built house. It is a house out the earth. The house in its ethos is a return to simplicity.
It is interesting about a fact I found out only a few years ago … My surname being ‘Aitken’ is tied in with the building of this house. ‘Aitken’ is a 4th generation Scottish name and means ‘Of the Earth. Unknowing I built a house out of the earth.

 The view to the house over the top of an old horse-drawn potato digger and into the amphitheatre
The view to the house over the top of an old horse-drawn potato digger and into the amphitheatre

Australian rainforest palms and colourful broad leaved subtropical plants such as the red-flowered Canna lily and the white – whorled Arum lily below.
 A small section of our rainforest garden …. it has a mixture of Bangalow palms. This section of the rainforest garden was only planted Feb 2012. Plants were only 500 mm high at the maximum. This is growth in a subtropical climate !!
A small section of our rainforest garden …. it has a mixture of Bangalow palms. This section of the rainforest garden was only planted Feb 2012. Plants were only 500 mm high at the maximum. This is growth in a subtropical climate !!
__________________________________________________________
FRONT ENTRY
View of our front patio. The initial entry is over big stone slabs I obtained years ago from a very old sandstone quarry at Helidon and is rather like an amphitheatre. These stones were leftover from the building of the University of Queensland in the 1930s. Helidon is about 100 kms. away. Brisbane has no sandstone available (compared to Sydney in Australia) …. only abundant Porphyry. This is the stone used in the amphitheatre on the left and in the internal stone walls shown below.
The front patio has an outdoor table and a large shade umbrella.
 The arbour area to the left of the front entry door: is a lovely area for sitting out with friends in an entertaining environment in the warmer weather. The arbour area has been made by using a native wisteria vine. This native rainforest vine hangs down with long canes and large green leaves over big bearers. See the bearers in the photo of the interior of the house below. They project out 1.50 metres outside the house then another 0.5 metre beyond that with some big 30 mm X 3.0 metre demolition bolts which I obtained years ago in some very big A-frame demolition trusses. These big bolts then sit on top the big bearers and at right angles to the bearers and support the wisteria vine.
The arbour area to the left of the front entry door: is a lovely area for sitting out with friends in an entertaining environment in the warmer weather. The arbour area has been made by using a native wisteria vine. This native rainforest vine hangs down with long canes and large green leaves over big bearers. See the bearers in the photo of the interior of the house below. They project out 1.50 metres outside the house then another 0.5 metre beyond that with some big 30 mm X 3.0 metre demolition bolts which I obtained years ago in some very big A-frame demolition trusses. These big bolts then sit on top the big bearers and at right angles to the bearers and support the wisteria vine.
 Every year in September, the native wisteria vine produces an abundance of white and mauve pea – like flowers. The flowers are borne in long panicles at the end of the branches. In a few months time, from these flowers come big green pods up to 300 mm long with big seeds up to 50 mm wide. See Images of this Vine at this website.
Every year in September, the native wisteria vine produces an abundance of white and mauve pea – like flowers. The flowers are borne in long panicles at the end of the branches. In a few months time, from these flowers come big green pods up to 300 mm long with big seeds up to 50 mm wide. See Images of this Vine at this website.
Wood Firing BBQ with a heavy metal hinged plate which rests on a circle bricks that lets air be drawn into the fire. The BBQ can easily cater for five to ten people who sit around the outdoor eating table near the arbour.
_____________________________________________________________
Inside the House:
Harriet and I were into recycling in the late 1970’s and early 1980’s long before it became fashionable. We were able live on our land in a big caravan as long we had a house plan in with the local council. We had an architect friend draw up a plan of our house. We lived in this a caravan for four years until the house was built in 1981.
We bought the caravan in 1977 for $3,000.00 and resold it in 1981 for $3,000.00. We had free rent for four years.
The plan incorporated large timber beams and posts as I knew I could get these in the early 1980’s around the city. In 1979 I began chasing some large timber beams for the construction of the house. I went into this demolition yard in Salisbury and found a stack of very large beams 0.300 * 0.400 mm * 14 metres long covered in white paint. These became the horizontal beams in our house which cost $3.30 / metre delivered on our land. They were from the Rex Theatre in Fortitude Valley in the city of Brisbane. I put down a deposit on the timbers … Neil, the demolition contractor delivered the beams and trusted me from the beginning I would come back in time and finalise the balance ….. even after delivery. He has became a good friend of mine over the years and still is to this day.
These beams had been broadaxed by hand in the late 1800’s. The Rex Theatre had been a warehouse before the turn of the century. In 1980 Jo Bjelke Petersen was premier of Queensland and there was a lot of development in Brisbane going on. Brisbane Heritage didn’t amount to much then and old buildings were coming down everywhere.
In 1997, I found out from a firm in Brisbane that supplied these sized timbers, that these same sized beams were in great demand. Eighteen years on they were worth $500.00 ++ / metre ….. if you could even get them.
The timbers were stacked on our land ready for sorting and removing the burn marks and white paint on some of them. I soon sorted them into two piles with a crane ….. these to be used for our house and a pile of rejected ones. The Beaudesert Shire Council had asked us to get a covering certificate from a consulting engineer certifying the strength of the beams. I was away at work when the engineer turned up one day and as Harriet didn’t know which pile he had to check, he even certified the rejected ones !!
The architect designed the whole house on the size of these beams. I however didn’t have any matching vertical posts.
TIMBERS FROM THE SEAFOAM FLOUR MILL: We were still in the caravan when my friend Neil, the demolition contractor phoned me up in early 1981. He wanted me to do some landscape contract work for him at his acreage property at Kingston. Our firm had grown to a two man outfit. I was the designer in our landscape firm and I had a very practical construction partner called Harvey. I went over and we eventually agreed on a simple design around the house with much open space among the existing eucalypt trees.
The design involved some of these things:
- a demolition timber arbour over the driveway adjacent to the garage up at the house
- a central circular fishpond (using a radiating circle of demolition stones he had on site)
- some new garden beds with new plantings among bush boulder placements
- some 2.00 metre long timber seats we had to cut from a pile of large demolition timbers stored in a paddock on the road to Brookfield, on the opposite side of the city.
These timbers had been stored there from the Seafoam Flour Mill where South Bank is now. I have found out the Flour Mill existed in the 1940’s telephone book (records from recent research in the John Oxley Library). They were all pit-sawn posts so the mill was probably built in the late 1800’s.
Nearing the end of the job, over an outdoor lunch under the trees in the garden, Neil said to me, ‘what would you give me for all that timber out there?’ I didn’t have a clue. Off the top of my head I said ‘$2000.00’. He then said ‘You do ‘$2000.00’ of additional landscape work here and you can have the lot. ‘Agreed’ I said. We were about to start on our house and we had the finance but up that point I still didn’t have any vertical posts to match the horizontal ones.
Soon after that I took a crane truck out to the paddock to select the vertical posts. The ones I selected were fifteen posts of 600 mm * 300 mm size and of ten metre lengths ….. sufficient for the vertical posts in the house. See the photographs below.
The Internal Stone:
In 1979 I had a small landscape design office down the highway at Park Ridge Shopping Centre and I had a part time fellow designer called David who told me about the old stone building (The Supreme Courthouse where the Law Courts are now) in George St. in the city which was being pulled down. Did I want some of the stone? I went and ordered two truckloads which was free. $150.00 paid for cartage on the stone with a truck. The stone was really free as I found out later on the rest of the stone was dumped as fill in a school. Today such stone would highly prized and would worth a lot of money. See the photograph below.
STONE FROM THE COBB AND CO. COMPANY: at the time of our building the house at Chambers Flat, I was passing one day in 1981 with Harvey, my contract business partner in our truck along William St. going towards Government House near the City Botanical Gardens.
We came down to the corner of Albert St. in Brisbane. On the corner block was a drott working with a big pile of earth and square-cut stone. We stopped the truck and as we were in the middle of building our house. I said to the driver, `What do you going to do with the stones?’. He scratched his head and said `I will probably dump them’. `How much do you want for them?’ I asked as the inveterate scrounger. He said `Probably $50.00’. I said `I will give you $75.00 for the lot’. I asked him what building it was from and he said it was from the old Cobb & Co Company building. I paid him then and there and had him load on one load of dirty stone. We came back the next day to collect the other load.
With recent research in the John Oxley Library, I have since found out that the Headquarters of Cobb and Co. were at 71 Albert St., the city. The Company had moved headquarters in 1866 from Melbourne. It had initially been formed to run from Melbourne to the Victorian Goldfields. It was in operation in Brisbane for seventy years till 1924. It didn’t survive the Great Depression and caused the Company to go into voluntary liquidation.
Competition from rail and the newly invented motor vehicle had also produced a contracting of the extensive mail runs which ran all over Queensland and down south. At these new headquarters, there were large offices, a coach building factory and stables for the team of horses which drew the coaches. In 1866, the coach building business was moved to Charleville. It is wonderful to know our stone has been part of early Brisbane history.
This is how you recycle waste materials or scrap into useful and very valuable items. Those stones became the main wall in our bedroom and also initially one large one as an inside coffee table. This was a hand-cut stone 120 mm. long * 55 mm. wide * 33 mm. deep. In the last three years, the rooms in the house have been redesigned so that now what was initially a dining room has become a small sitting room with the TV and DVD sitting on the raised stone. The stone was moved by hand on bricks and a crowbar with two of us working on the moving of the stone some fifteen metres from one place to the other.

____________________________________________________________
The Outside Amphitheatre Garden Room:
The whole garden has been designed as a series of linked garden rooms. Each garden room has a different function but each has a real linked function. You do not sit in each garden room but there is unity in each garden room.
The view from the arbour where you look down into a small amphitheatre. It has radiating stone seats (stone left over from building the internal house walls) with a central bonfire area. We use this area for large gatherings of people in the wintertime when it is cold, the seats are covered with foam cushions stored for the occasion. See the photos in Post 1: The Outside Amphitheatre Garden Room
_____________________________________________
The Garden around the House:
As a series of interconnecting Garden Rooms
Front Garden Room:
See the post for more photos and words in Post 2: The Front Garden Room
_____________________________
Posts used to Create the Edges of Garden Rooms:
See the post for more photos and words in Post 3: Posts used to Create the Edges of Garden Rooms
______________________________________________________________
The Rainforest Garden Room:
A native rainforest tree, the Native Gardenia called Randia Fitzalanii …. see the many images of the tree. It grows as a woody shrub or small tree some 3–10 m (9.8–32.8 ft) in height. The trunk is covered by smooth grey bark. The large glossy dark green leaves are obovate to oval-shaped and range from 10–18 cm (3.9–7.1 in) long by 3–5 cm (1.2–2.0 in) wide. The yellowish veins and midrib are prominent on the leaf. The new growth is bright lime green in colour. The small (2-2.5 cm or 1 inch) white fragrant flowers appear from September to November, occur singly and have five lanceolate petals around a tube. The round- or oval-shaped fruit is 3–4 cm in diameter and ripens from April to June. The fragrance of the flowers resembles that of the common gardenia, and fruit can be eaten fresh.
See the post for more photos and words in Post 4: The Rainforest Garden Room
_________________________________________________
Subtropical Garden Room:
A subtropical section of the garden with a dark green Allamanda vine growing up some trees. It has yellow tubular flowers on the vine.
See the post for more photos and words in Post 5: Subtropical Garden Room
_______________________________________________________________
Cottage Garden Room:
See the post for more photos and words in Post 6: The Cottage Garden Room
_________________________________________________
Permaculture Garden Room:
We have an area set aside where we are starting to grow our own food …. vegetables and fruits. See this YouTube website:
Urban Agroecology: 6,000 lbs of food on 1/10th acre – Urban Homestead – Urban Permaculture. We do not have a website that gets 2,000 million hits a month but it is significant for us amidst everything else we do. Below are some technical details on permaculture.
Permaculture is a system of agricultural and social design principles centred around simulating or directly utilizing the patterns and features observed in natural ecosystems. The term permaculture (as a systematic method) was first coined by Australians David Holmgren, then a graduate student, and his professor, Bill Mollison, in 1978. The word permaculture originally referred to “permanent agriculture”, but was expanded to stand also for “permanent culture”, as it was seen that social aspects were integral to a truly sustainable system as inspired by Masanobu Fukuoka’s natural farming philosophy.
When you use a pineapple, the leafy top can be cut off and if planted in the ground, it will grow into a new pineapple plant. Some of our pineapple plants are the third generation. See the post for more photos and words in Post 7: Permaculture Garden Room
_________________________________________________
The Dry Australian Bush Garden Room:
See the post for more photos and words in Post 8: The Dry Australian Bush Garden Room
___________________________________________________________
Pots and Hanging Baskets used around the House and in the Garden:
See the post for more photos and words in Post 9:
Pots and Hanging Baskets used around the House and in the Garden
________________________________________________
Ponds in the Garden as Special Garden Rooms:
See the post for more photos and words in Post 10: Ponds in the Garden as Special Garden Rooms
________________________________________________
Animals and Birds on our Land:
See the post for more photos and words in Post 11: Animals and Birds on our Land
______________________________________________________________________________
See the next post: External View



















